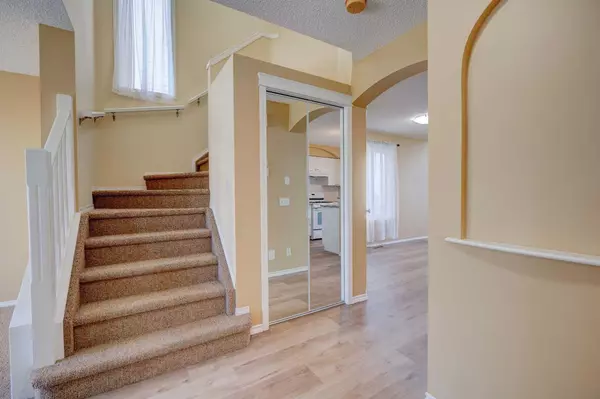$656,000
$590,000
11.2%For more information regarding the value of a property, please contact us for a free consultation.
3 Beds
3 Baths
1,315 SqFt
SOLD DATE : 06/29/2024
Key Details
Sold Price $656,000
Property Type Single Family Home
Sub Type Detached
Listing Status Sold
Purchase Type For Sale
Square Footage 1,315 sqft
Price per Sqft $498
Subdivision Tuscany
MLS® Listing ID A2135282
Sold Date 06/29/24
Style 2 Storey
Bedrooms 3
Full Baths 2
Half Baths 1
HOA Fees $24/ann
HOA Y/N 1
Originating Board Calgary
Year Built 2001
Annual Tax Amount $3,430
Tax Year 2023
Lot Size 3,056 Sqft
Acres 0.07
Property Description
Well maintained family Home with Unobstructed Mountain Views and Finished Basement. This move-in ready 3-bedroom home boasts a bright, open floor plan, perfect for families. Be the first to enjoy the brand new, vinyl plank flooring on the main. The kitchen features a breakfast bar, pantry, gas stove and tiled backsplash. Enjoy cozy nights by the gas fireplace in your family room with vaulted ceiling, entertain on the double-tiered deck with breathtaking mountain views, and unwind in the master retreat ensuite. The finished basement offers additional living space with a laundry room, storage and a large recreation room. To top it all off there's a double detached garage. New roof installed Nov. 2022, new gas hot water tank installed Oct. 2022 and furnace was fully serviced May 2024. This desirable location provides easy access to the ring road/Stoney Trail, there is a firehall in the district, and 3 schools. The property is close to parks, shopping, and transit. The Tuscany Club community centre is a great feature for residents offering tennis courts, splash park, skateboard park, gymnasium, rinks and more! Don't miss out on this beauty!
Location
Province AB
County Calgary
Area Cal Zone Nw
Zoning R-C1N
Direction NE
Rooms
Basement Finished, Full
Interior
Interior Features Breakfast Bar, Ceiling Fan(s), Central Vacuum, Kitchen Island, No Animal Home, No Smoking Home, Open Floorplan, Vinyl Windows
Heating Fireplace(s), Forced Air, Natural Gas
Cooling None
Flooring Carpet, Vinyl Plank
Fireplaces Number 1
Fireplaces Type Gas, Insert, Living Room, Mantle, Tile
Appliance Dishwasher, Dryer, Garage Control(s), Gas Stove, Humidifier, Range Hood, Refrigerator, Washer, Window Coverings
Laundry In Basement
Exterior
Garage Double Garage Detached, Insulated, Rear Drive
Garage Spaces 2.0
Garage Description Double Garage Detached, Insulated, Rear Drive
Fence Fenced
Community Features Clubhouse, Golf, Park, Playground, Pool, Schools Nearby, Shopping Nearby, Street Lights, Tennis Court(s), Walking/Bike Paths
Amenities Available Clubhouse, Park, Party Room, Playground, Racquet Courts, Recreation Room
Roof Type Asphalt Shingle
Porch Deck, Porch
Lot Frontage 28.22
Exposure NE
Total Parking Spaces 2
Building
Lot Description Back Lane, Back Yard, Few Trees, Low Maintenance Landscape, Landscaped, Rectangular Lot, Views
Foundation Poured Concrete
Architectural Style 2 Storey
Level or Stories Two
Structure Type Vinyl Siding,Wood Frame
Others
Restrictions None Known,Restrictive Covenant,Utility Right Of Way
Tax ID 91547398
Ownership Private
Read Less Info
Want to know what your home might be worth? Contact us for a FREE valuation!

Our team is ready to help you sell your home for the highest possible price ASAP
GET MORE INFORMATION

Agent | License ID: LDKATOCAN






