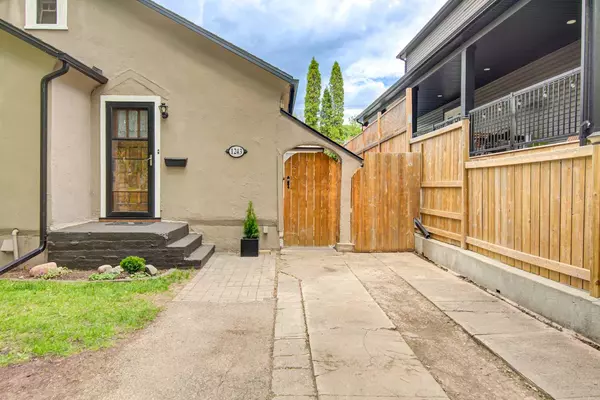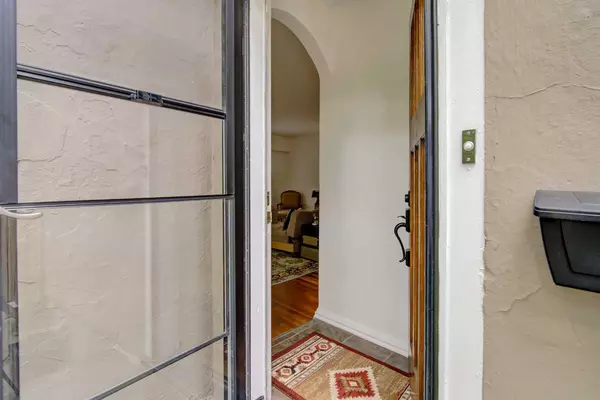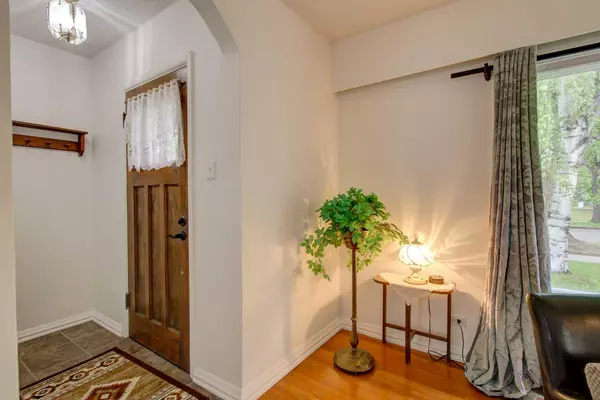$310,000
$279,900
10.8%For more information regarding the value of a property, please contact us for a free consultation.
2 Beds
2 Baths
1,012 SqFt
SOLD DATE : 06/29/2024
Key Details
Sold Price $310,000
Property Type Single Family Home
Sub Type Detached
Listing Status Sold
Purchase Type For Sale
Square Footage 1,012 sqft
Price per Sqft $306
Subdivision London Road
MLS® Listing ID A2140775
Sold Date 06/29/24
Style Bungalow
Bedrooms 2
Full Baths 2
Originating Board Lethbridge and District
Year Built 1933
Annual Tax Amount $2,542
Tax Year 2024
Lot Size 4,402 Sqft
Acres 0.1
Property Description
Don't miss out on this cute southside bungalow nestled in the heart of Lethbridge in the London Road subdivision. This mature 1,012 sq ft bungalow offers a two bedroom main floor plan that comes complete with hardwood floors, claw foot tub, updated kitchen and a dining room that looks out to your private yard. The subtle character and charm make this a place to call Home for the first time home buyer , the downsizing senior or any buyer in between looking for an affordable home with added touches. Over the years this home has been loved and maintained. From the roof being updated, to the kitchen and dining room renovations, new plumbing and even central a/c. But don't stop there, the list keeps going to include a newer high efficiency furnace, all new wiring, and a complete over haul of the basement to include weeping tile, a sump pump, and a legal bachelor suite that you can rent out to bring in a little income.
Outside you will love the patio area and fully fenced yard. Just like the home, it gives you a comfortable space to enjoy that is all yours.
Location
Province AB
County Lethbridge
Zoning R-L(L)
Direction S
Rooms
Basement Separate/Exterior Entry, Finished, Partial, Suite
Interior
Interior Features Laminate Counters, Sump Pump(s), Track Lighting
Heating High Efficiency, Forced Air, Natural Gas
Cooling Central Air
Flooring Hardwood, Laminate, Linoleum
Appliance Central Air Conditioner, Dishwasher, Dryer, Microwave, Refrigerator, Stove(s), Washer, Window Coverings
Laundry In Basement
Exterior
Garage Driveway, Front Drive, Off Street
Garage Description Driveway, Front Drive, Off Street
Fence Fenced
Community Features Schools Nearby, Shopping Nearby, Sidewalks
Utilities Available Cable Available, Electricity Connected, Natural Gas Connected
Roof Type Asphalt Shingle
Porch Patio, Wrap Around
Lot Frontage 38.0
Total Parking Spaces 2
Building
Lot Description Back Lane, Back Yard, City Lot, Fruit Trees/Shrub(s), Front Yard, Lawn, Landscaped, Level, Rectangular Lot, Treed
Foundation Poured Concrete
Sewer Public Sewer
Water Public
Architectural Style Bungalow
Level or Stories One
Structure Type Stucco,Vinyl Siding,Wood Frame
Others
Restrictions None Known
Tax ID 91419034
Ownership Private
Read Less Info
Want to know what your home might be worth? Contact us for a FREE valuation!

Our team is ready to help you sell your home for the highest possible price ASAP
GET MORE INFORMATION

Agent | License ID: LDKATOCAN






