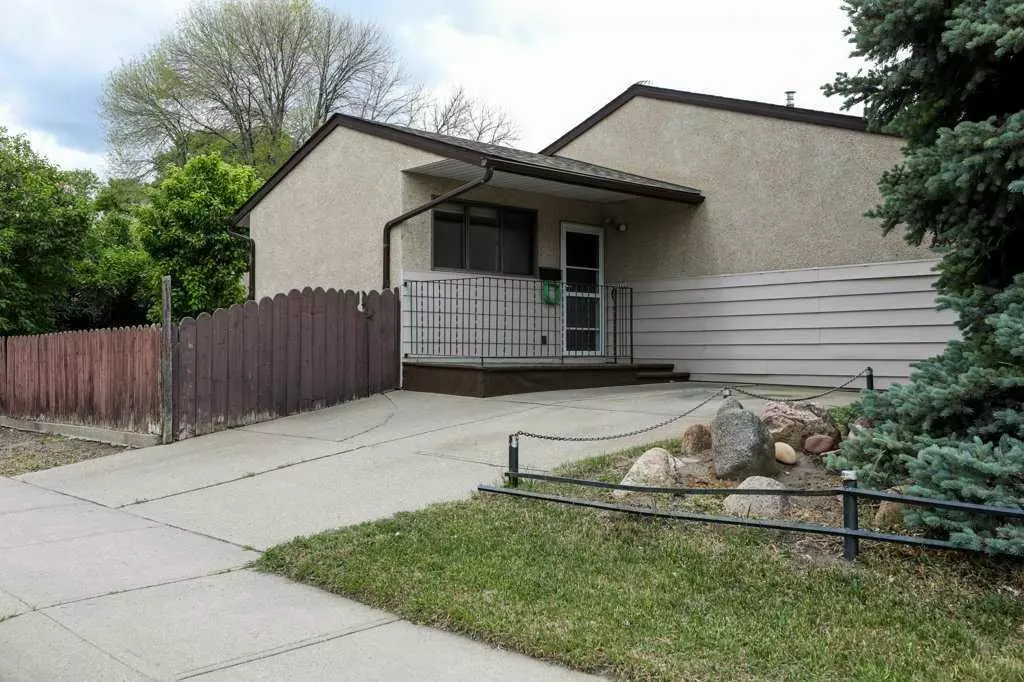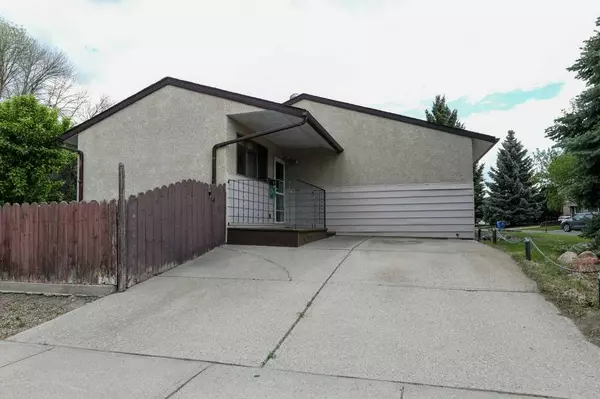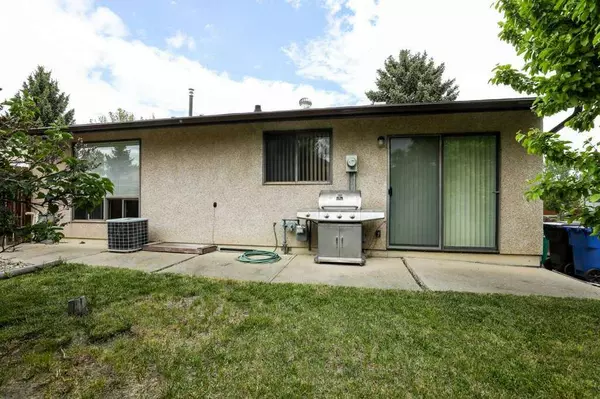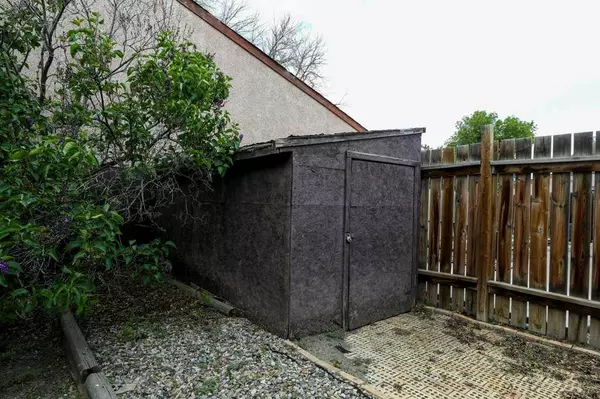$239,750
$237,500
0.9%For more information regarding the value of a property, please contact us for a free consultation.
2 Beds
1 Bath
915 SqFt
SOLD DATE : 06/29/2024
Key Details
Sold Price $239,750
Property Type Single Family Home
Sub Type Detached
Listing Status Sold
Purchase Type For Sale
Square Footage 915 sqft
Price per Sqft $262
Subdivision St Edwards
MLS® Listing ID A2141751
Sold Date 06/29/24
Style Bungalow
Bedrooms 2
Full Baths 1
Originating Board Lethbridge and District
Year Built 1980
Annual Tax Amount $2,435
Tax Year 2024
Lot Size 3,946 Sqft
Acres 0.09
Property Description
Discover serenity in this charming corner-lot home nestled in a mature, quiet neighborhood. Ideal for families or anyone seeking a peaceful retreat, this property offers both comfort and convenience. Enjoy the benefits of a corner lot, providing extra privacy and space for outdoor activities. With parks and schools just a stone's throw away, you'll find it easy to embrace an active lifestyle and accommodate daily routines. Recent upgrades include a newer furnace and hot water tank, ensuring efficiency and peace of mind. This home is perfect for those looking to settle into a welcoming community while staying within budget. Don't miss out on this opportunity to own a slice of tranquility. For more details or to schedule a viewing, please contact your favorite real estate agent.
Location
Province AB
County Lethbridge
Zoning R-LZ
Direction SE
Rooms
Basement Full, Partially Finished
Interior
Interior Features Ceiling Fan(s), Storage
Heating Forced Air
Cooling Central Air
Flooring Carpet, Laminate, Tile
Appliance Refrigerator, Stove(s), Washer/Dryer, Window Coverings
Laundry In Basement
Exterior
Garage Driveway, Off Street
Garage Description Driveway, Off Street
Fence Fenced
Community Features Park, Playground, Schools Nearby, Sidewalks, Street Lights, Walking/Bike Paths
Roof Type Asphalt Shingle
Porch Patio
Lot Frontage 131.24
Total Parking Spaces 2
Building
Lot Description Back Yard, City Lot, Corner Lot, Few Trees, Front Yard, Lawn, Landscaped
Foundation Poured Concrete
Architectural Style Bungalow
Level or Stories One
Structure Type Stucco,Vinyl Siding
Others
Restrictions None Known
Tax ID 91347605
Ownership Private
Read Less Info
Want to know what your home might be worth? Contact us for a FREE valuation!

Our team is ready to help you sell your home for the highest possible price ASAP
GET MORE INFORMATION

Agent | License ID: LDKATOCAN






