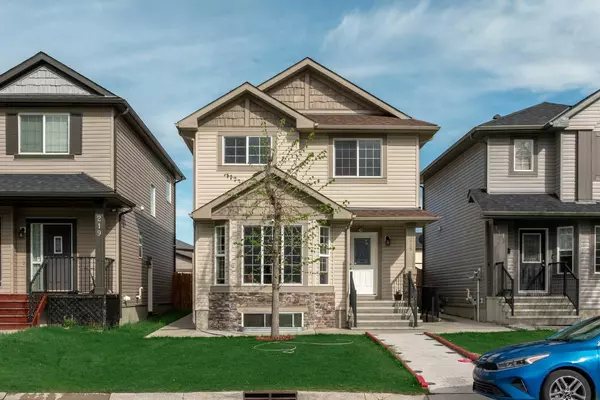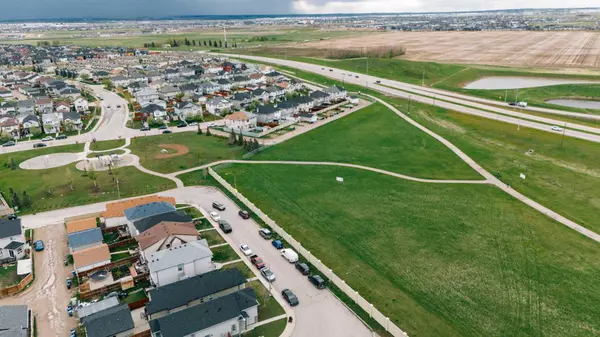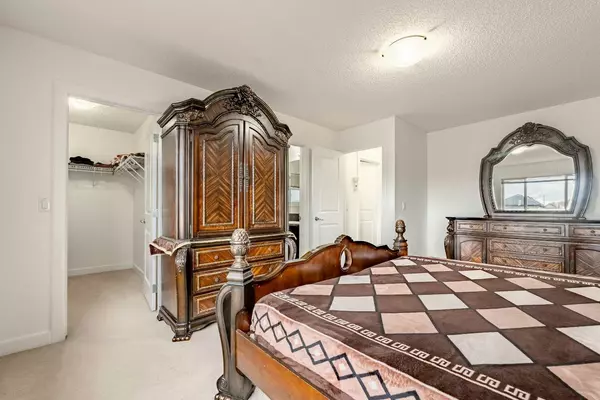$675,000
$666,000
1.4%For more information regarding the value of a property, please contact us for a free consultation.
5 Beds
4 Baths
1,692 SqFt
SOLD DATE : 06/28/2024
Key Details
Sold Price $675,000
Property Type Single Family Home
Sub Type Detached
Listing Status Sold
Purchase Type For Sale
Square Footage 1,692 sqft
Price per Sqft $398
Subdivision Saddle Ridge
MLS® Listing ID A2137321
Sold Date 06/28/24
Style 2 Storey
Bedrooms 5
Full Baths 3
Half Baths 1
Originating Board Calgary
Year Built 2010
Annual Tax Amount $4,118
Tax Year 2024
Lot Size 3,250 Sqft
Acres 0.07
Property Description
Welcome Home! This stunning, must-see property is priced to sell and feels just like new. Built in 2010, this spacious two-story house offers 1,669 sq ft of luxurious living space with 5 bedrooms and 3.5 bathrooms. The home is fully upgraded with a separate entrance and a professionally built interior. The front and back yards are fully landscaped, and there is an oversized garage for your convenience. On the main floor, you will find a living room and a family room, both with ample natural light. The kitchen features stainless steel appliances, tiled floors, and tile backsplashes, extending into the dining and entrance areas. The master bedroom is the largest in the area, complete with a walk-in closet and a 5-piece ensuite bathroom. The second and third bedrooms are also generously sized, each with its own closet. A huge deck at the back provides a perfect space for outdoor relaxation and entertaining. This home has been meticulously maintained, remaining pet-free and smoke-free. It is ideally located close to all amenities, including bus stops, schools, shopping centers, and the brand new LRT Saddle Ridge Train Station. Come take a look today!
Location
Province AB
County Calgary
Area Cal Zone Ne
Zoning R-1N
Direction W
Rooms
Basement Separate/Exterior Entry, Finished, Full
Interior
Interior Features No Animal Home, No Smoking Home, Pantry
Heating Forced Air, Natural Gas
Cooling Central Air
Flooring Carpet, Linoleum
Appliance Dishwasher, Electric Stove, Microwave, Range Hood, Refrigerator, Washer/Dryer
Laundry In Basement, Main Level
Exterior
Garage Double Garage Detached
Garage Spaces 2.0
Garage Description Double Garage Detached
Fence Fenced
Community Features Playground
Roof Type Asphalt Shingle
Porch Deck
Lot Frontage 31.17
Total Parking Spaces 2
Building
Lot Description Level, Rectangular Lot
Foundation Poured Concrete
Architectural Style 2 Storey
Level or Stories Two
Structure Type Vinyl Siding,Wood Frame
Others
Restrictions None Known
Ownership Private
Read Less Info
Want to know what your home might be worth? Contact us for a FREE valuation!

Our team is ready to help you sell your home for the highest possible price ASAP
GET MORE INFORMATION

Agent | License ID: LDKATOCAN






