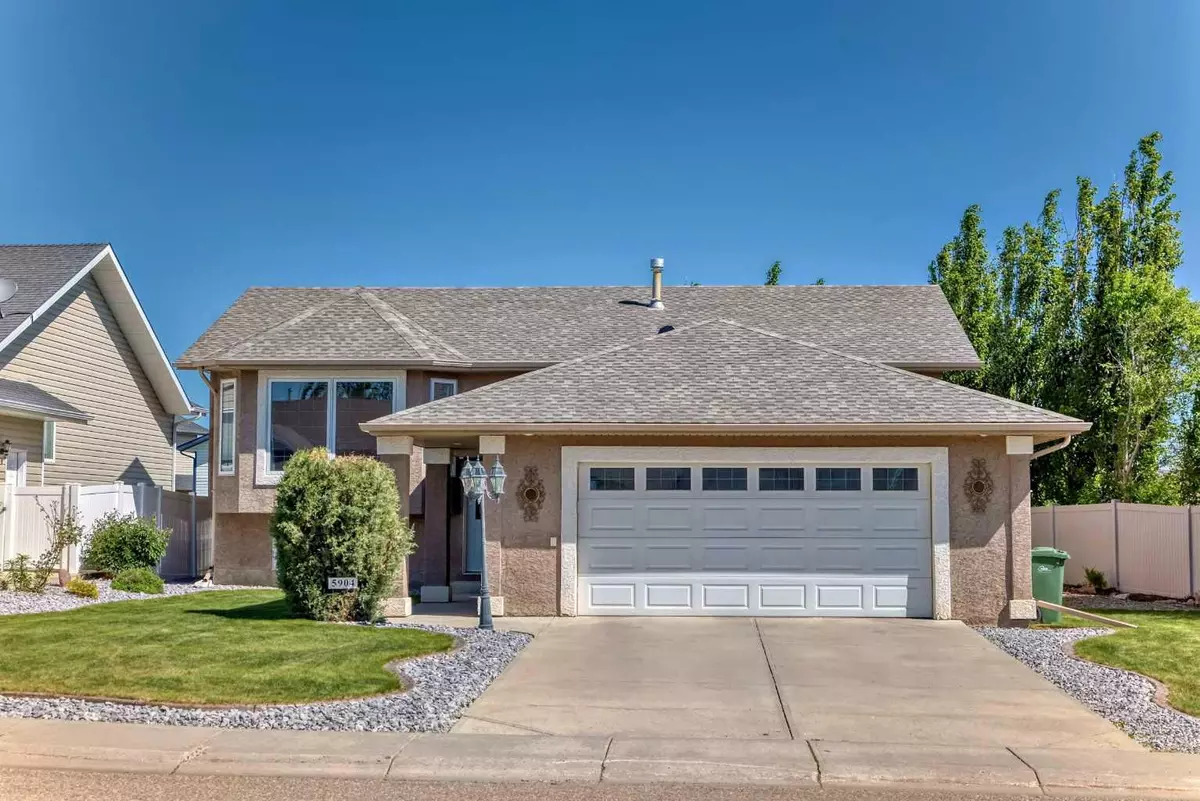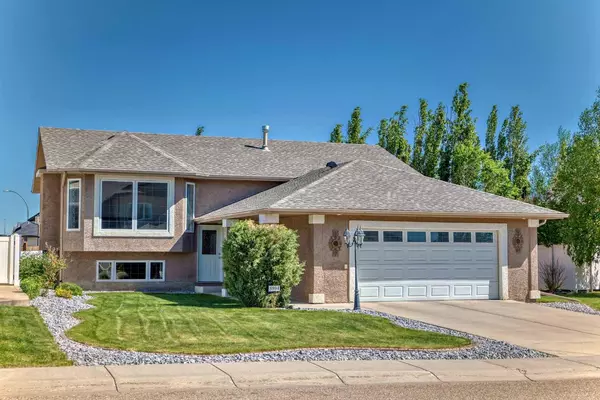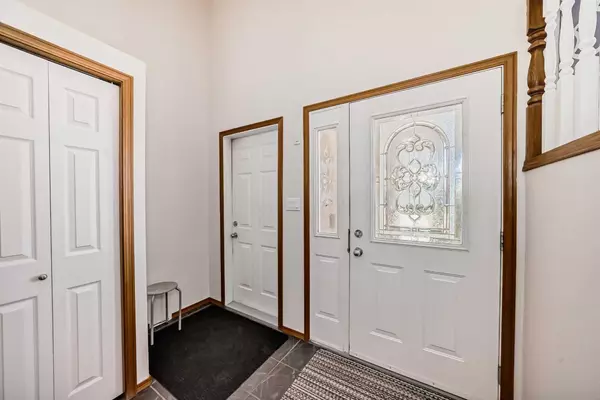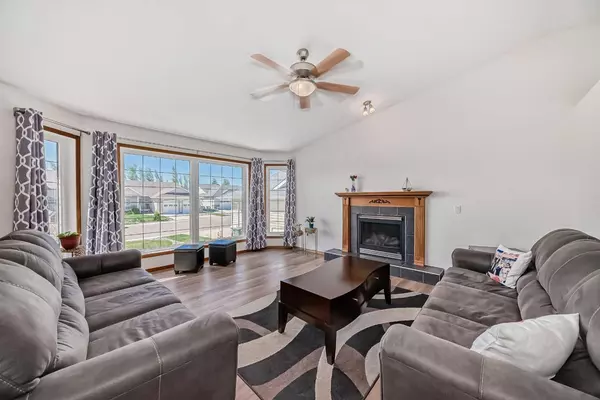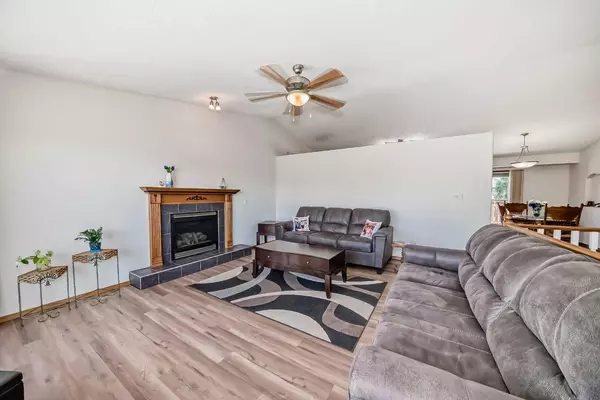$465,000
$469,900
1.0%For more information regarding the value of a property, please contact us for a free consultation.
4 Beds
3 Baths
1,323 SqFt
SOLD DATE : 06/28/2024
Key Details
Sold Price $465,000
Property Type Single Family Home
Sub Type Detached
Listing Status Sold
Purchase Type For Sale
Square Footage 1,323 sqft
Price per Sqft $351
Subdivision Lucas Heights
MLS® Listing ID A2144839
Sold Date 06/28/24
Style Bi-Level
Bedrooms 4
Full Baths 2
Half Baths 1
Originating Board Central Alberta
Year Built 2005
Annual Tax Amount $4,363
Tax Year 2024
Lot Size 6,941 Sqft
Acres 0.16
Property Description
This pristine home with awesome curb appeal, in the sought after Lucas Heights; is just what you have been waiting for! The open floor plan is both spacious and functional with 1+3 bedrooms and 3 baths. The tiled entryway greets you as you enter, with easy access to the attached heated double garage. The main floor features a living room with gas fireplace and mantle, huge picture windows, and new luxury plank flooring. You will love the great layout of the kitchen /eating area, with an abundant amount of cabinetry, island and large corner pantry. Garden doors lead to the back deck for easy access to the barbecue. The oversized primary suite is a private oasis complete with a huge walk-in closet, 4 piece ensuite with shower and soaker tub, as well as doors to the back deck. The main floor laundry room with laundry sink and additional storage adds to the convenience of utilizing main floor living. The basement is fully finished with 3 bedrooms. One bedroom is currently set up as an office, and features a murphy bed. The 5 piece bathroom includes a separate shower and tub. Hanging out in the spacious family room is the perfect place to gather with large windows, new carpet, and hookups for TV. This home has had recent upgrades including new shingles, new floorings, and new paint throughout. Some notable features include in floor heat in the basement and garage, and central air conditioning. The back yard is fully fenced and landscaped with low maintenance vinyl fencing. There is concrete curbing that displays the professional curb appeal. This property is located on one of the best streets of higher end homes, and is close to the school, hospital, and soccer field. It is CLEAN, updated and shows excellent! All you have to do is move in!!
Location
Province AB
County Ponoka County
Zoning R1-C
Direction S
Rooms
Basement Finished, Full
Interior
Interior Features Kitchen Island, Pantry, Soaking Tub, Walk-In Closet(s)
Heating In Floor, Forced Air
Cooling Central Air
Flooring Carpet, Laminate
Fireplaces Number 1
Fireplaces Type Gas, Living Room
Appliance See Remarks
Laundry Main Level
Exterior
Garage Double Garage Attached
Garage Spaces 2.0
Garage Description Double Garage Attached
Fence Fenced
Community Features Playground, Schools Nearby, Walking/Bike Paths
Roof Type Asphalt Shingle
Porch Deck
Lot Frontage 78.0
Total Parking Spaces 4
Building
Lot Description Landscaped, Private
Foundation Poured Concrete
Architectural Style Bi-Level
Level or Stories One
Structure Type Stucco,Wood Frame
Others
Restrictions None Known
Tax ID 56564259
Ownership Private
Read Less Info
Want to know what your home might be worth? Contact us for a FREE valuation!

Our team is ready to help you sell your home for the highest possible price ASAP
GET MORE INFORMATION

Agent | License ID: LDKATOCAN

