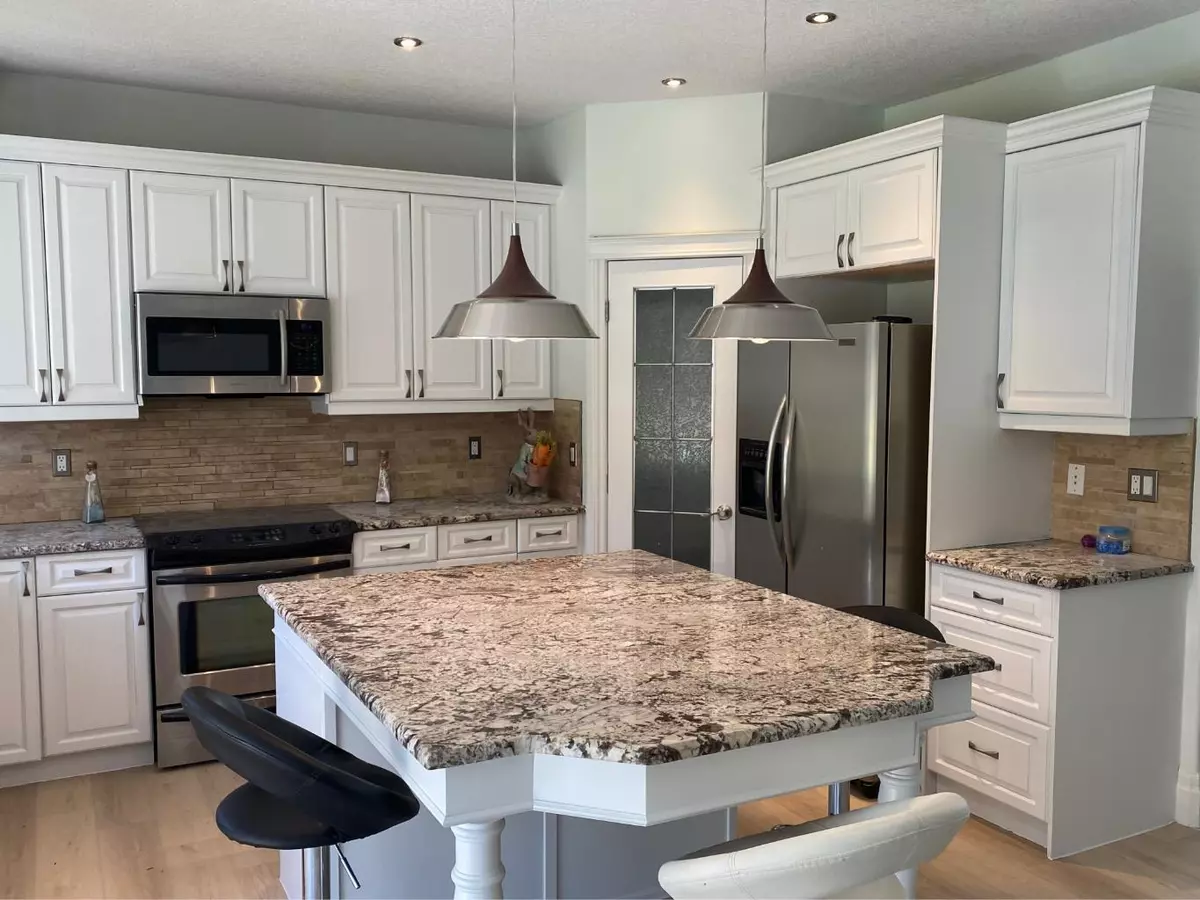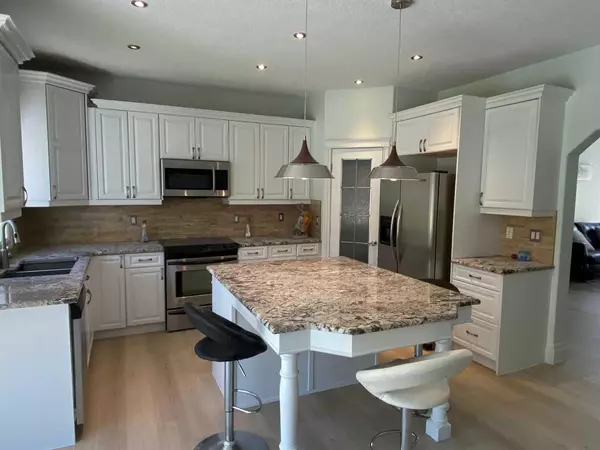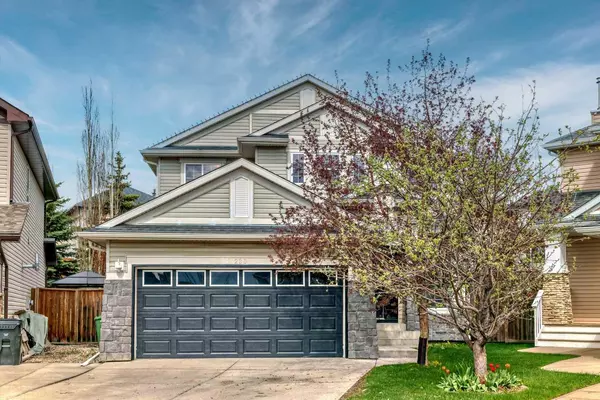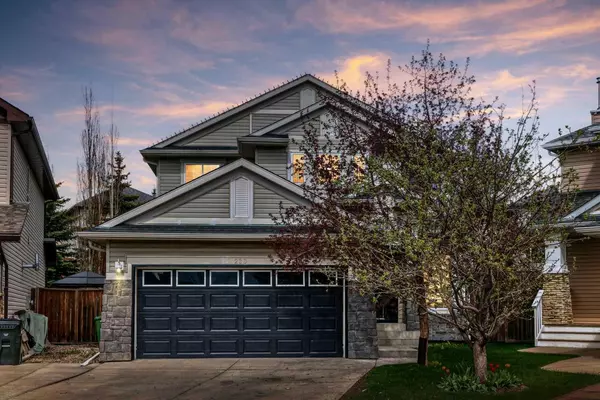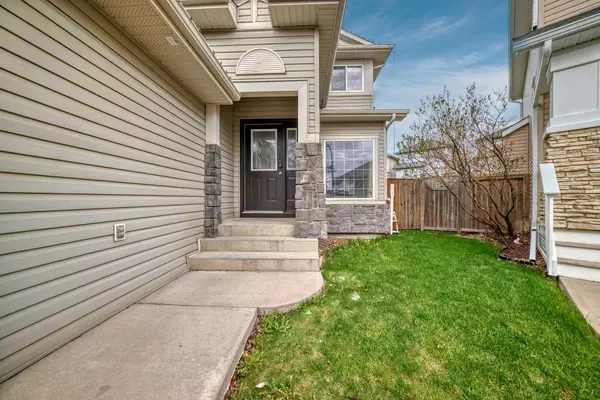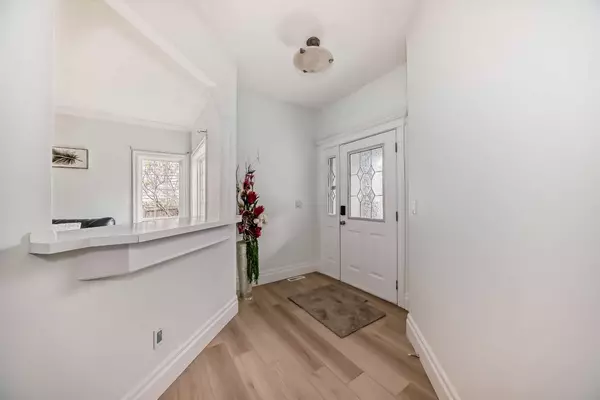$783,000
$784,800
0.2%For more information regarding the value of a property, please contact us for a free consultation.
4 Beds
3 Baths
2,473 SqFt
SOLD DATE : 06/28/2024
Key Details
Sold Price $783,000
Property Type Single Family Home
Sub Type Detached
Listing Status Sold
Purchase Type For Sale
Square Footage 2,473 sqft
Price per Sqft $316
Subdivision Royal Oak
MLS® Listing ID A2143594
Sold Date 06/28/24
Style 2 Storey
Bedrooms 4
Full Baths 2
Half Baths 1
Originating Board Calgary
Year Built 2003
Annual Tax Amount $4,660
Tax Year 2024
Lot Size 5,769 Sqft
Acres 0.13
Property Description
Renovated Executive Style Home in Tranquil Cul-de-Sac Location**
Nestled in a serene cul-de-sac, this meticulously renovated executive style home offers an exceptional living experience. Boasting an open concept main level, this abode seamlessly blends style and functionality.
**Main Floor Paradise**
Upon entering, you'll be greeted by an inviting living room that flows effortlessly into a cozy den. The heart of the home is the sleek espresso kitchen, featuring gleaming granite countertops, stainless steel appliances, and an island that provides ample space for cooking and entertaining. The adjacent family room, anchored by a cozy fireplace, creates a warm and inviting atmosphere.
**Upstairs Retreat**
The upper floor offers a sanctuary for rest and relaxation. Four well-appointed bedrooms provide comfortable accommodation, while two full bathrooms cater to your grooming needs. The master bedroom boasts an elegant ensuite bathroom, offering a private oasis.
**Outdoor Oasis**
Step outside to a spacious deck that overlooks a fully fenced yard, providing a tranquil escape for al fresco dining or family gatherings. The meticulously landscaped surroundings create a serene ambiance.
**Modern Upgrades**
This home has been meticulously upgraded to ensure modern comfort and style. New luxury vinyl flooring adorns the main level, while new carpeting graces the bedrooms. The entire interior has been professionally painted, creating a fresh and inviting atmosphere.
**Location Perfection**
Situated in a desirable cul-de-sac, this home enjoys a tranquil setting while remaining conveniently close to amenities. Schools, shopping, and recreation are all within easy reach.
**An Exceptional Residence**
This renovated executive style home is a perfect blend of sophistication, comfort, and convenience. Its open concept layout, luxurious upgrades, and tranquil outdoor space make it an ideal retreat for discerning homeowners. Schedule a viewing today to experience the exceptional living this home has to offer.
Location
Province AB
County Calgary
Area Cal Zone Nw
Zoning r-c1
Direction NW
Rooms
Other Rooms 1
Basement Full, Partially Finished
Interior
Interior Features Chandelier
Heating Forced Air
Cooling None
Flooring Vinyl Plank
Fireplaces Number 1
Fireplaces Type Gas
Appliance Dishwasher, Dryer, Electric Stove, Refrigerator, Washer
Laundry Main Level
Exterior
Garage Double Garage Attached
Garage Spaces 2.0
Garage Description Double Garage Attached
Fence Fenced
Community Features Park, Playground, Schools Nearby, Shopping Nearby
Amenities Available None
Roof Type Asphalt Shingle
Porch Deck
Lot Frontage 20.28
Total Parking Spaces 4
Building
Lot Description Cul-De-Sac
Foundation Poured Concrete
Architectural Style 2 Storey
Level or Stories Two
Structure Type Vinyl Siding
Others
Restrictions None Known
Tax ID 91027354
Ownership REALTOR®/Seller; Realtor Has Interest
Read Less Info
Want to know what your home might be worth? Contact us for a FREE valuation!

Our team is ready to help you sell your home for the highest possible price ASAP
GET MORE INFORMATION

Agent | License ID: LDKATOCAN

