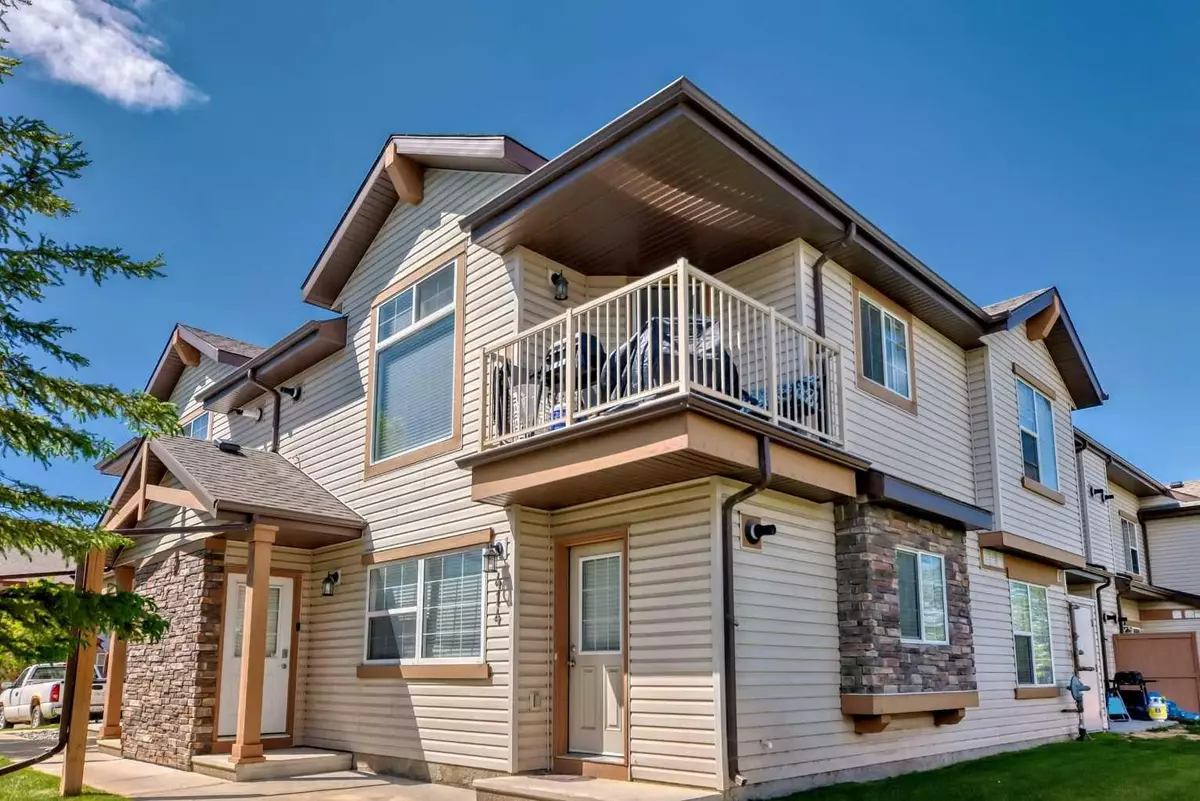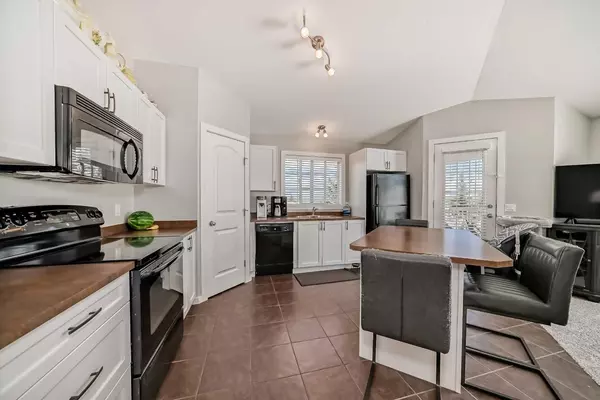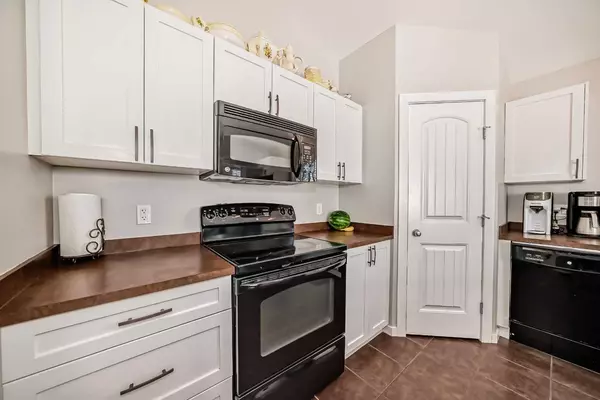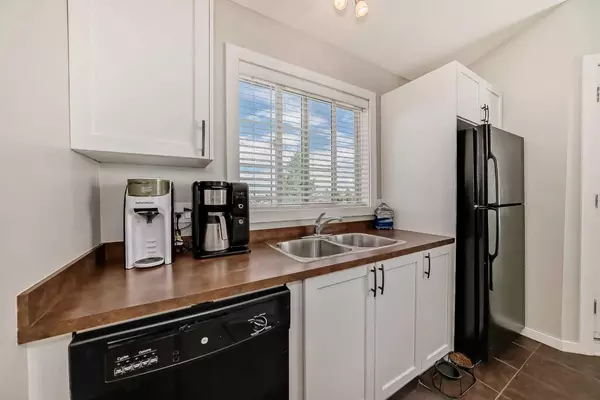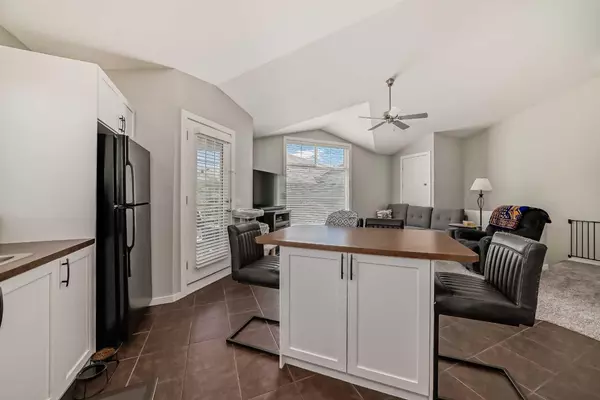$170,000
$177,000
4.0%For more information regarding the value of a property, please contact us for a free consultation.
1 Bed
1 Bath
766 SqFt
SOLD DATE : 06/28/2024
Key Details
Sold Price $170,000
Property Type Townhouse
Sub Type Row/Townhouse
Listing Status Sold
Purchase Type For Sale
Square Footage 766 sqft
Price per Sqft $221
Subdivision Johnstone Park
MLS® Listing ID A2139459
Sold Date 06/28/24
Style Stacked Townhouse
Bedrooms 1
Full Baths 1
Condo Fees $197
Originating Board Central Alberta
Year Built 2009
Annual Tax Amount $1,505
Tax Year 2024
Property Description
Welcome to 424 - 31 Jamieson Ave. This bright updated second floor unit with 1 Bedroom plus a Den features large windows, and a wide-open floor plan with vaulted ceilings. A private entrance leads upstairs into a very spacious living room, which opens into a very functional kitchen boasting heated tile floors, corner pantry, and a great island with eating bar. The master bedroom is good sized and a 4 pce bathroom with adjacent laundry is just across the hall. The den has a sliding barn door and can be used to suit your needs for extra space. There is also built-in additional storage found in the living room for even more storage space. New carpet, paint and trim in 2021. The covered balcony is located just off the kitchen with duradek flooring and aluminum railings. An assigned parking stall with plug-in is conveniently located close to your front door. This property shows well and shows pride of ownership.
Location
Province AB
County Red Deer
Zoning R2
Direction NE
Rooms
Basement None
Interior
Interior Features Ceiling Fan(s), Kitchen Island, Open Floorplan, Pantry, Vaulted Ceiling(s)
Heating In Floor
Cooling None
Flooring Carpet, Tile
Appliance Dishwasher, Dryer, Microwave, Range, Refrigerator, Washer, Window Coverings
Laundry In Unit
Exterior
Garage Assigned, Stall
Garage Description Assigned, Stall
Fence None
Community Features Playground, Schools Nearby, Shopping Nearby, Sidewalks, Street Lights
Amenities Available Visitor Parking
Roof Type Asphalt Shingle
Porch Balcony(s)
Total Parking Spaces 1
Building
Lot Description Landscaped
Foundation None
Architectural Style Stacked Townhouse
Level or Stories Two
Structure Type Vinyl Siding,Wood Frame
Others
HOA Fee Include Common Area Maintenance,Professional Management,Reserve Fund Contributions,Snow Removal
Restrictions Pet Restrictions or Board approval Required
Tax ID 91020747
Ownership Private
Pets Description Restrictions
Read Less Info
Want to know what your home might be worth? Contact us for a FREE valuation!

Our team is ready to help you sell your home for the highest possible price ASAP
GET MORE INFORMATION

Agent | License ID: LDKATOCAN

