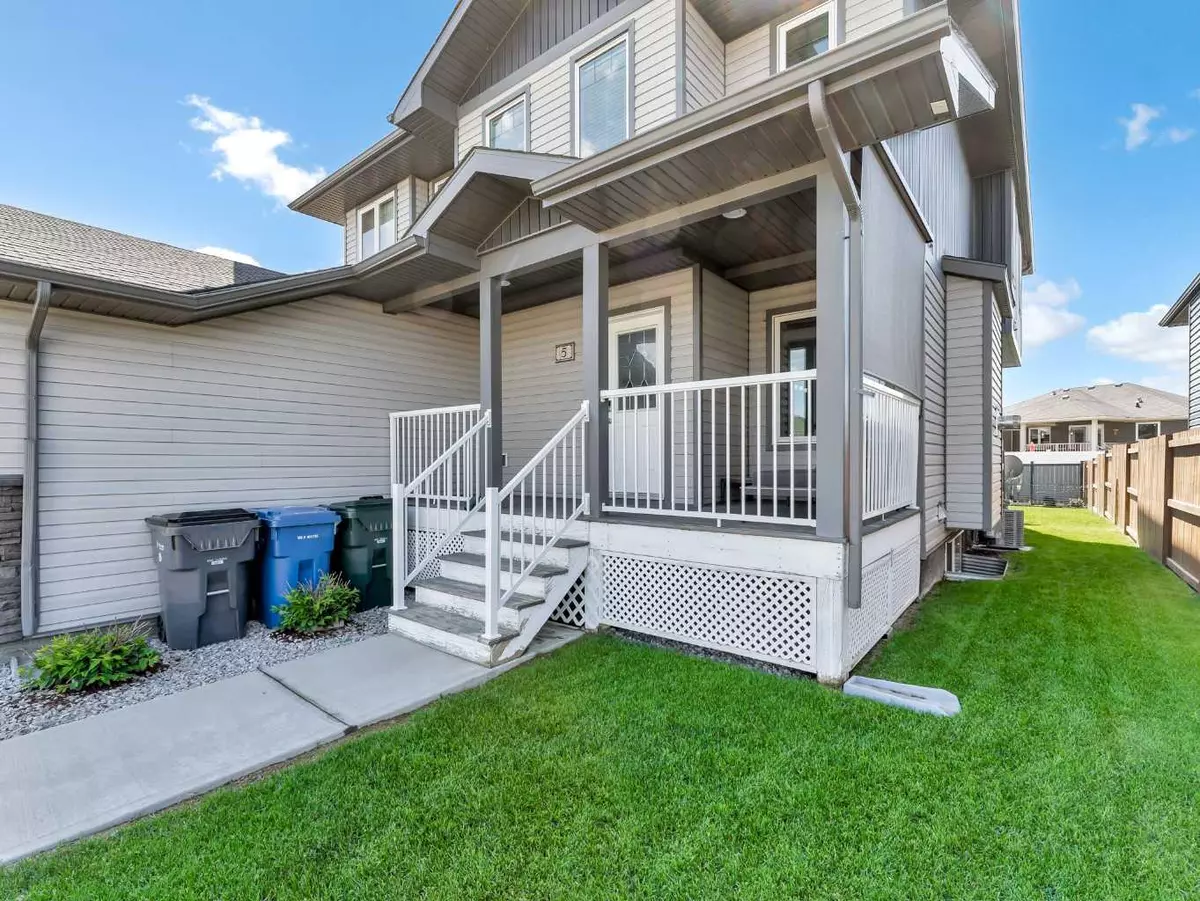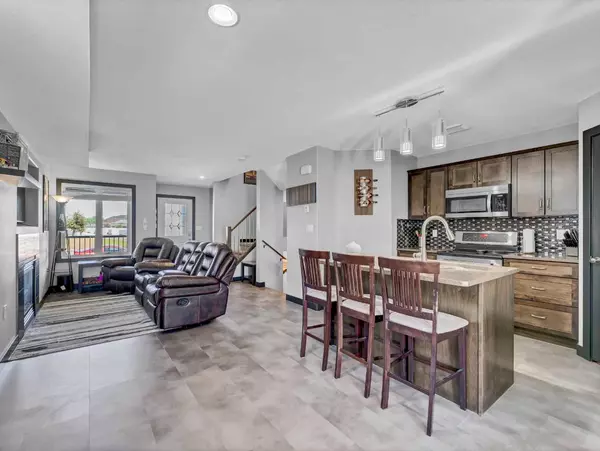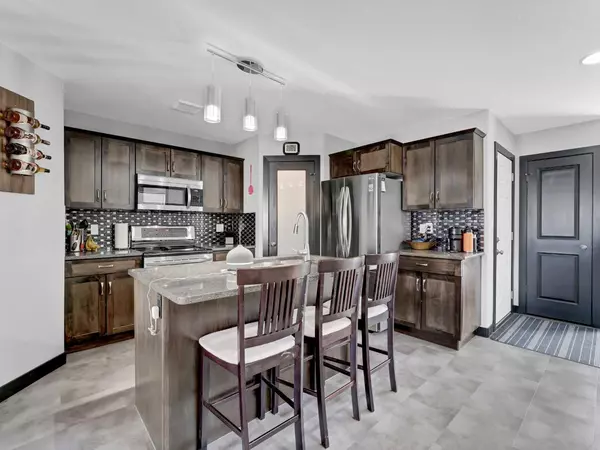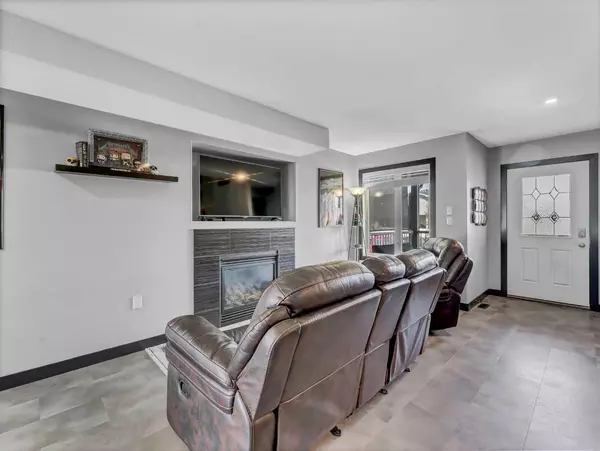$329,000
$335,000
1.8%For more information regarding the value of a property, please contact us for a free consultation.
3 Beds
3 Baths
1,272 SqFt
SOLD DATE : 06/28/2024
Key Details
Sold Price $329,000
Property Type Single Family Home
Sub Type Semi Detached (Half Duplex)
Listing Status Sold
Purchase Type For Sale
Square Footage 1,272 sqft
Price per Sqft $258
Subdivision Southland
MLS® Listing ID A2142255
Sold Date 06/28/24
Style 2 Storey,Side by Side
Bedrooms 3
Full Baths 2
Half Baths 1
Originating Board Medicine Hat
Year Built 2014
Annual Tax Amount $2,838
Tax Year 2024
Lot Size 2,753 Sqft
Acres 0.06
Lot Dimensions 24.64 x 111.75
Property Description
This fully developed, open concept, beautifully finished, 3 bedroom, 3 bathroom, half duplex, has a fully fenced yard, single attached heated garage, plenty of storage, and is located in the desirable area of Southlands! The welcoming front veranda, has a seating area and a pull down blind for privacy and shade. Inside, the open floorplan creates a welcoming space for entertaining. A gas fireplace warms the living room, which is open to the kitchen/dining area with stainless steel appliances and a corner pantry. The back deck is perfect for BBQs and leads to the fenced yard. Upstairs, there is a large bedroom with a walk in closet, stackable laundry, a 4 piece main bathroom, additional bedroom, and a primary bedroom with walk in closet and a 4 piece Ensuite. The basement shares a powder room with the main floor, and offers a recreation room with full wet bar and darts area. This home is in very good condition, has a fantastic layout, and is ready for you to move into! Call today to book a personal tour, before its too late!
Location
Province AB
County Medicine Hat
Zoning R-LD
Direction NW
Rooms
Basement Finished, Full
Interior
Interior Features Bar, Ceiling Fan(s), Closet Organizers, Kitchen Island, No Smoking Home, Open Floorplan, Pantry, Sump Pump(s)
Heating Central
Cooling Central Air
Flooring Carpet, Vinyl Plank
Fireplaces Number 1
Fireplaces Type Blower Fan, Gas, Living Room
Appliance Bar Fridge, Dishwasher, Electric Stove, Microwave Hood Fan, Refrigerator, Washer/Dryer Stacked
Laundry Upper Level
Exterior
Garage Concrete Driveway, Garage Door Opener, Heated Garage, Single Garage Attached
Garage Spaces 1.0
Garage Description Concrete Driveway, Garage Door Opener, Heated Garage, Single Garage Attached
Fence Fenced
Community Features None
Roof Type Asphalt Shingle
Porch Deck, Front Porch
Lot Frontage 24.64
Total Parking Spaces 2
Building
Lot Description Back Lane, Back Yard, Landscaped
Foundation Poured Concrete
Architectural Style 2 Storey, Side by Side
Level or Stories Two
Structure Type Wood Frame
Others
Restrictions None Known
Tax ID 91269266
Ownership Private
Read Less Info
Want to know what your home might be worth? Contact us for a FREE valuation!

Our team is ready to help you sell your home for the highest possible price ASAP
GET MORE INFORMATION

Agent | License ID: LDKATOCAN






