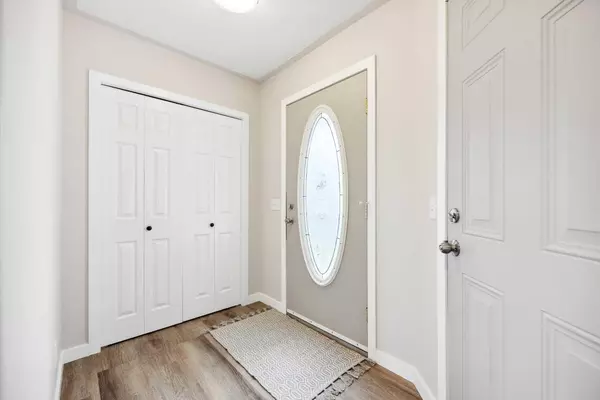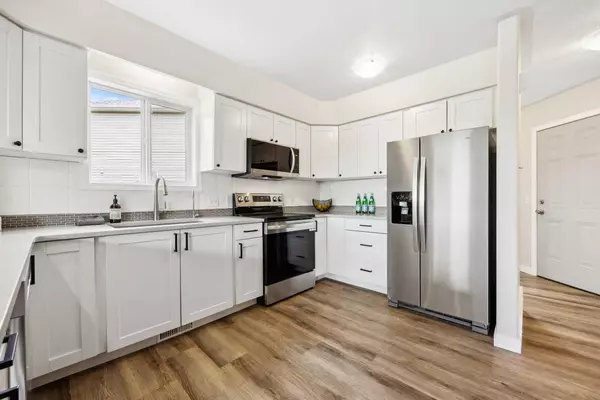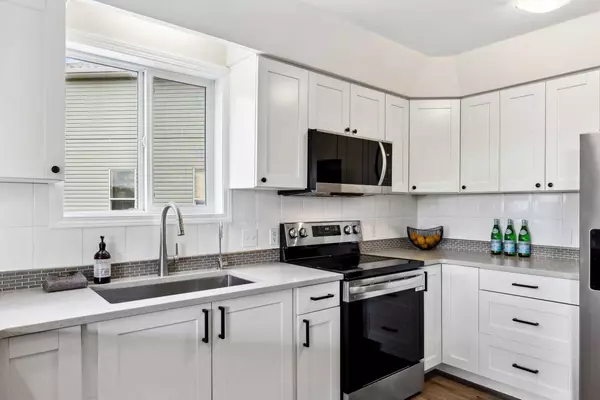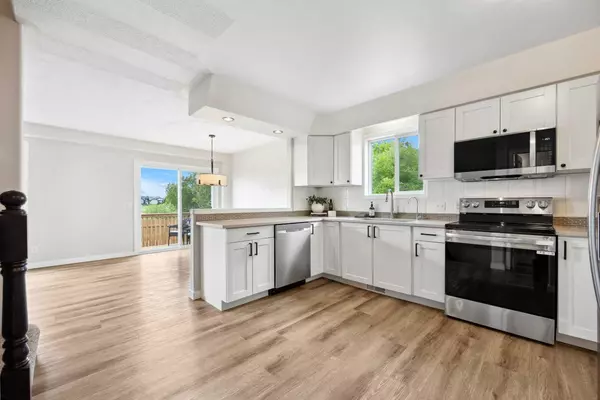$440,000
$435,000
1.1%For more information regarding the value of a property, please contact us for a free consultation.
4 Beds
3 Baths
1,212 SqFt
SOLD DATE : 06/28/2024
Key Details
Sold Price $440,000
Property Type Single Family Home
Sub Type Semi Detached (Half Duplex)
Listing Status Sold
Purchase Type For Sale
Square Footage 1,212 sqft
Price per Sqft $363
MLS® Listing ID A2137965
Sold Date 06/28/24
Style 2 Storey,Side by Side
Bedrooms 4
Full Baths 1
Half Baths 2
Originating Board Calgary
Year Built 1998
Annual Tax Amount $2,125
Tax Year 2023
Lot Size 4,360 Sqft
Acres 0.1
Property Description
If you’re looking for a home, that has had every detail thought out, renovated top to bottom, with space to grow and MOUNTAIN VIEWS to savour, THIS IS IT!
Offering plenty of living space with 3 bedrooms upstairs, a spacious living/dining room, and a finished basement with an extra bedroom. Enjoy the convenience of 2 full bathrooms and a main floor powder room.
Recent upgrades include fresh paint throughout, new floors, doors, hardware and light fixtures. The renovated kitchen boasts new cabinets, quartz countertops, beautiful backsplash, under mount sink and brand new appliances. The basement bedroom also has a brand new egress window. Park your vehicle in the oversized attached single car garage - which also offers additional storage.
Outside, you'll find many exterior updates including a newly built deck, new trim, weatherstripping, new cement parking pad and landscaping with fresh sod. Relax in the backyard around the new fire pit patio with a newly stained fence.
This home sits on a pie lot in a quiet cul-de-sac backing onto a park/green space with Mountain Views! Close to amenities yet tucked away for privacy. Move-in ready! Book your viewing today.
Location
Province AB
County Rocky View County
Zoning R-2
Direction NE
Rooms
Basement Finished, Full
Interior
Interior Features See Remarks
Heating Forced Air
Cooling None
Flooring Carpet, Vinyl Plank
Appliance Dishwasher, Range Hood, Refrigerator, Stove(s), Washer/Dryer
Laundry Main Level
Exterior
Garage Single Garage Attached
Garage Spaces 1.0
Garage Description Single Garage Attached
Fence Fenced
Community Features Park, Shopping Nearby
Roof Type Asphalt Shingle
Porch Patio
Lot Frontage 19.72
Total Parking Spaces 2
Building
Lot Description Back Lane, Back Yard, Backs on to Park/Green Space, Cul-De-Sac, Lawn, Low Maintenance Landscape, Landscaped, Pie Shaped Lot
Foundation Poured Concrete
Architectural Style 2 Storey, Side by Side
Level or Stories Two
Structure Type Vinyl Siding
Others
Restrictions Call Lister
Tax ID 85380927
Ownership Private
Read Less Info
Want to know what your home might be worth? Contact us for a FREE valuation!

Our team is ready to help you sell your home for the highest possible price ASAP
GET MORE INFORMATION

Agent | License ID: LDKATOCAN






