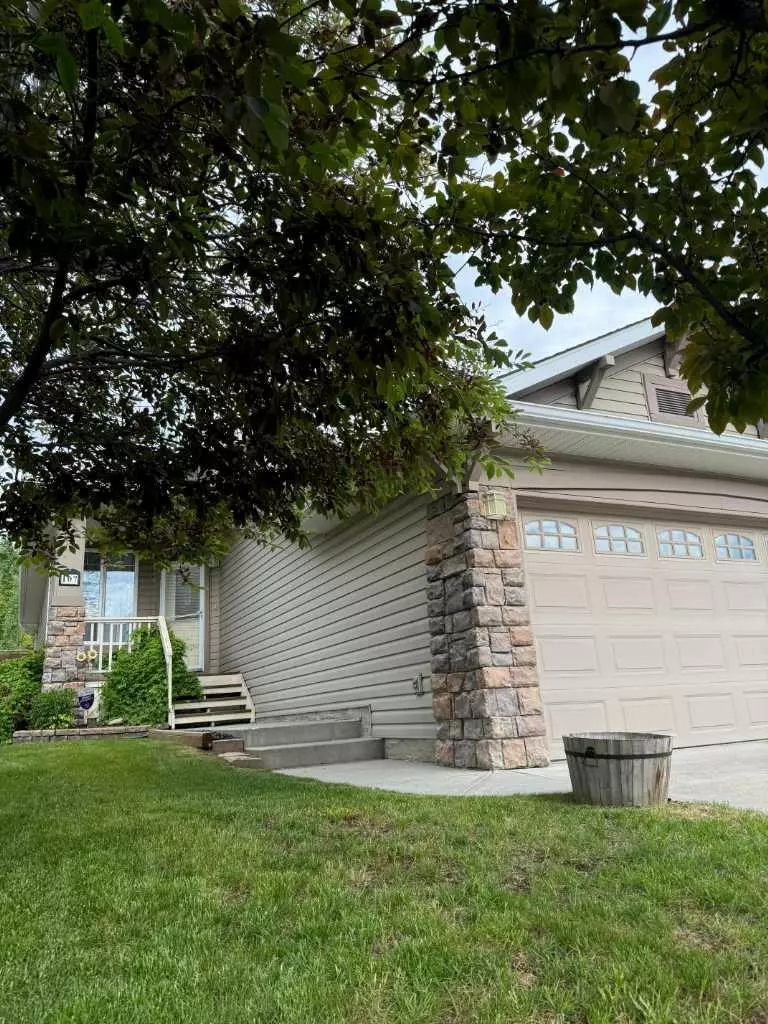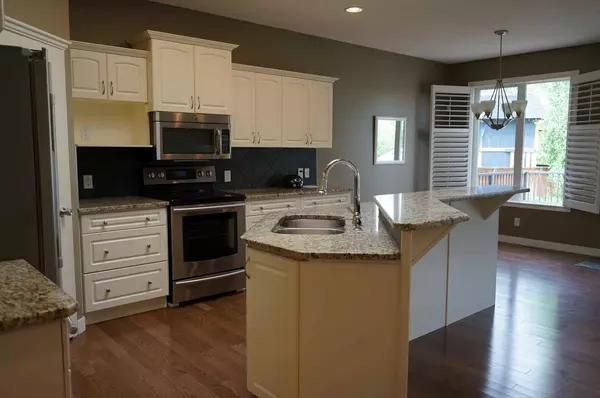$650,000
$665,000
2.3%For more information regarding the value of a property, please contact us for a free consultation.
3 Beds
3 Baths
1,321 SqFt
SOLD DATE : 06/28/2024
Key Details
Sold Price $650,000
Property Type Single Family Home
Sub Type Detached
Listing Status Sold
Purchase Type For Sale
Square Footage 1,321 sqft
Price per Sqft $492
Subdivision New Brighton
MLS® Listing ID A2143148
Sold Date 06/28/24
Style Bungalow
Bedrooms 3
Full Baths 2
Half Baths 1
HOA Fees $29/ann
HOA Y/N 1
Originating Board Calgary
Year Built 2003
Annual Tax Amount $3,791
Tax Year 2024
Lot Size 4,144 Sqft
Acres 0.1
Property Description
A RARE BUNGALOW with attached double garage in family-friendly New Brighton. This is villa style living without the monthly condominium fees, and the privacy of a lovely fenced back yard on a quiet cul-de-sac. This home has had one owner, who has meticulously cared for it. The main floor features beautiful hardwood floors, with an open floor plan, a formal dining room, which could also be easily transformed into an office or den space, a cozy living room with gas fireplace, and a primary bedroom suite with a large ensuite and walk-in closet. The lower level is professionally completed with two additional large bedrooms, a 4-peice bathroom as well as a huge family room area with another gas fireplace. Walking distance to the Community Centre which features a water park, tennis, volleyball and Recreation Centre. Central Air Conditioning will keep you cool in the summer months, and you can cozy up to the fireplaces in the winter months. Call you favorite Realtor to see this lovely home!
Location
Province AB
County Calgary
Area Cal Zone Se
Zoning R-1N
Direction W
Rooms
Basement Finished, Full
Interior
Interior Features Central Vacuum, Granite Counters, High Ceilings, Kitchen Island, No Smoking Home, Open Floorplan, Pantry, Walk-In Closet(s)
Heating Forced Air, Natural Gas
Cooling Central Air
Flooring Carpet, Ceramic Tile, Hardwood, Laminate
Fireplaces Number 2
Fireplaces Type Gas
Appliance Central Air Conditioner, Dishwasher, Dryer, Electric Stove, Garage Control(s), Microwave Hood Fan, Refrigerator, Washer, Window Coverings
Laundry Main Level
Exterior
Garage Double Garage Attached
Garage Spaces 2.0
Garage Description Double Garage Attached
Fence Fenced
Community Features Clubhouse
Amenities Available Clubhouse, Other, Playground, Racquet Courts, Recreation Facilities
Roof Type Asphalt
Porch Deck, Patio
Lot Frontage 36.09
Exposure W
Total Parking Spaces 4
Building
Lot Description Cul-De-Sac, Front Yard, Landscaped
Foundation Poured Concrete
Architectural Style Bungalow
Level or Stories One
Structure Type Brick,Mixed,Vinyl Siding
Others
Restrictions None Known
Tax ID 91521327
Ownership Private
Read Less Info
Want to know what your home might be worth? Contact us for a FREE valuation!

Our team is ready to help you sell your home for the highest possible price ASAP
GET MORE INFORMATION

Agent | License ID: LDKATOCAN






