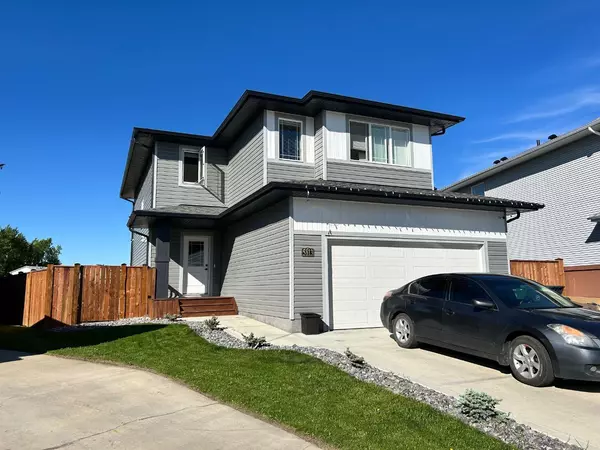$498,000
$515,000
3.3%For more information regarding the value of a property, please contact us for a free consultation.
5 Beds
4 Baths
1,971 SqFt
SOLD DATE : 06/28/2024
Key Details
Sold Price $498,000
Property Type Single Family Home
Sub Type Detached
Listing Status Sold
Purchase Type For Sale
Square Footage 1,971 sqft
Price per Sqft $252
Subdivision Creekside
MLS® Listing ID A2101065
Sold Date 06/28/24
Style 2 Storey
Bedrooms 5
Full Baths 3
Half Baths 1
Originating Board Central Alberta
Year Built 2021
Annual Tax Amount $5,487
Tax Year 2023
Lot Size 0.284 Acres
Acres 0.28
Property Description
This is a beautiful home with a huge backyard and so many possibilities. Walking in the home there is a large entrance way, you will notice a bright open kitchen and living area with beautiful fireplace and a huge island for all your entertaining needs. The garage door is conveniently located next to the second pantry door so it’s easy to bring all your groceries . Upstairs has a primary bedroom with a large en-suite bathroom, and two more large bedrooms. There is a bonus room above the garage that has been converted into a bedroom right now, but could easily be just an bonus living room space above garage. The basement is finished and has two more bedrooms, a four piece bathroom and a cozy living area . In the extra large backyard you will find there is so many possibilities, as well has alley access and a RV pad . This is beautiful home in a lovely area and a must see!
Location
Province AB
County Clearwater County
Zoning RL
Direction S
Rooms
Basement Finished, Full
Interior
Interior Features Built-in Features, Kitchen Island, Open Floorplan, Vinyl Windows
Heating Forced Air
Cooling Central Air
Flooring Carpet, Vinyl Plank
Fireplaces Number 1
Fireplaces Type Gas, Living Room
Appliance Dishwasher, Microwave, Oven, Refrigerator, Washer/Dryer
Laundry Laundry Room
Exterior
Garage Double Garage Attached
Garage Spaces 2.0
Garage Description Double Garage Attached
Fence Fenced
Community Features Playground, Sidewalks, Walking/Bike Paths
Roof Type Asphalt Shingle
Porch Deck
Total Parking Spaces 2
Building
Lot Description Back Yard, Cul-De-Sac, Pie Shaped Lot
Foundation Poured Concrete
Architectural Style 2 Storey
Level or Stories Two
Structure Type Vinyl Siding,Wood Frame
Others
Restrictions None Known
Tax ID 84834702
Ownership Private
Read Less Info
Want to know what your home might be worth? Contact us for a FREE valuation!

Our team is ready to help you sell your home for the highest possible price ASAP
GET MORE INFORMATION

Agent | License ID: LDKATOCAN






