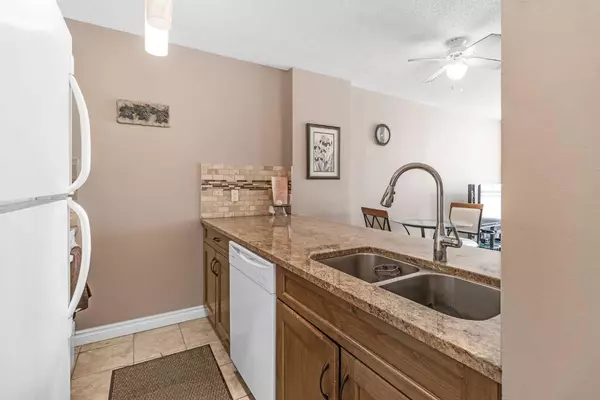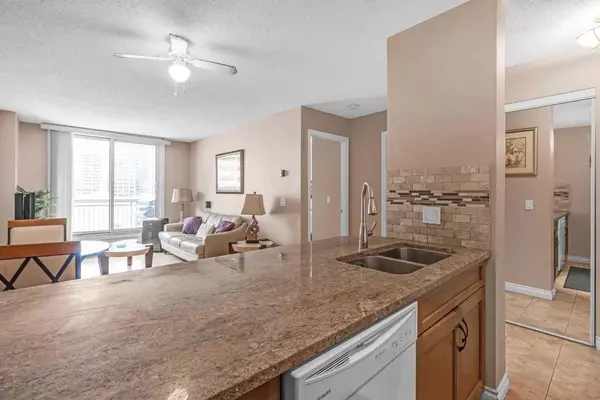$230,000
$240,000
4.2%For more information regarding the value of a property, please contact us for a free consultation.
1 Bed
1 Bath
534 SqFt
SOLD DATE : 06/28/2024
Key Details
Sold Price $230,000
Property Type Condo
Sub Type Apartment
Listing Status Sold
Purchase Type For Sale
Square Footage 534 sqft
Price per Sqft $430
Subdivision Eau Claire
MLS® Listing ID A2141215
Sold Date 06/28/24
Style Apartment
Bedrooms 1
Full Baths 1
Condo Fees $476/mo
Originating Board Calgary
Year Built 1982
Annual Tax Amount $1,183
Tax Year 2024
Property Description
Experience the best of urban living in this charming one-bedroom condominium located in the vibrant neighborhood of Eau Claire of Calgary, Alberta. Situated just moments from the scenic beauty of Prince’s Island Park and the picturesque Bow River, this home is perfectly positioned for those who enjoy the tranquility of nature without sacrificing the convenience of city living. This delightful south-facing unit is positioned on the 8th floor. Bathed in natural sunlight during the afternoon, this south facing unit the space feels warm and bright, making it a perfect retreat after a busy day. Inside, the condo boasts stylish granite countertops that add a touch of luxury to the functional and well-appointed kitchen. Whether you're an aspiring chef or simply enjoy entertaining, the kitchen provides a welcoming space to cook, gather, and relax. Offering exceptional value in one of Calgary’s most sought-after districts, this condo is an excellent opportunity for first-time buyers, downsizers, or investors. Its proximity to downtown amenities, including shops, restaurants, and entertainment venues, along with easy access to major thoroughfares and public transportation, makes it an ideal choice for anyone looking to immerse themselves in the vibrant lifestyle of Calgary. Don’t miss out on the chance to own this lovely condo in Eau Claire, where every convenience is just around the corner, and nature’s beauty is at your doorstep.
Location
Province AB
County Calgary
Area Cal Zone Cc
Zoning DC (pre 1P2007)
Direction S
Interior
Interior Features Breakfast Bar, Granite Counters
Heating Central
Cooling None
Flooring Carpet, Tile
Appliance Dishwasher, Electric Stove, Microwave Hood Fan, None, Refrigerator
Laundry Common Area
Exterior
Garage Parkade
Garage Description Parkade
Community Features Other
Amenities Available Coin Laundry, Day Care, Dog Park, Elevator(s), Fitness Center, Parking, Playground
Porch Balcony(s)
Exposure S
Total Parking Spaces 1
Building
Story 17
Architectural Style Apartment
Level or Stories Single Level Unit
Structure Type Brick,Post & Beam
Others
HOA Fee Include Caretaker,Electricity,Heat,Insurance,Interior Maintenance,Maintenance Grounds,Professional Management,Reserve Fund Contributions,Sewer,Trash,Water
Restrictions Pet Restrictions or Board approval Required
Ownership Power of Attorney
Pets Description Restrictions, Yes
Read Less Info
Want to know what your home might be worth? Contact us for a FREE valuation!

Our team is ready to help you sell your home for the highest possible price ASAP
GET MORE INFORMATION

Agent | License ID: LDKATOCAN






