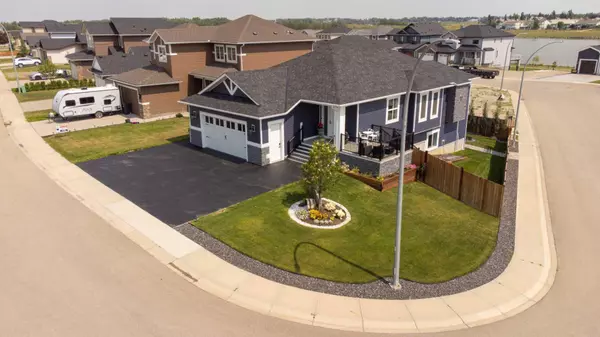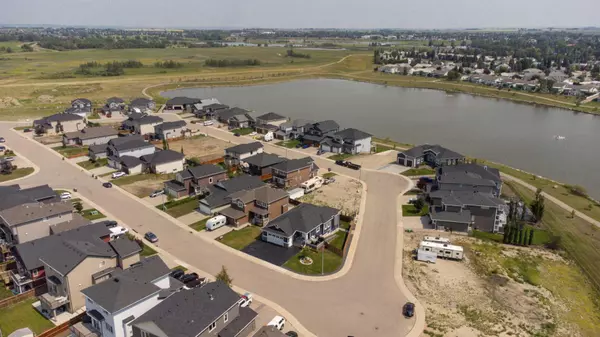$790,000
$799,000
1.1%For more information regarding the value of a property, please contact us for a free consultation.
4 Beds
3 Baths
1,561 SqFt
SOLD DATE : 06/28/2024
Key Details
Sold Price $790,000
Property Type Single Family Home
Sub Type Detached
Listing Status Sold
Purchase Type For Sale
Square Footage 1,561 sqft
Price per Sqft $506
Subdivision Strathmore Lakes Estates
MLS® Listing ID A2112132
Sold Date 06/28/24
Style Bungalow
Bedrooms 4
Full Baths 3
Originating Board Calgary
Year Built 2022
Annual Tax Amount $4,831
Tax Year 2023
Lot Size 7,211 Sqft
Acres 0.17
Property Description
Discover an unparalleled gem nestled in the heart of Strathmore's Lakes Estates! Set in an Elegant neighborhood on an EXTRA LARGE CORNER LOT (7211 sqft), this Family sized WALK-OUT BUNGALOW represent the essence of luxury living at its finest. Built In 2022, this home displays an impeccable blend of practicality and aesthetic charm with its fully finished living space spanning over 2700 sqft. The Layout of this home features 4 bedrooms, 3 bathrooms, a large kitchen, spacious dining room and multiple windows overlooking the gorgeous view of the lake and it's surroundings. The stunning PRIMARY BEDROOM offers a 4 PC ENSUITE BATH with a large WALK IN CLOSET. This bungalow comes with multiple high end features such as QUARTZ counter top, kitchenaid Gas stove, electric oven, refined and textured ACCENT WALLS. The 9 foot ceilings on the main floor unveiling stylish 8 FOOT DOORS and LUXURY VINYL PLANK flooring throughout the whole house. The spacious FULLY FINISHED BASEMENT featuring 10 foot ceilings with a wet bar/kitchenette, large family room and second laundry room. The home comes with a 100 amp electrical panel, HIGH EFFICIENCY FURNACE and Dual zone HVAC control. The MAIN FLOOR LAUNDRY ROOM, with built in storage, leads you to the DOUBLE ATTACHED GARAGE which is fully finished with Epoxy flooring extending onto an over sized parking pad. The yard is newly landscaped featuring a new fence and beautiful flower bed in the front of the house.
The basement walls are lined with spray foam insulation - giving an excellent R rating. The shed located in the back yard is perfect for extra storage. This meticulously built bungalow represents a perfect blend of comfort, style, and functionality for contemporary living. As you step inside, the open-concept layout, welcomes you warmly, showcasing luxurious finishes and thoughtful designs. Conveniently situated in an EXCEPTIONAL LOCATION close to the playgrounds and scenic walk paths offering serenity around the lake. Your opportunity to own this remarkable home in a vibrant neighborhood located less than 40 minutes from Calgary awaits! CONTACT ME OR YOUR FAVORITE REAL ESTATE AGENT TODAY TO ARRANGE YOUR IN-PERSON VIEWING.
Location
Province AB
County Wheatland County
Zoning R1
Direction W
Rooms
Basement Finished, Full, Walk-Out To Grade
Interior
Interior Features Bar, Ceiling Fan(s), Central Vacuum, High Ceilings, Kitchen Island, No Smoking Home, Open Floorplan, Pantry, Quartz Counters, Walk-In Closet(s)
Heating In Floor, ENERGY STAR Qualified Equipment, Forced Air, Natural Gas
Cooling Central Air
Flooring Tile, Vinyl Plank
Fireplaces Number 1
Fireplaces Type Gas, Living Room
Appliance Built-In Gas Range, Built-In Oven, Central Air Conditioner, Convection Oven, Dishwasher, Garage Control(s), Garburator, Microwave, Range Hood, Refrigerator, Washer/Dryer, Window Coverings
Laundry In Basement, Laundry Room, Main Level
Exterior
Garage Asphalt, Double Garage Attached, Heated Garage, Multiple Driveways, Parking Pad
Garage Spaces 2.0
Garage Description Asphalt, Double Garage Attached, Heated Garage, Multiple Driveways, Parking Pad
Fence Partial
Community Features Lake, Playground, Walking/Bike Paths
Utilities Available Electricity Connected, Natural Gas Connected
Roof Type Asphalt Shingle
Porch Balcony(s), Front Porch, Patio
Lot Frontage 60.01
Exposure W
Total Parking Spaces 5
Building
Lot Description Back Yard, Corner Lot, Private
Foundation Poured Concrete
Sewer Public Sewer
Water Public
Architectural Style Bungalow
Level or Stories One
Structure Type Vinyl Siding
Others
Restrictions Restrictive Covenant,Utility Right Of Way
Tax ID 84799696
Ownership Private
Read Less Info
Want to know what your home might be worth? Contact us for a FREE valuation!

Our team is ready to help you sell your home for the highest possible price ASAP
GET MORE INFORMATION

Agent | License ID: LDKATOCAN






