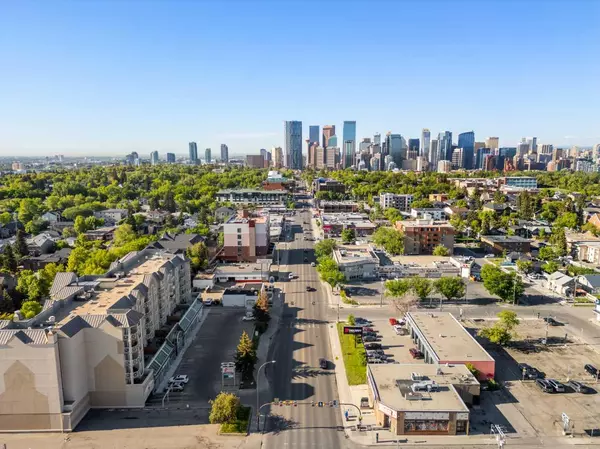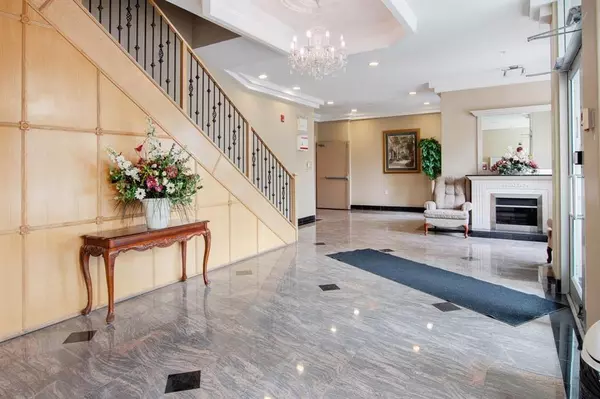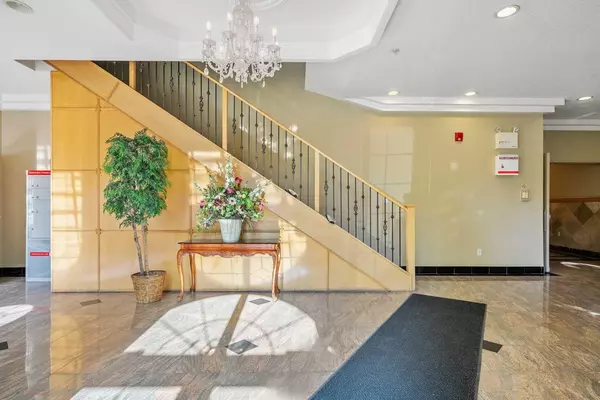$315,000
$319,900
1.5%For more information regarding the value of a property, please contact us for a free consultation.
2 Beds
2 Baths
760 SqFt
SOLD DATE : 06/28/2024
Key Details
Sold Price $315,000
Property Type Condo
Sub Type Apartment
Listing Status Sold
Purchase Type For Sale
Square Footage 760 sqft
Price per Sqft $414
Subdivision Crescent Heights
MLS® Listing ID A2140385
Sold Date 06/28/24
Style High-Rise (5+)
Bedrooms 2
Full Baths 2
Condo Fees $578/mo
Originating Board Calgary
Year Built 2002
Annual Tax Amount $1,508
Tax Year 2024
Property Description
VACANT - Ready to move in. Welcome to this bright and airy west-facing condo located on the 3rd floor of the highly sought-after Madison building in Crescent Heights. This beautifully maintained 2-bedroom, 2-bathroom unit is available immediately.
Centrally located, this condo offers close proximity to downtown, public transit, restaurants, coffee shops, and local stores, making it ideal for those seeking a convenient urban lifestyle. The spacious open-concept living area is filled with natural light, creating a warm and inviting atmosphere.
The modern kitchen is equipped with granite countertops, brand-new appliances, perfect for all your culinary needs. The living room features a cozy gas fireplace, adding both warmth and charm to the space. Step out onto the private west-facing balcony to enjoy stunning sunsets and a breath of fresh air.
This condo includes two spacious bedrooms and two full bathrooms, providing ample space and comfort. The convenience of in-unit laundry facilities ensures you have everything you need at your fingertips. Stay connected with high-speed fiber internet, making working from home simple and efficient.
The Madison is a QUIET, Concrete building, ensuring a peaceful living environment. it offers great value for first-time homeowners, people downsizing or those looking for a updated unit in a fantastic location. Parking is easy with secure underground parking, and additional visitor parking is available for your guests. The building also features an exercise room, providing a convenient option for your fitness routine. This condo is ready for you to move in and make it your own.
Don't forget to check out the 3D walkthrough to fully appreciate the layout and features of this beautiful condo. Schedule a viewing today to see why this property is the perfect place to call home.
Location
Province AB
County Calgary
Area Cal Zone Cc
Zoning DC (pre 1P2007)
Direction W
Rooms
Other Rooms 1
Interior
Interior Features No Animal Home, No Smoking Home
Heating Baseboard
Cooling None
Flooring Ceramic Tile, Laminate
Fireplaces Number 1
Fireplaces Type Gas
Appliance Dishwasher, Electric Stove, Microwave, Refrigerator, Washer/Dryer, Window Coverings
Laundry In Unit
Exterior
Garage Underground
Garage Description Underground
Community Features Park, Playground, Schools Nearby, Shopping Nearby, Sidewalks, Street Lights
Amenities Available Elevator(s), Fitness Center, Party Room, Secured Parking
Roof Type Metal
Porch Deck
Exposure W
Total Parking Spaces 1
Building
Story 6
Architectural Style High-Rise (5+)
Level or Stories Single Level Unit
Structure Type Concrete,Stucco
Others
HOA Fee Include Caretaker,Heat,Insurance,Maintenance Grounds,Parking,Professional Management,Reserve Fund Contributions,Sewer,Snow Removal,Trash,Water
Restrictions Pet Restrictions or Board approval Required
Ownership Private
Pets Description Restrictions
Read Less Info
Want to know what your home might be worth? Contact us for a FREE valuation!

Our team is ready to help you sell your home for the highest possible price ASAP
GET MORE INFORMATION

Agent | License ID: LDKATOCAN






