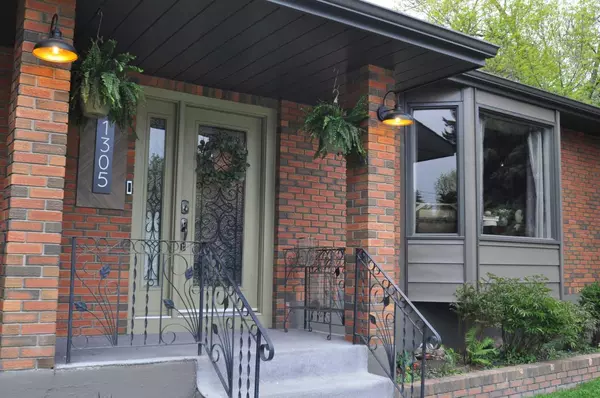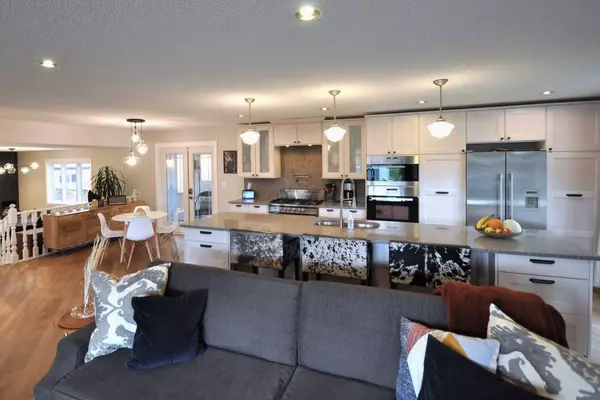$1,365,000
$1,375,000
0.7%For more information regarding the value of a property, please contact us for a free consultation.
6 Beds
5 Baths
2,883 SqFt
SOLD DATE : 06/28/2024
Key Details
Sold Price $1,365,000
Property Type Single Family Home
Sub Type Detached
Listing Status Sold
Purchase Type For Sale
Square Footage 2,883 sqft
Price per Sqft $473
Subdivision Renfrew
MLS® Listing ID A2142897
Sold Date 06/28/24
Style 2 Storey
Bedrooms 6
Full Baths 5
Originating Board Calgary
Year Built 1982
Annual Tax Amount $4,815
Tax Year 2024
Lot Size 5,995 Sqft
Acres 0.14
Property Description
Welcome to Renfrew and this stunning and well-constructed residence that invites you to indulge in over 4,000 square feet of finished living space. This expansive home offers 6 bedrooms and 5 full bathrooms to accommodate your every need. The heart of this home, the main kitchen, is a chef's dream, boasting a suite of upgraded features including a gas range, gas oven, electric oven, pot filler, built-in microwave and an abundance of storage and workspace, ideal for hosting large gatherings. The main living area is designed with an open-concept layout and seamlessly flows into a spacious flex space, currently serving as a den but easily adaptable into a grand dining area complete with a fireplace. Beyond the dining room, you'll discover a delightful 3-season room. This home is uniquely designed to accommodate multi-generational living arrangements, offering both comfort and independence to all occupants. Beyond the convenience of the centrally located laundry room, office space, and guest washroom, there lies a carefully crafted legal in-law or nanny suite, nestled on the main floor. This suite is not only a testament to thoughtful design but also serves as a practical solution for families looking to embrace a shared living experience while maintaining privacy and autonomy. Complete with its kitchen, bathroom, and living room, this self-contained unit provides a harmonious balance between togetherness and personal space. Whether it's aging parents, adult children, or live-in caregivers, this versatile living arrangement fosters a sense of closeness while offering the flexibility needed for modern lifestyles. Additionally, for homeowners seeking supplemental income, the legal suite presents a lucrative opportunity to rent out the space without compromising on comfort or functionality. With its seamless integration into the main floor plan, this multi-generational home redefines the notion of family living, catering to the diverse needs and preferences of today's households.The master bedroom is a sanctuary unto itself, featuring a walk-in closet, an oversized shower with a bench, a freestanding tub, double sinks, and a water closet. Upstairs, two generously sized bedrooms are complemented by a spacious 4-piece bathroom with ample storage. The lower level has been meticulously finished to offer 2 large bedrooms with 9-foot ceilings, with the primary bedroom boasting a walk-in closet. The lower bathroom includes double sinks and an oversized 6-foot soaker tub. An inviting recreation space with a fireplace leads to a sizable media room equipped with built-in surround sound and a wet bar featuring a bar fridge, creating an ideal space for entertaining and relaxation. The utility room has been skillfully finished and offers versatility as a workshop, art space, or craft room. For added convenience, this home features air conditioning, an oversized commercial on-demand water heater to fulfill all your water needs, along a 200-amp electrical panel.
Location
Province AB
County Calgary
Area Cal Zone Cc
Zoning R-C2
Direction E
Rooms
Basement Finished, Full
Interior
Interior Features Bar, Kitchen Island, Open Floorplan
Heating Standard, Natural Gas
Cooling Central Air
Flooring Carpet, Ceramic Tile, Hardwood
Fireplaces Number 1
Fireplaces Type Wood Burning
Appliance Bar Fridge, Dishwasher, Electric Oven, Gas Stove, Microwave, Refrigerator, Washer/Dryer
Laundry Laundry Room, Main Level
Exterior
Garage Double Garage Detached, Off Street
Garage Spaces 488.0
Garage Description Double Garage Detached, Off Street
Fence Fenced
Community Features Park, Playground, Schools Nearby, Shopping Nearby, Walking/Bike Paths
Roof Type Asphalt Shingle
Porch Balcony(s), Front Porch
Lot Frontage 50.04
Total Parking Spaces 2
Building
Lot Description Corner Lot
Foundation Poured Concrete
Architectural Style 2 Storey
Level or Stories Two
Structure Type Brick,Vinyl Siding,Wood Frame
Others
Restrictions None Known
Tax ID 91209541
Ownership Other
Read Less Info
Want to know what your home might be worth? Contact us for a FREE valuation!

Our team is ready to help you sell your home for the highest possible price ASAP
GET MORE INFORMATION

Agent | License ID: LDKATOCAN






