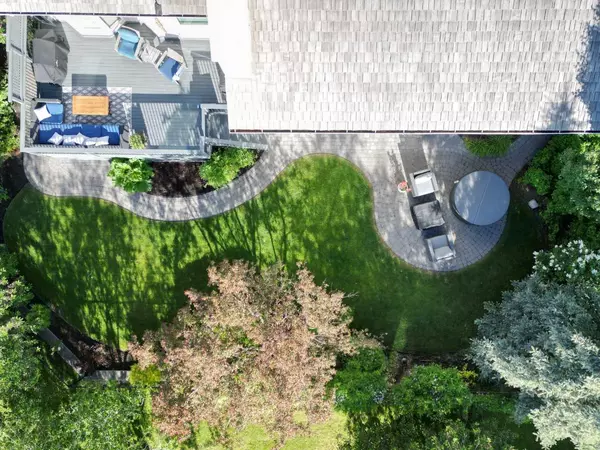$1,598,000
$1,598,000
For more information regarding the value of a property, please contact us for a free consultation.
4 Beds
4 Baths
1,782 SqFt
SOLD DATE : 06/28/2024
Key Details
Sold Price $1,598,000
Property Type Single Family Home
Sub Type Detached
Listing Status Sold
Purchase Type For Sale
Square Footage 1,782 sqft
Price per Sqft $896
Subdivision Varsity
MLS® Listing ID A2143117
Sold Date 06/28/24
Style 4 Level Split
Bedrooms 4
Full Baths 4
Originating Board Calgary
Year Built 1976
Annual Tax Amount $9,145
Tax Year 2024
Lot Size 7,986 Sqft
Acres 0.18
Property Description
One of Varsity's premier locations and an absolutely lovely home backing Varsity Ravine Park. This beautiful family home of over 3300 square feet of living space has been renovated to the highest finishing standards. This home has an excellent floor plan with generous living spaces including three family/living rooms, a large dining room, a beautifully finished kitchen (with top end appliances), four bedrooms plus the primary bedroom presents all the luxury you expect (size, lovely finishing details, oversized walk-in closet, and a 5 piece ensuite). The home includes three additional bedrooms with the potential to develop a 5th bedroom or a large home office. Lower level includes a wet bar, two finished fireplaces, high-end mechanical system, paint grade ceilings, recessed lighting throughout, and custom doors baseboards and moldings. Exceptional landscaping in the front and back with extensive inlayed bricks, a large deck and patio, and mature trees provide beauty and privacy. This is a must see!
Location
Province AB
County Calgary
Area Cal Zone Nw
Zoning R-C1
Direction W
Rooms
Basement Finished, Full
Interior
Interior Features Built-in Features, Central Vacuum, Closet Organizers, Crown Molding, Granite Counters, High Ceilings, No Smoking Home, Open Floorplan, Wet Bar, Wired for Sound
Heating Central, Natural Gas
Cooling Central Air
Flooring Carpet, Ceramic Tile, Hardwood
Fireplaces Number 2
Fireplaces Type Gas
Appliance Bar Fridge, Built-In Gas Range, Central Air Conditioner, Dishwasher, Garage Control(s), Garburator, Microwave, Other, Refrigerator, Washer/Dryer, Window Coverings
Laundry Laundry Room
Exterior
Garage Double Garage Attached
Garage Spaces 2.0
Garage Description Double Garage Attached
Fence Fenced
Community Features Golf, Park, Schools Nearby, Shopping Nearby, Walking/Bike Paths
Roof Type Cedar Shake
Porch Deck, Patio
Lot Frontage 2434.5
Exposure E
Total Parking Spaces 6
Building
Lot Description Backs on to Park/Green Space, No Neighbours Behind, Many Trees
Foundation Poured Concrete
Architectural Style 4 Level Split
Level or Stories 4 Level Split
Structure Type Cedar,Stone
Others
Restrictions None Known
Tax ID 91379003
Ownership Private
Read Less Info
Want to know what your home might be worth? Contact us for a FREE valuation!

Our team is ready to help you sell your home for the highest possible price ASAP
GET MORE INFORMATION

Agent | License ID: LDKATOCAN






