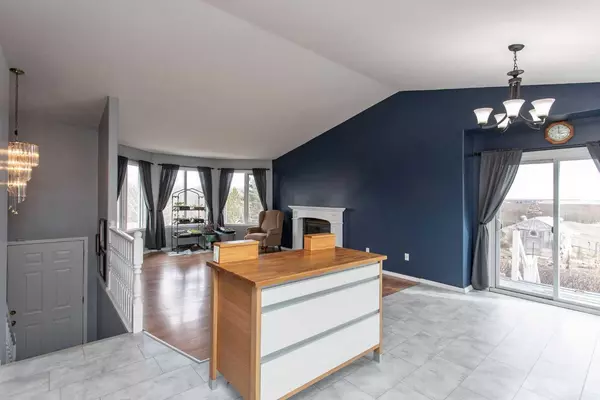$570,000
$579,900
1.7%For more information regarding the value of a property, please contact us for a free consultation.
3 Beds
3 Baths
1,140 SqFt
SOLD DATE : 06/28/2024
Key Details
Sold Price $570,000
Property Type Single Family Home
Sub Type Detached
Listing Status Sold
Purchase Type For Sale
Square Footage 1,140 sqft
Price per Sqft $500
MLS® Listing ID A2125762
Sold Date 06/28/24
Style Acreage with Residence,Bi-Level
Bedrooms 3
Full Baths 2
Half Baths 1
Originating Board Central Alberta
Year Built 1994
Annual Tax Amount $2,093
Tax Year 2023
Lot Size 2.550 Acres
Acres 2.55
Property Description
Welcome to this charming 2.55-acre rural retreat nestled in the serene beauty of Lacombe County. This delightful detached bi-level family home boasts a cozy ambiance with its 3 bedrooms and 2.5 bathrooms. The kitchen features white painted cabinets, wood block counters, and vinyl flooring, complementing the bright dining space. The spacious living room invites relaxation with its vinyl floors and gas fireplace, while the primary bedroom offers laminate flooring and a convenient 3-piece ensuite with a stand-up shower. The second bedroom upstairs and the main floor's 4-piece bathroom both feature laminate flooring and tiled tub surrounds. Downstairs, the finished basement presents a welcoming living room with laminate flooring and ample natural light, an additional bedroom, and a shared 2-piece bathroom with laundry facilities. Formerly a garage, the large rec/games room is heated, providing versatile space for various activities. There is a 12 x 24 detached garage with a manual door + sheds for storage. Outside, the vinyl siding enhances the exterior, while the wood deck offers captivating views to the south and west. The property also includes a partially fenced garden area with a greenhouse, a gazebo area, and lush landscaping, providing an idyllic backdrop for outdoor enjoyment. The well, equipped with new electrical and a pump installed around 2020, ensures a reliable water supply, while the septic tank and field, cleaned last fall, offer efficient waste management. Situated in a tranquil locale with breathtaking sunrise and sunset vistas, just off Highway 11, this home offers easy access to Red Deer and is only a 15-minute drive to Joffre.
Location
Province AB
County Lacombe County
Zoning 1
Direction E
Rooms
Basement Finished, Full
Interior
Interior Features Ceiling Fan(s), Kitchen Island, Vinyl Windows
Heating Forced Air, Natural Gas
Cooling None
Flooring Laminate, Vinyl
Fireplaces Number 1
Fireplaces Type Gas, Living Room, Mantle
Appliance Dishwasher, Microwave, Refrigerator, Stove(s), Washer/Dryer
Laundry In Basement
Exterior
Garage Gravel Driveway, Single Garage Detached
Garage Spaces 1.0
Garage Description Gravel Driveway, Single Garage Detached
Fence Fenced
Community Features Other
Roof Type Asphalt Shingle
Porch Deck
Exposure W
Total Parking Spaces 1
Building
Lot Description Fruit Trees/Shrub(s), No Neighbours Behind, Landscaped, Treed, Views
Foundation Poured Concrete
Sewer Septic Tank
Water Well
Architectural Style Acreage with Residence, Bi-Level
Level or Stories Bi-Level
Structure Type Vinyl Siding,Wood Frame
Others
Restrictions None Known
Tax ID 83691277
Ownership Private
Read Less Info
Want to know what your home might be worth? Contact us for a FREE valuation!

Our team is ready to help you sell your home for the highest possible price ASAP
GET MORE INFORMATION

Agent | License ID: LDKATOCAN






