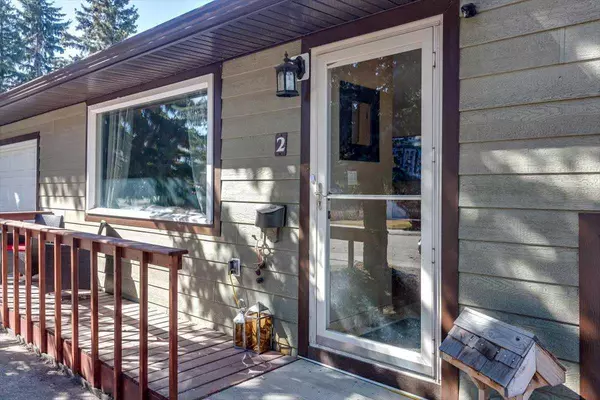$358,450
$359,900
0.4%For more information regarding the value of a property, please contact us for a free consultation.
3 Beds
2 Baths
1,047 SqFt
SOLD DATE : 06/28/2024
Key Details
Sold Price $358,450
Property Type Single Family Home
Sub Type Detached
Listing Status Sold
Purchase Type For Sale
Square Footage 1,047 sqft
Price per Sqft $342
Subdivision Morrisroe
MLS® Listing ID A2122084
Sold Date 06/28/24
Style 3 Level Split
Bedrooms 3
Full Baths 1
Half Baths 1
Originating Board Central Alberta
Year Built 1967
Annual Tax Amount $3,002
Tax Year 2023
Lot Size 6,707 Sqft
Acres 0.15
Lot Dimensions 28.45X5.94X14.65X33.42X18.92 M
Property Description
Consider this fully finished home tucked away in the established neighbourhood of Morrisroe. This 3 level split corner-lot home offers the ideal blend of comfort and convenience, perfect for a small family or first-time buyer. As you step inside, you'll be greeted by a warm and inviting feeling, filled with natural light streaming through the large windows. The heart of the home lies in the spacious kitchen, complete with a generous island and plenty of cupboard space, perfect for storing all your kitchen essentials. Imagine gathering around the cosy eat-in area for breakfast with your loved ones or hosting intimate dinners with friends. Step outside into the backyard a picture yourself tending to your own garden boxes, growing fresh herbs and vegetables to enjoy with your family. And when it's time to relax, retreat to the ground-level deck, surrounded by privacy fencing, where you can unwind with a good book or host summer barbecues with friends. With dual access gates and recent fencing updates, you'll have the peace of mind to let your children and pets play freely in this safe and secure outdoor space.Upstairs, you'll find three cosy bedrooms, a full bathroom, and stacked laundry facilities, making daily chores a breeze. No more lugging laundry up and down stairs. Downstairs, the basement offers even more space for your family to spread out and unwind. Game nights or movie nights in the spacious family/game/play area ( with convenient 2-piece bathroom). And let's not forget about the practicalities. With an attached oversized single garage and a driveway with room for two small cars, parking will never be an issue. Plus, rest easy knowing that the sewer line was replaced in 2021, offering peace of mind for years to come. Located close to multiple schools, shopping centres, and major roadways, this home offers accessibility for your growing family.
Location
Province AB
County Red Deer
Zoning R1
Direction E
Rooms
Basement See Remarks
Interior
Interior Features Kitchen Island, See Remarks, Vinyl Windows
Heating Forced Air, Natural Gas
Cooling None
Flooring Laminate, Linoleum, Tile
Appliance Dishwasher, Garage Control(s), Refrigerator, Stove(s), Washer/Dryer Stacked, Window Coverings
Laundry In Hall, See Remarks, Upper Level
Exterior
Garage Front Drive, Off Street, Single Garage Attached
Garage Spaces 1.0
Garage Description Front Drive, Off Street, Single Garage Attached
Fence Fenced
Community Features Schools Nearby, Shopping Nearby, Sidewalks, Street Lights
Roof Type Asphalt
Porch Deck, Front Porch, Other, See Remarks
Lot Frontage 94.0
Total Parking Spaces 1
Building
Lot Description Back Lane, Back Yard, Corner Lot, See Remarks
Foundation Poured Concrete
Architectural Style 3 Level Split
Level or Stories 3 Level Split
Structure Type Mixed
Others
Restrictions None Known
Tax ID 83316850
Ownership Other
Read Less Info
Want to know what your home might be worth? Contact us for a FREE valuation!

Our team is ready to help you sell your home for the highest possible price ASAP
GET MORE INFORMATION

Agent | License ID: LDKATOCAN






