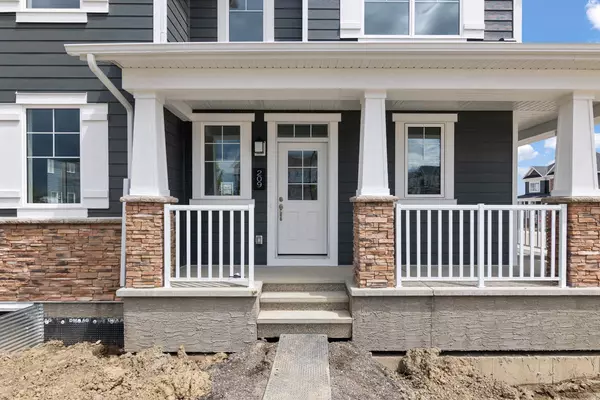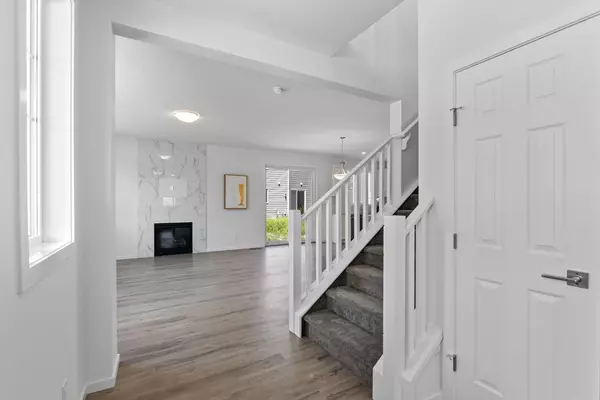$723,000
$749,000
3.5%For more information regarding the value of a property, please contact us for a free consultation.
3 Beds
3 Baths
1,912 SqFt
SOLD DATE : 06/28/2024
Key Details
Sold Price $723,000
Property Type Single Family Home
Sub Type Detached
Listing Status Sold
Purchase Type For Sale
Square Footage 1,912 sqft
Price per Sqft $378
Subdivision Yorkville
MLS® Listing ID A2143026
Sold Date 06/28/24
Style 2 Storey
Bedrooms 3
Full Baths 2
Half Baths 1
Originating Board Calgary
Year Built 2024
Annual Tax Amount $878
Tax Year 2024
Lot Size 4,068 Sqft
Acres 0.09
Property Description
Welcome to the epitome of luxurious living in Yorkville. Superb location with many parks surrounding it, this beautiful house has all you are looking for, This exquisite family home is one of the most popular modle Monarch (1912Sqft) by Mattamy builder on a bigger Corner lot and ready for immediate possession, Over 50k in upgrades, Spanning over 1912+ square feet of developed space on the main and upper floor, with an additional 743 square feet of 9 feet ceiling BASEMENT SPACE awaiting your creative touch, there is an option for a side entrance on this corner lot house, this residence exudes modern elegance and sophistication. Step inside to discover a sunlit open floor plan with fancy tiled gas fire place accentuated by sleek architecture and upscale finishes that redefine the essence of luxury. The huge kitchen is a chef's delight, quartz countertops, and abundant storage space. A generous central island with an eating bar overlooks the sunny great room and dining area, perfect for entertaining guests or relaxing with family. Ascending to the second floor, you will find 3 bedrooms + large bonus room; large master bedroom with beautiful view, luxury ensuite with double vanity sinks, and separated bathtub and shower, functional laundry room with a new set of washer& dryer. you'll find a sizable center bonus room, ideal for movie night with your families. Every aspect of this home is meticulously designed for both comfort and functionality. residents enjoy access to shopping venues, dog parks, parks and scenic walking paths. With quick access to Stoney Trail, major highways, public transportation, and all the amenities Calgary has to offer, this location epitomizes convenience. Don't miss the chance to own a piece of paradise in Yorkville. Your dream home awaits—schedule a private tour with your realtor today and embark on the journey to extraordinary living. The builder will do sod to the front and side of the house, and one side privacy fence (Blvd side)will be done by the builder as well.
Location
Province AB
County Calgary
Area Cal Zone S
Zoning R-G
Direction SW
Rooms
Other Rooms 1
Basement Full, Unfinished
Interior
Interior Features Double Vanity, Kitchen Island, No Animal Home, No Smoking Home, Open Floorplan, Quartz Counters, Walk-In Closet(s)
Heating Forced Air, Natural Gas
Cooling None
Flooring Carpet, Vinyl Plank
Fireplaces Number 1
Fireplaces Type Gas
Appliance Dishwasher, Electric Stove, Garage Control(s), Humidifier, Microwave Hood Fan, Refrigerator, Washer/Dryer
Laundry Laundry Room
Exterior
Garage Double Garage Attached
Garage Spaces 2.0
Garage Description Double Garage Attached
Fence Partial
Community Features Park, Playground, Schools Nearby, Shopping Nearby, Sidewalks, Street Lights, Walking/Bike Paths
Roof Type Asphalt Shingle
Porch Front Porch
Lot Frontage 47.31
Total Parking Spaces 4
Building
Lot Description Corner Lot
Foundation Poured Concrete
Architectural Style 2 Storey
Level or Stories Two
Structure Type Vinyl Siding,Wood Frame
New Construction 1
Others
Restrictions None Known
Tax ID 91151909
Ownership Private
Read Less Info
Want to know what your home might be worth? Contact us for a FREE valuation!

Our team is ready to help you sell your home for the highest possible price ASAP
GET MORE INFORMATION

Agent | License ID: LDKATOCAN






