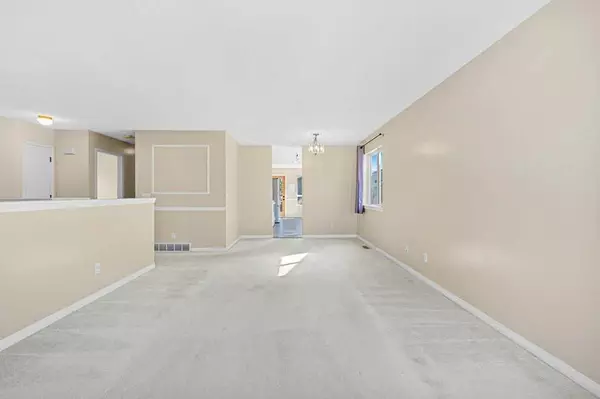$570,000
$574,900
0.9%For more information regarding the value of a property, please contact us for a free consultation.
5 Beds
3 Baths
1,232 SqFt
SOLD DATE : 06/28/2024
Key Details
Sold Price $570,000
Property Type Single Family Home
Sub Type Detached
Listing Status Sold
Purchase Type For Sale
Square Footage 1,232 sqft
Price per Sqft $462
Subdivision Applewood Park
MLS® Listing ID A2139739
Sold Date 06/28/24
Style Bi-Level
Bedrooms 5
Full Baths 3
Originating Board Calgary
Year Built 1994
Annual Tax Amount $3,200
Tax Year 2024
Lot Size 3,928 Sqft
Acres 0.09
Property Description
Welcome to the amazing community of Applewood, where this stunning home awaits you on a serene and quiet street. This property is perfectly situated close to all major amenities, including shopping centers, schools, convenient bus routes, and quick access to the 22x highway, making daily errands and commutes a breeze.
Boasting over 2100sqft of meticulously maintained living space, this home offers a blend of comfort and functionality. The main level features a spacious and bright kitchen with a breakfast nook, perfect for morning coffee and casual meals. Adjacent to the kitchen is a formal dining area for larger gatherings. The bright living room with bay windows is an ideal space for relaxation and entertainment.
The main level also includes three generously sized bedrooms. The primary bedroom is a private retreat with its own 4-piece ensuite bathroom, providing a touch of luxury. An additional 4-piece bathroom serves the remaining bedrooms and guests.
Step outside from the kitchen onto your private deck, where you can enjoy the tranquility of a large east-facing backyard, perfect for soaking in the morning sun or hosting outdoor gatherings.
The fully finished basement expands your living space with two more bedrooms, a 3-piece bathroom, and a large recreation room or second family room. This versatile space can be tailored to your needs, whether it be a home office, gym, or play area.
Completing this property is a double attached garage, providing ample storage and convenience.
This home is a rare find in a sought-after neighborhood, offering a perfect blend of community living and modern comforts. Don't miss the opportunity to make this your new home!
Contact us today to schedule a viewing and experience the charm of Applewood living for yourself.
Location
Province AB
County Calgary
Area Cal Zone E
Zoning R-C1
Direction SW
Rooms
Other Rooms 1
Basement Finished, Full
Interior
Interior Features No Animal Home, No Smoking Home, Open Floorplan
Heating Forced Air, Natural Gas
Cooling None
Flooring Carpet, Vinyl Plank
Appliance Dishwasher, Dryer, Electric Range, Microwave, Range Hood, Refrigerator, Washer, Window Coverings
Laundry In Basement
Exterior
Garage Double Garage Attached, Driveway, Garage Faces Front
Garage Spaces 2.0
Garage Description Double Garage Attached, Driveway, Garage Faces Front
Fence Fenced
Community Features Park, Playground, Schools Nearby, Shopping Nearby, Sidewalks, Street Lights
Roof Type Asphalt Shingle
Porch Deck
Lot Frontage 38.06
Total Parking Spaces 4
Building
Lot Description Back Lane, Back Yard, Rectangular Lot
Foundation Poured Concrete
Architectural Style Bi-Level
Level or Stories Bi-Level
Structure Type Vinyl Siding,Wood Frame
Others
Restrictions None Known
Tax ID 91628074
Ownership Private
Read Less Info
Want to know what your home might be worth? Contact us for a FREE valuation!

Our team is ready to help you sell your home for the highest possible price ASAP
GET MORE INFORMATION

Agent | License ID: LDKATOCAN






