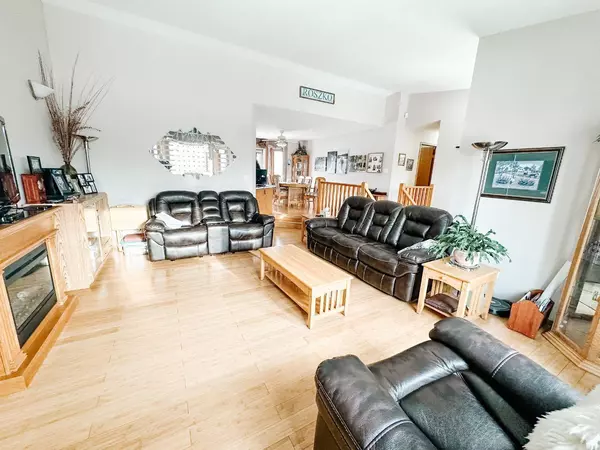$285,000
$289,900
1.7%For more information regarding the value of a property, please contact us for a free consultation.
4 Beds
3 Baths
1,450 SqFt
SOLD DATE : 06/28/2024
Key Details
Sold Price $285,000
Property Type Single Family Home
Sub Type Detached
Listing Status Sold
Purchase Type For Sale
Square Footage 1,450 sqft
Price per Sqft $196
MLS® Listing ID A2114496
Sold Date 06/28/24
Style Bi-Level
Bedrooms 4
Full Baths 3
Originating Board Alberta West Realtors Association
Year Built 1994
Annual Tax Amount $4,120
Tax Year 2023
Lot Size 6,475 Sqft
Acres 0.15
Property Description
This stunning Bungalow boasting 1450sq ft above grade and a double heated garage has brand NEW PEX PLUMBING & a tremendous price! The curb appeal with the updated vinyl siding (2018), shingles (2017) & double garage doors will be the first thing you see. Once inside, there is a welcoming entry way with soaring ceilings, and a hardwood staircase. Access to your double heated garage is to your right, which also has an entry on the front porch. The main floor opens up to a beautiful sunken living room. The middle bay window was replaced in 2020. An array of oak cabinetry with ample counter space, is just around the corner. There are huge built in drawers, and stainless appliances, a Garburator, and a nice, big island! Laundry is conveniently located in the main level, accompanying a bedroom, 4pc main bath & a great primary suite that has a walk-in closet & 3-pc ensuite. Downstairs, 2 more, very generous sized bedrooms, large 3 pc bath, storage room, and all the rec space you could ask for! The windows in the basement bring in a lot of natural light. Completing the interior, you also have the perks of AC, and infloor heat. Outside, a natural gas bbq hook up and a 25x45 cement pad that can be utilized for RV parking, extra vehicle parking or a sweet basketball court! With a great location,& immaculate home you’d be silly not to add this one to the list!
Location
Province AB
County Lac Ste. Anne County
Zoning R1
Direction E
Rooms
Basement Finished, Full
Interior
Interior Features Built-in Features, Storage, Walk-In Closet(s)
Heating Forced Air, Natural Gas
Cooling Central Air
Flooring Carpet, Hardwood, Linoleum
Appliance Central Air Conditioner, Dishwasher, Electric Stove, Garage Control(s), Garburator, Refrigerator, Washer/Dryer, Window Coverings
Laundry Laundry Room, Main Level
Exterior
Garage Concrete Driveway, Double Garage Attached
Garage Spaces 2.0
Garage Description Concrete Driveway, Double Garage Attached
Fence Partial
Community Features Playground, Schools Nearby
Roof Type Asphalt Shingle
Porch Deck
Lot Frontage 54.14
Total Parking Spaces 4
Building
Lot Description Back Lane
Foundation Poured Concrete
Architectural Style Bi-Level
Level or Stories One
Structure Type Vinyl Siding
Others
Restrictions None Known
Tax ID 57536692
Ownership Private
Read Less Info
Want to know what your home might be worth? Contact us for a FREE valuation!

Our team is ready to help you sell your home for the highest possible price ASAP
GET MORE INFORMATION

Agent | License ID: LDKATOCAN






