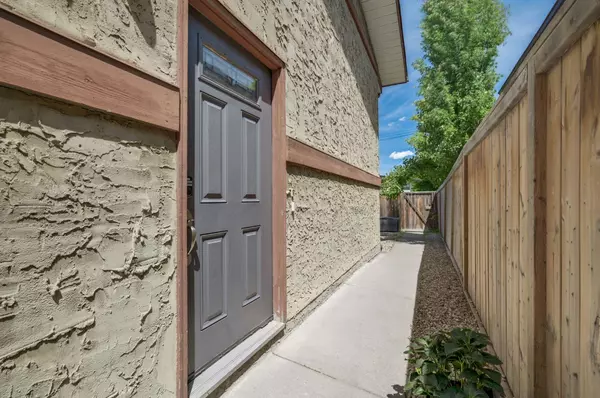$584,350
$574,900
1.6%For more information regarding the value of a property, please contact us for a free consultation.
4 Beds
2 Baths
1,060 SqFt
SOLD DATE : 06/28/2024
Key Details
Sold Price $584,350
Property Type Single Family Home
Sub Type Semi Detached (Half Duplex)
Listing Status Sold
Purchase Type For Sale
Square Footage 1,060 sqft
Price per Sqft $551
Subdivision Montgomery
MLS® Listing ID A2141682
Sold Date 06/28/24
Style Bi-Level,Side by Side
Bedrooms 4
Full Baths 2
Originating Board Calgary
Year Built 1983
Annual Tax Amount $2,704
Tax Year 2024
Lot Size 3,078 Sqft
Acres 0.07
Property Description
| SUITED Bi-LEVEL | 2,070 SQFT OF LIVING SPACE | 4 BEDROOMS | 2 FULL BATHS| TRIPLE CAR PARKING PAD | RENOVATED UP/DOWN | Welcome to this beautiful, charming bi-level duplex in the heart of Montgomery. The home offers a gorgeous open-concept upper level featuring a renovated kitchen with a subway tile backsplash, stainless steel appliances, and butcher block countertops. The living room boasts a wood-burning fireplace and a vaulted ceiling with a massive skylight. The dining area connects to a large balcony, perfect for relaxation. Both bedrooms provide ample space, including the spacious primary bedroom with easy access to a large updated 4-piece bathroom. The lower level is suited (illegal) and features a large kitchen with an eating area that connects to an outdoor patio. The spacious living room is perfect for entertaining, and the two bedrooms are steps away from the 4-piece bath. There is also a utility/laundry room for added convenience. The basement suite is currently rent out for $1,700. Outside, there is a fenced patio and a large parking pad for your current and future parking needs. Montgomery offers amazing walkability, with shops, restaurants, and nature just around the corner. The community is well connected to major roadways and transit. Book your showing today before it’s gone!
Location
Province AB
County Calgary
Area Cal Zone Nw
Zoning R-C2
Direction SW
Rooms
Basement Finished, Full
Interior
Interior Features Closet Organizers, Open Floorplan, Vaulted Ceiling(s)
Heating Forced Air
Cooling None
Flooring Laminate
Fireplaces Number 1
Fireplaces Type Wood Burning
Appliance Dishwasher, Dryer, Electric Stove, Refrigerator, Washer, Window Coverings
Laundry In Basement
Exterior
Garage Parking Pad
Garage Description Parking Pad
Fence Fenced
Community Features None, Park, Playground, Schools Nearby, Shopping Nearby, Sidewalks, Tennis Court(s), Walking/Bike Paths
Roof Type Asphalt Shingle,Membrane
Porch Balcony(s), Patio
Lot Frontage 27.69
Total Parking Spaces 3
Building
Lot Description Back Lane, Low Maintenance Landscape, Rectangular Lot
Foundation Poured Concrete
Architectural Style Bi-Level, Side by Side
Level or Stories Bi-Level
Structure Type Stucco,Wood Frame
Others
Restrictions Utility Right Of Way
Tax ID 91192904
Ownership Private
Read Less Info
Want to know what your home might be worth? Contact us for a FREE valuation!

Our team is ready to help you sell your home for the highest possible price ASAP
GET MORE INFORMATION

Agent | License ID: LDKATOCAN






