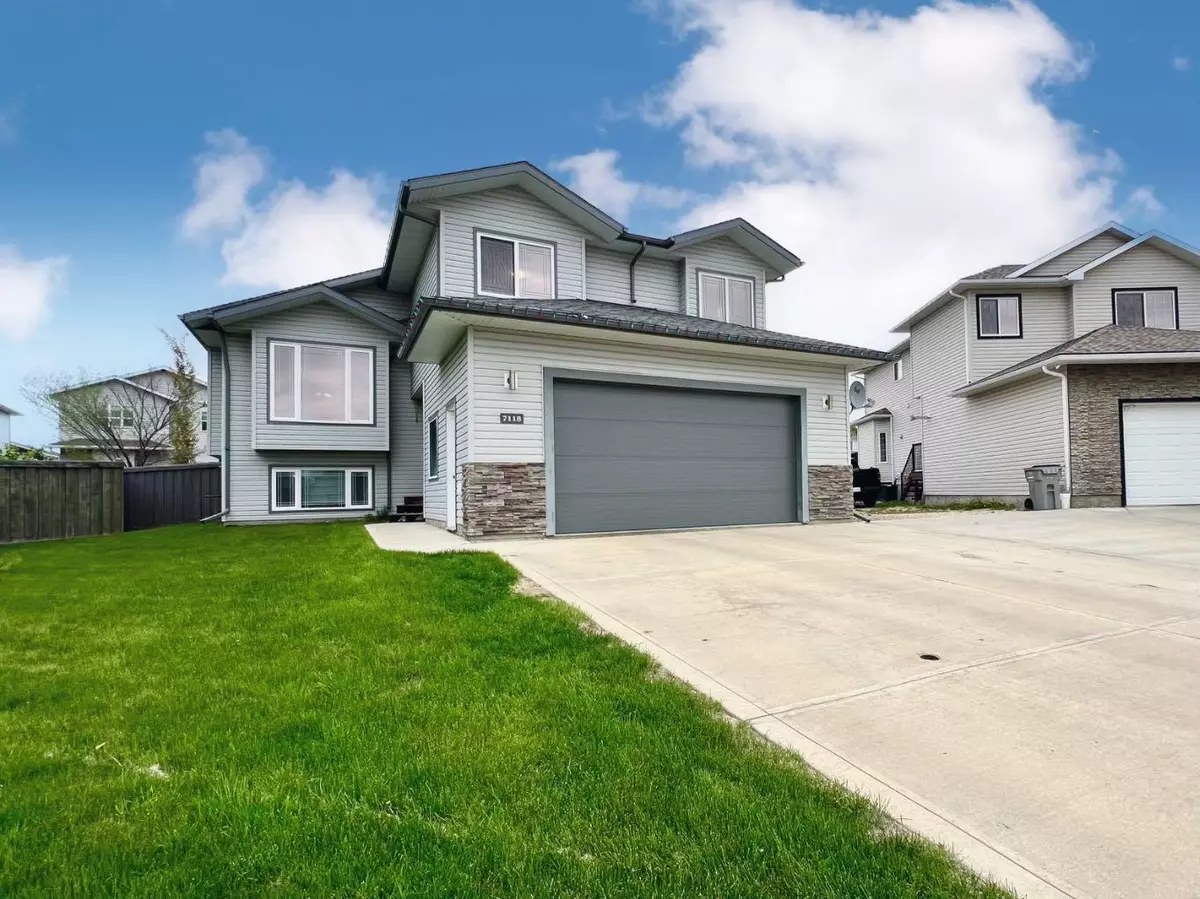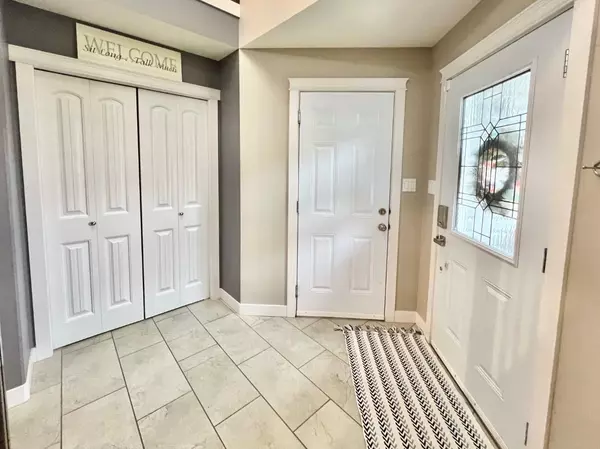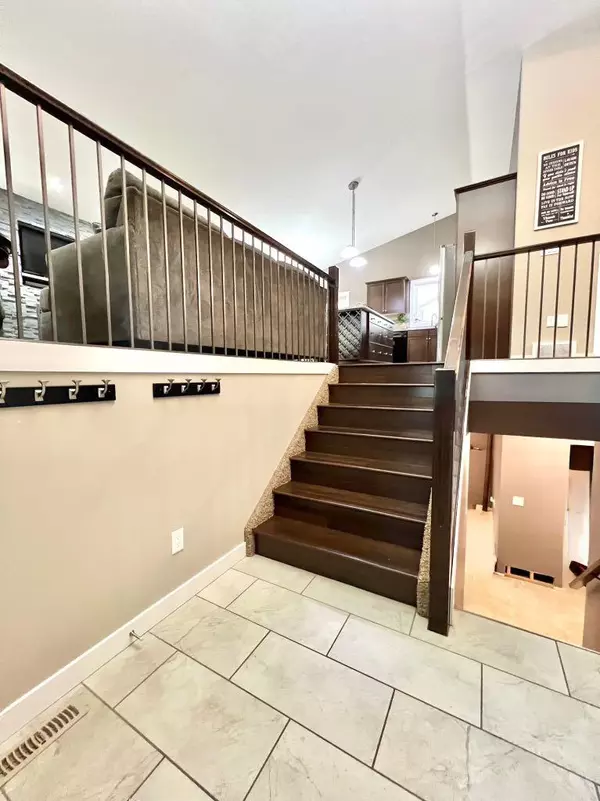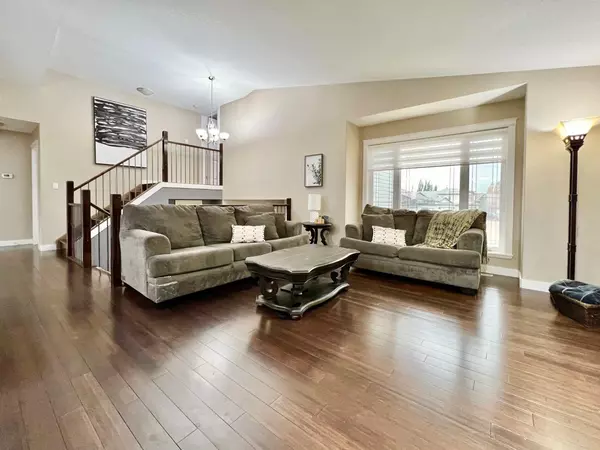$445,000
$459,000
3.1%For more information regarding the value of a property, please contact us for a free consultation.
4 Beds
2 Baths
1,455 SqFt
SOLD DATE : 06/28/2024
Key Details
Sold Price $445,000
Property Type Single Family Home
Sub Type Detached
Listing Status Sold
Purchase Type For Sale
Square Footage 1,455 sqft
Price per Sqft $305
Subdivision Signature Falls
MLS® Listing ID A2136284
Sold Date 06/28/24
Style Bi-Level
Bedrooms 4
Full Baths 2
Originating Board Grande Prairie
Year Built 2010
Annual Tax Amount $5,250
Tax Year 2023
Lot Size 6,753 Sqft
Acres 0.16
Property Description
WELCOME TO BEAUTIFUL SIGNATURE FALLS! This gorgeously maintained bi-level has finally hit the market! Fresh shingles, tinted windows, fresh paint, air conditioning, extra concrete for more parking, in a Cul-D-Sac what more can you ask for? When you walk into the tiled entry way the peaked sky high ceilings are sure to catch your eye, alongside the beautiful custom railing. There is a generous sized coat closet and lot spots to hang your hat. Head upstairs and you will find a gorgeous espresso kitchen with granite counter tops and a sprawling island. The appliances are stainless steel and in mint condition plus a gas range stove. There is a cute picturesque window overlooking the yard and back deck! The dining room is huge! You can fit a table of all shapes and sizes. Into the livingroom you will find a stunning charcole coloured rock fireplace which is fueled by natural gas. Outside on the nice sized deck there is a gas line to the bbq and a spacious backyard! Down the hall are 2 generous sized bedrooms and a full 4 piece bath- in prestine condition. Now let’s head up to the primary retreat! You can fit 2 king sized beds in here and still have room for activities! The ensuite has a soaker jet tub, an oversized double vanity and a stand up shower. Downstairs has been fully drywalled including the ceiling, lights, electrical AND the bathroom is plumbed in ready to roll. All thats left to do is carpet, trim and pick out thoes bathroom fixtures! There is one bedroom in the basement with a beautiful sized window. The basement is complete with a utility laundry room open for your development. Please note that the hotwater tank is new!
Location
Province AB
County Grande Prairie
Zoning RS
Direction S
Rooms
Basement Full, Partially Finished
Interior
Interior Features Closet Organizers
Heating Forced Air
Cooling Central Air
Flooring Carpet, Hardwood, Tile
Fireplaces Number 1
Fireplaces Type Gas
Appliance Dishwasher, Refrigerator, Stove(s), Washer/Dryer
Laundry In Basement
Exterior
Garage Double Garage Attached
Garage Spaces 2.0
Garage Description Double Garage Attached
Fence Fenced
Community Features Park, Playground, Schools Nearby, Sidewalks, Street Lights
Roof Type Asphalt Shingle
Porch Deck
Lot Frontage 111.5
Total Parking Spaces 5
Building
Lot Description Back Yard, Cul-De-Sac
Foundation Poured Concrete
Architectural Style Bi-Level
Level or Stories Two
Structure Type Vinyl Siding
Others
Restrictions None Known
Tax ID 83546794
Ownership Private
Read Less Info
Want to know what your home might be worth? Contact us for a FREE valuation!

Our team is ready to help you sell your home for the highest possible price ASAP
GET MORE INFORMATION

Agent | License ID: LDKATOCAN






