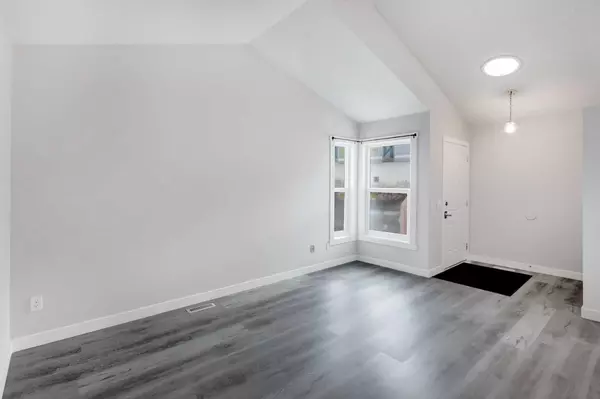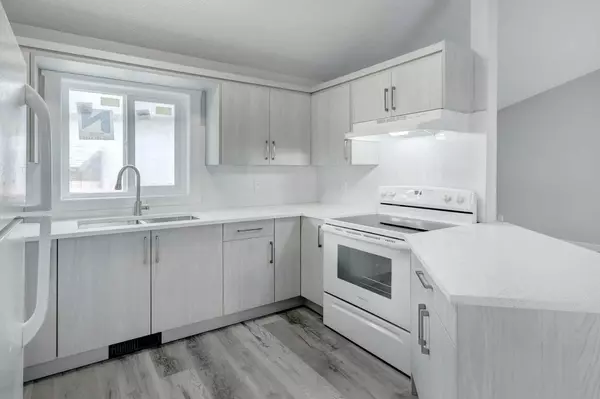$589,000
$535,000
10.1%For more information regarding the value of a property, please contact us for a free consultation.
4 Beds
2 Baths
1,013 SqFt
SOLD DATE : 06/28/2024
Key Details
Sold Price $589,000
Property Type Single Family Home
Sub Type Detached
Listing Status Sold
Purchase Type For Sale
Square Footage 1,013 sqft
Price per Sqft $581
Subdivision Huntington Hills
MLS® Listing ID A2141828
Sold Date 06/28/24
Style 4 Level Split
Bedrooms 4
Full Baths 2
Originating Board Calgary
Year Built 1989
Annual Tax Amount $2,970
Tax Year 2024
Lot Size 4,499 Sqft
Acres 0.1
Property Description
Fully renovated & best value 4-level split with a total of 1,891 SF living space – with replaced Pex lines for owner’s peace of mind! Carpet & Poly B FREE home with a total of 4 bedrooms & Den. Renovations include: NEW windows & casing / kitchen cabinets, countertop, backsplash, undermount sink & plumbing fixtures / LVP (throughout) & baseboard / paint / Range, & bathrooms’ cabinets / counters ... etc. Plus, recent updates: dishwasher (2023) / roof shingles (2022) / Pex lines (2020/21) / Water Heater (2018) & Furnace (2017).
Bright, clean & move-in conditions. Featuring vaulted ceiling in Family & Dining Rooms; 3 bedrooms on Upper Floor & 1 in Basement; Den on 3rd Level can easily be converted into a Bedroom (via IKEA closet) to host a large family. Spare bedroom(s) can also accommodate roommates to subsidize mortgage & household expenses. Front side-yard paved as Driveway – providing 3 extra parking spots, in addition to the Garage.
Situated in a Cul De Sac, with easy access to everywhere & close proximity to Daycare / playground / schools / transportation / shopping & all amenities. Tour to visualize the feeling – property could be talking to you & that’s sweet home. Realtors – please note Private Remarks!
Location
Province AB
County Calgary
Area Cal Zone N
Zoning R-C2
Direction S
Rooms
Basement Finished, Full
Interior
Interior Features Quartz Counters, Vinyl Windows
Heating Forced Air, Natural Gas
Cooling None
Flooring Vinyl Plank
Appliance Dishwasher, Dryer, Electric Stove, Garage Control(s), Range Hood, Refrigerator, Washer
Laundry In Basement
Exterior
Garage Single Garage Attached
Garage Spaces 240.0
Garage Description Single Garage Attached
Fence Fenced
Community Features Playground, Schools Nearby, Shopping Nearby
Roof Type Asphalt Shingle
Porch Balcony(s)
Lot Frontage 20.83
Exposure S
Total Parking Spaces 4
Building
Lot Description Reverse Pie Shaped Lot, Sloped Up
Foundation Poured Concrete
Architectural Style 4 Level Split
Level or Stories 4 Level Split
Structure Type Vinyl Siding,Wood Frame
Others
Restrictions None Known
Tax ID 91424800
Ownership Private
Read Less Info
Want to know what your home might be worth? Contact us for a FREE valuation!

Our team is ready to help you sell your home for the highest possible price ASAP
GET MORE INFORMATION

Agent | License ID: LDKATOCAN






