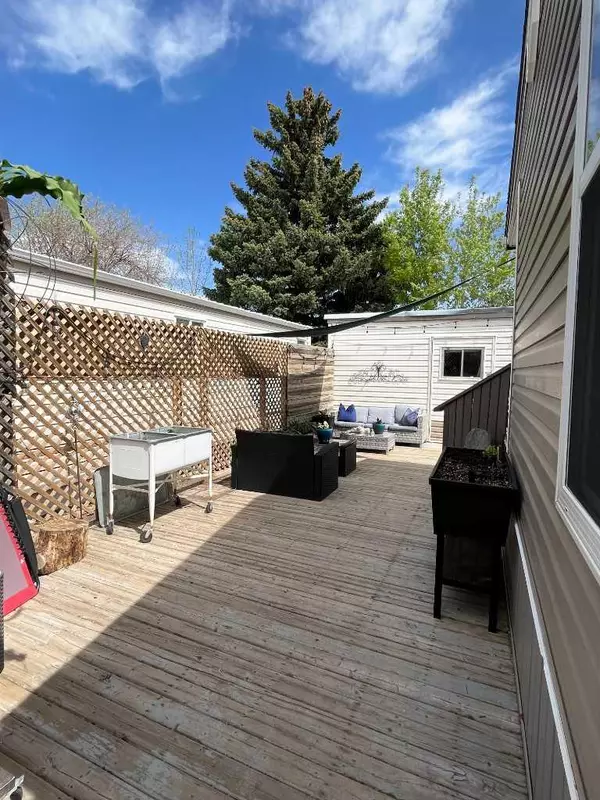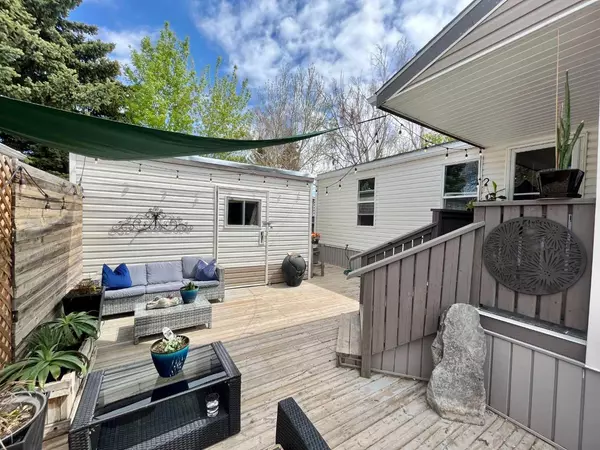$171,000
$169,500
0.9%For more information regarding the value of a property, please contact us for a free consultation.
3 Beds
2 Baths
1,336 SqFt
SOLD DATE : 06/28/2024
Key Details
Sold Price $171,000
Property Type Mobile Home
Sub Type Mobile
Listing Status Sold
Purchase Type For Sale
Square Footage 1,336 sqft
Price per Sqft $127
Subdivision Parkview
MLS® Listing ID A2137918
Sold Date 06/28/24
Style Single Wide Mobile Home
Bedrooms 3
Full Baths 2
Originating Board Lethbridge and District
Year Built 1992
Annual Tax Amount $1,234
Tax Year 2023
Property Description
If you love hanging out on the patio and TONS of natural light in your home...then this IS the home for YOU! The 3 skylights flood this home with beautiful, bright natural light! There's nothing better!! The open floor plan is great for entertaining, or just visiting with your family while you prep your meals and bake. Right off the kitchen you'll find a great den addition with plenty of light to become your plant room or your office. This great addition has patio doors to the fabulous patio area! The beauty of this floor plan is it also includes an amazing primary suite w/double closet doors and a spacious ensuite. Up front you'll find an additional two bedrooms and another bathroom. This really is the ideal floor plan where everyone has their own space, with plenty of space to also spend time together! Buyers will require park approval.
Location
Province AB
County Lethbridge
Interior
Interior Features Breakfast Bar, Ceiling Fan(s), Double Vanity, Open Floorplan, Pantry, See Remarks, Skylight(s), Vaulted Ceiling(s)
Heating Forced Air
Flooring Carpet, Laminate
Appliance Dishwasher, Dryer, Microwave Hood Fan, Refrigerator, Stove(s), Washer
Laundry Laundry Room
Exterior
Garage Off Street, Parking Pad
Garage Description Off Street, Parking Pad
Fence Fenced
Community Features Park, Shopping Nearby
Roof Type Asphalt Shingle
Porch Patio, See Remarks
Total Parking Spaces 2
Building
Architectural Style Single Wide Mobile Home
Level or Stories One
Others
Restrictions See Remarks
Read Less Info
Want to know what your home might be worth? Contact us for a FREE valuation!

Our team is ready to help you sell your home for the highest possible price ASAP
GET MORE INFORMATION

Agent | License ID: LDKATOCAN






