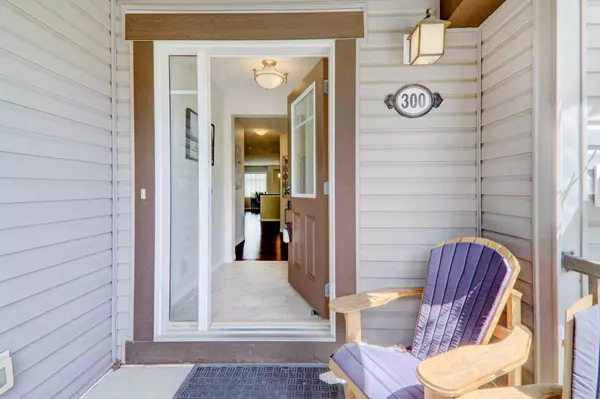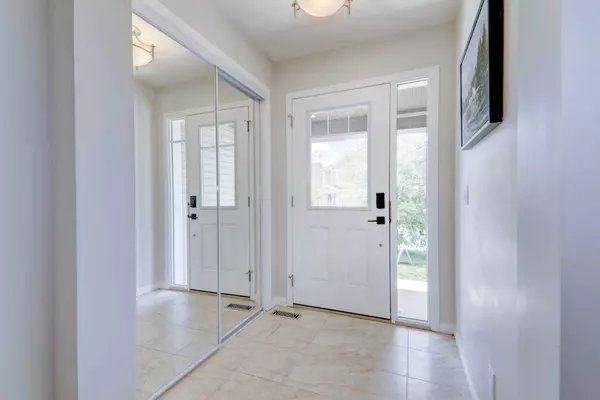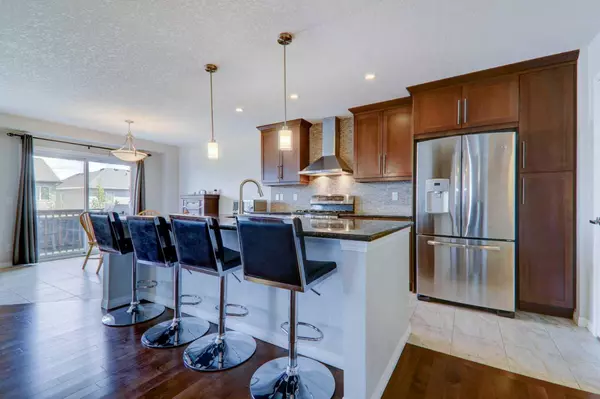$642,000
$650,000
1.2%For more information regarding the value of a property, please contact us for a free consultation.
4 Beds
3 Baths
2,095 SqFt
SOLD DATE : 06/28/2024
Key Details
Sold Price $642,000
Property Type Single Family Home
Sub Type Semi Detached (Half Duplex)
Listing Status Sold
Purchase Type For Sale
Square Footage 2,095 sqft
Price per Sqft $306
Subdivision Westmere
MLS® Listing ID A2140905
Sold Date 06/28/24
Style 2 Storey,Side by Side
Bedrooms 4
Full Baths 2
Half Baths 1
Originating Board Calgary
Year Built 2014
Annual Tax Amount $3,386
Tax Year 2024
Lot Size 3,642 Sqft
Acres 0.08
Property Description
A rare find this meticulously maintained home is in the highly sought after community of Westmere. Situated on a quiet street walking distance to the lake, shops, parks and path system. As you approach this 2-storey walkout you will notice the great curb appeal and welcoming front porch. The well thought out layout has gleaming hardwood floors on the main and is flooded with natural light. A chef inspired kitchen is the focal point with cabinets that reach to the ceiling, gorgeous stone counters, timeless tile backsplash, an expansive island, upgraded stainless steal appliances including a gas range, and a large corner pantry for additional storage. This opens to the spacious living room show casing a gas fireplace with mantel and bright dining room with direct access to your deck and BBQ gas line. The main floor is complete with a large den, powder room tucked away for privacy, and a mudroom area off the double attached garage. Upstairs has a convenient laundry, a main bath with stone counters and heated floors, and 3 well sized secondary bedrooms, plus a 4th substantial primary retreat. This room not only has a walk in but an additional closet! A luxurious ensuite with dual sinks, stone counters, a tub/shower, and HEATED FLOORS! The walkout basement is ready for your creation with a 3pc rough in for a washroom and access to your outdoor oasis with hot tub! Schedule your private showing today or view the virtual tour!A rare find, this meticulously maintained home is in the highly sought after community of Westmere. Situated on a quiet street walking distance to the lake, shops, parks and path system. As you approach this 2-storey walkout you will notice the great curb appeal and welcoming front porch. The well thought out layout has gleaming hardwood floors on the main and is flooded with natural light. A chef inspired kitchen is the focal point with cabinets that reach to the ceiling, gorgeous stone counters, timeless tile backsplash, an expansive island, upgraded stainless steel appliances including a gas range, and a large corner pantry for additional storage. This opens to the spacious living room showcasing a gas fireplace with mantel and bright dining room with direct access to your deck and BBQ gas line. The main floor is complete with a large den, powder room tucked away for privacy, and a mudroom area off the double attached garage. Upstairs has a convenient laundry room, a main bath with stone counters including heated floors, 3 well sized secondary bedrooms, plus a 4th substantial primary retreat. This room not only has a walk in but an additional closet for all your wardrobe needs! A luxurious ensuite completes this space with dual sinks, stone counters, a tub/shower, and HEATED FLOORS! The walkout basement is ready for your creation with a 3pc rough in for a washroom and access to your outdoor oasis with hot tub! Schedule your private showing today or view the virtual tour!
Location
Province AB
County Chestermere
Zoning R-2
Direction W
Rooms
Other Rooms 1
Basement Full, Unfinished, Walk-Out To Grade
Interior
Interior Features Ceiling Fan(s), Granite Counters, Kitchen Island, No Smoking Home, Open Floorplan, Pantry, Vaulted Ceiling(s), Vinyl Windows, Walk-In Closet(s)
Heating Forced Air
Cooling None
Flooring Carpet, Hardwood, Tile
Fireplaces Number 1
Fireplaces Type Gas
Appliance Dishwasher, Gas Stove, Range Hood, Refrigerator, Washer/Dryer
Laundry Laundry Room, Upper Level
Exterior
Garage Double Garage Attached
Garage Spaces 2.0
Garage Description Double Garage Attached
Fence Fenced
Community Features Lake, Other, Park, Playground
Roof Type Asphalt Shingle
Porch Deck
Lot Frontage 33.17
Total Parking Spaces 4
Building
Lot Description Lawn, Landscaped, Level
Foundation Poured Concrete
Architectural Style 2 Storey, Side by Side
Level or Stories Two
Structure Type Stone,Vinyl Siding
Others
Restrictions Restrictive Covenant,Restrictive Covenant-Building Design/Size,Utility Right Of Way
Tax ID 57475032
Ownership Private
Read Less Info
Want to know what your home might be worth? Contact us for a FREE valuation!

Our team is ready to help you sell your home for the highest possible price ASAP
GET MORE INFORMATION

Agent | License ID: LDKATOCAN






