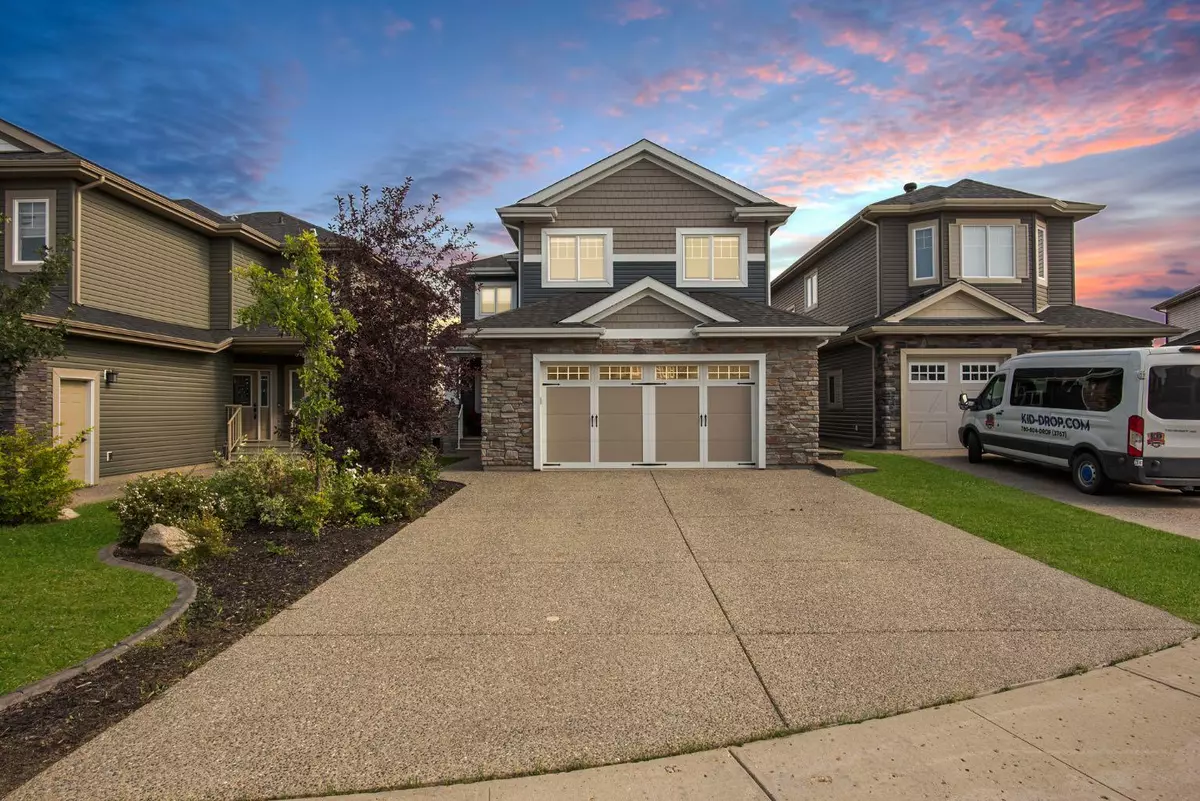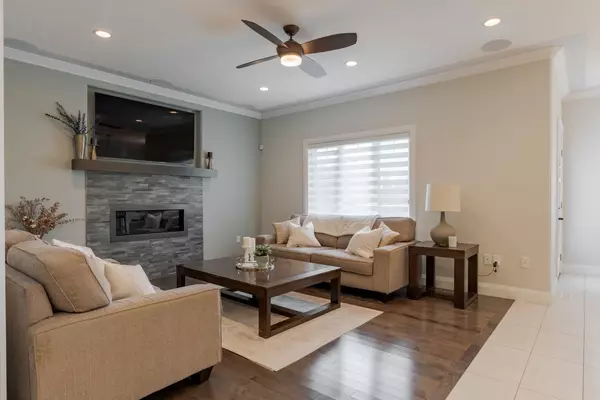$745,000
$759,900
2.0%For more information regarding the value of a property, please contact us for a free consultation.
5 Beds
5 Baths
2,348 SqFt
SOLD DATE : 06/28/2024
Key Details
Sold Price $745,000
Property Type Single Family Home
Sub Type Detached
Listing Status Sold
Purchase Type For Sale
Square Footage 2,348 sqft
Price per Sqft $317
Subdivision Parsons North
MLS® Listing ID A2132424
Sold Date 06/28/24
Style 2 Storey
Bedrooms 5
Full Baths 4
Half Baths 1
Originating Board Fort McMurray
Year Built 2014
Annual Tax Amount $3,488
Tax Year 2023
Lot Size 4,711 Sqft
Acres 0.11
Property Description
Welcome to 122 Comfort Cove: Nestled in one of Fort McMurray's most desirable and vibrant neighbourhoods, this stunning luxury-style home boasts undeniable pride of ownership with original owners and upscale finishes. Backing onto picturesque green space and mere steps from parks, trails, and schools, this property is an ideal retreat for families seeking comfort, convenience, and cost-effective living with the added bonus of a 2-bedroom legal suite.
Upon arrival, the impressive curb appeal is evident with modern exterior finishes and meticulous landscaping. The spacious driveway accommodates ample parking for your vehicles and recreational toys. Step inside to be greeted by a grand tiled entryway, leading you to the main floor office through elegant double doors—an ideal space for remote work or study.
The open-concept main living area exudes comfort and sophistication, featuring high-end finishes such as stunning quartz countertops, floor-to-ceiling stacked cabinets, and pristine hardwood floors. Enjoy the ambiance of the modern gas fireplace in the living room while entertaining or relaxing. The adjacent dining area offers ample space for gatherings, and the well-appointed kitchen includes a large pantry for optimal storage.
Step outside to your private oasis—a beautifully landscaped backyard with a high-end vinyl Dura deck and a convenient gas line for your BBQ or fire table. Take in the serene views from the glass railing on the deck or explore the nearby groomed trails.
Upstairs, discover additional living space in the generous bonus room, complete with built-in surround sound and hardwood floors. Three bedrooms, two bathrooms, and laundry facilities are also conveniently located on this level, including the spacious primary retreat with a luxurious ensuite bathroom boasting a walk-in shower with three shower heads.
The lower level of the home is fully equipped and ready for income generation, featuring a full kitchen with matching finishes to the main level, a spacious living room, two generous-sized bedrooms, and two bathrooms. Furniture is included, and a tenant is already in place for a seamless transition.
Immaculately maintained and situated in a prestigious area with upcoming new developments and shopping amenities, this luxury home offers the epitome of modern living. Schedule a tour today to experience the unmatched elegance and convenience of 122 Comfort Cove.
Location
Province AB
County Wood Buffalo
Area Fm Nw
Zoning ND
Direction NW
Rooms
Other Rooms 1
Basement Separate/Exterior Entry, Finished, Full, Suite
Interior
Interior Features Built-in Features, Chandelier, Closet Organizers, Crown Molding, Double Vanity, Kitchen Island, No Animal Home, No Smoking Home, Open Floorplan, Pantry, Quartz Counters, Separate Entrance, Storage, Vinyl Windows, Walk-In Closet(s), Wired for Sound
Heating Forced Air
Cooling Central Air
Flooring Carpet, Hardwood, Tile
Fireplaces Number 1
Fireplaces Type Gas
Appliance Central Air Conditioner, Dishwasher, Microwave, Refrigerator, Stove(s), Washer/Dryer, Window Coverings
Laundry Laundry Room, Lower Level, Multiple Locations, Upper Level
Exterior
Garage Double Garage Attached, Driveway, Garage Door Opener, Garage Faces Front, Heated Garage, Parking Pad, See Remarks, Side By Side
Garage Spaces 2.0
Garage Description Double Garage Attached, Driveway, Garage Door Opener, Garage Faces Front, Heated Garage, Parking Pad, See Remarks, Side By Side
Fence Fenced
Community Features Playground, Schools Nearby, Sidewalks, Street Lights, Walking/Bike Paths
Roof Type Asphalt Shingle
Porch Deck, Front Porch
Lot Frontage 42.26
Total Parking Spaces 5
Building
Lot Description Back Yard, Backs on to Park/Green Space, Front Yard, Lawn, Garden, Greenbelt, No Neighbours Behind, Landscaped
Foundation Poured Concrete
Architectural Style 2 Storey
Level or Stories Two
Structure Type Stone,Vinyl Siding
Others
Restrictions None Known
Tax ID 83276464
Ownership Private
Read Less Info
Want to know what your home might be worth? Contact us for a FREE valuation!

Our team is ready to help you sell your home for the highest possible price ASAP
GET MORE INFORMATION

Agent | License ID: LDKATOCAN






