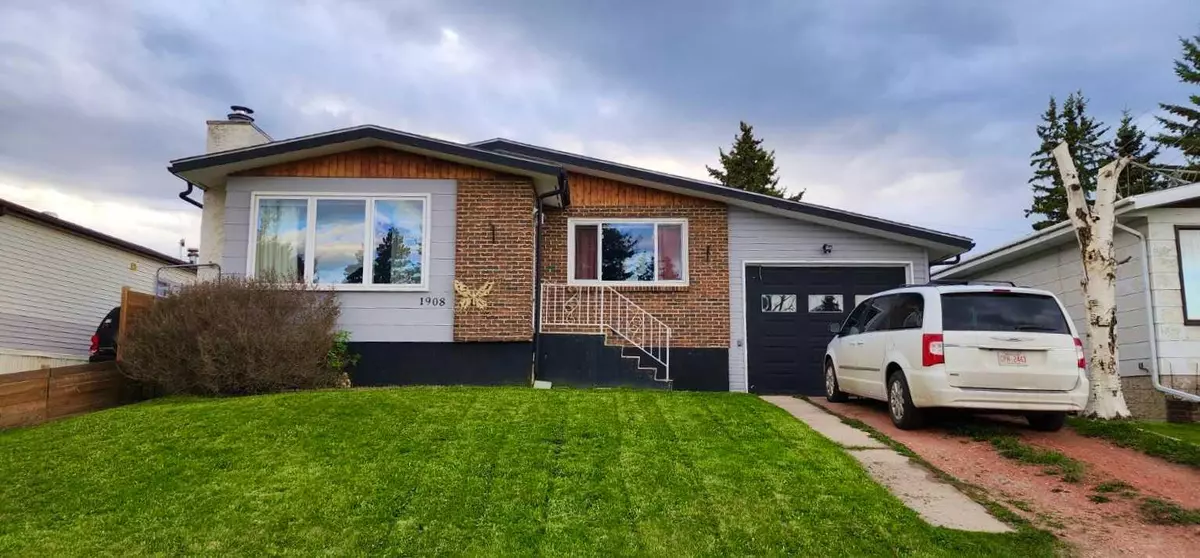$225,000
$239,900
6.2%For more information regarding the value of a property, please contact us for a free consultation.
5 Beds
3 Baths
2,477 SqFt
SOLD DATE : 06/28/2024
Key Details
Sold Price $225,000
Property Type Single Family Home
Sub Type Detached
Listing Status Sold
Purchase Type For Sale
Square Footage 2,477 sqft
Price per Sqft $90
MLS® Listing ID A2131002
Sold Date 06/28/24
Style Bungalow
Bedrooms 5
Full Baths 2
Half Baths 1
Originating Board Central Alberta
Year Built 1981
Annual Tax Amount $2,611
Tax Year 2024
Lot Size 6,000 Sqft
Acres 0.14
Property Description
Enjoy the low-key lifestyle in the lovely Town of Delburne just 20-25 minutes from Red Deer! NO SHORTAGE OF SPACE in this 5 bed 3 bathroom 1294 ft.² raised BUNGALOW! Many upgrades over the years including VINYL WINDOWS and 30-year shingles approximately 10 years ago ~ NEW HOT WATR TANK APROX 3 YEARS AGO ~ BONUS Reverse Osmosis & water softener. Perfect for the growing family with 3 beds/2 bathrooms up ~ The lower level adds another 1183 ft.² and has 2 large bedrooms, 3 piece bathroom and a huge family room yeah~ Entrance into THE HOUSE FROM YOUR HUGE 41' x 11.7' TANDUM DRIVE THROUGH GARAGE! ~ LARGE WEST-FACING DECK, LARGE YARD IS FULLY FENCED AND has a storage shed! ~ The basement is finished besides flooring & trim ~ GREAT LOCATION just up from the K-12 Centralized School, Hockey/Ag Arena, parks and outdoor skate park! This wonderful community has so much to offer including the Agri-Plex Arena ~ multiple ball diamonds ~ Excellent baseball/softball, hockey and figure skating programs ~ Community Hall ~ Legion ~ Pottery club ~ Drop-in center ~ Library ~ Outdoor rink ~ Parks ~ Spray park ~ Skate park ~ 4H Beef & trail riders ~ Walking / Bike Trails ~ Gymkhana grounds, BEAUTIFUL GOLF COURSE with a beautifully treed and serviced R.V. Park! If you're looking for PEACE AND QUIET WITH A sense of community for you and your family Delburne is where you want to be! With some TLC this could be a great home or revenue property!
Location
Province AB
County Red Deer County
Zoning R1
Direction E
Rooms
Basement Finished, Full, Partially Finished
Interior
Interior Features Central Vacuum
Heating Forced Air, Natural Gas
Cooling None
Flooring Laminate, Linoleum
Fireplaces Number 1
Fireplaces Type Wood Burning
Appliance Dishwasher, Electric Stove, Refrigerator, Washer/Dryer
Laundry In Basement
Exterior
Garage Double Garage Attached
Garage Spaces 2.0
Garage Description Double Garage Attached
Fence Fenced
Community Features Schools Nearby
Roof Type Asphalt Shingle
Porch Deck
Lot Frontage 50.0
Total Parking Spaces 2
Building
Lot Description Back Lane, Lawn, Landscaped
Foundation Poured Concrete
Architectural Style Bungalow
Level or Stories One
Structure Type Brick,Composite Siding
Others
Restrictions None Known
Tax ID 85681288
Ownership Private
Read Less Info
Want to know what your home might be worth? Contact us for a FREE valuation!

Our team is ready to help you sell your home for the highest possible price ASAP
GET MORE INFORMATION

Agent | License ID: LDKATOCAN






