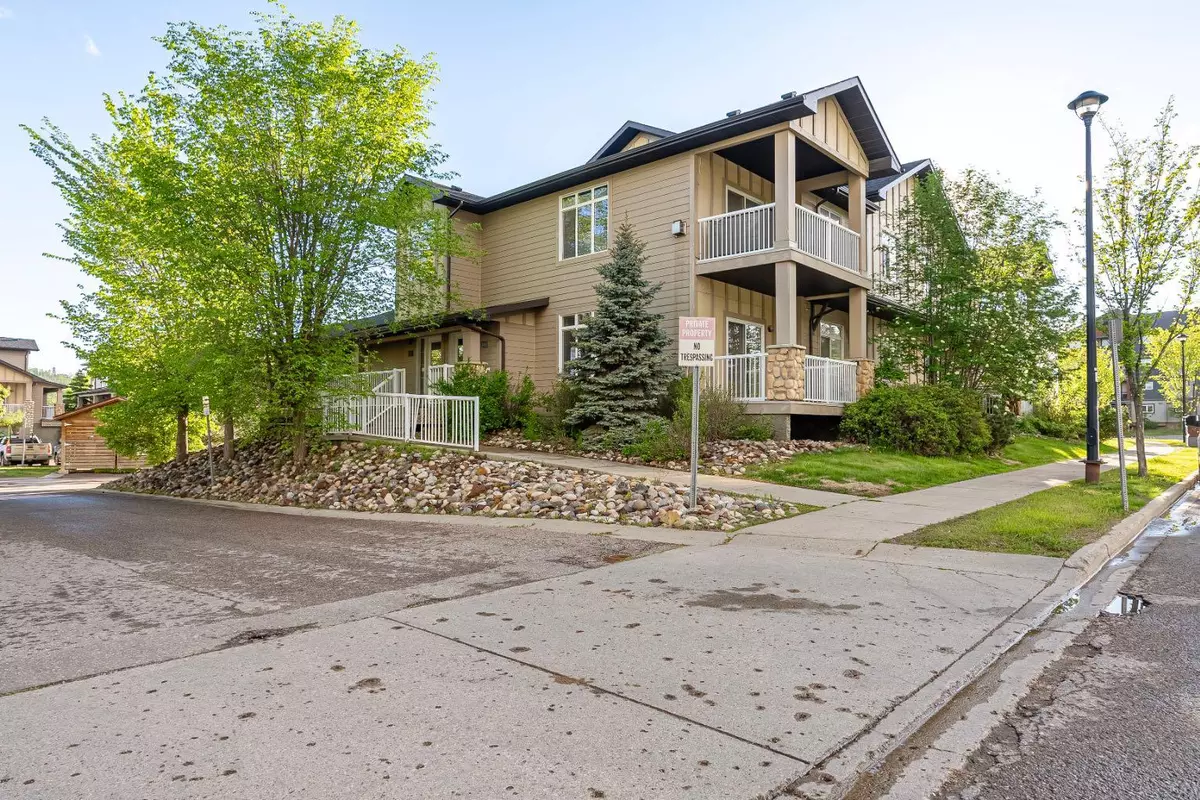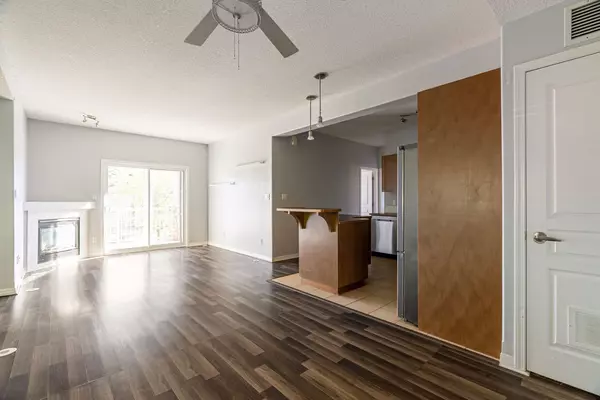$169,000
$169,900
0.5%For more information regarding the value of a property, please contact us for a free consultation.
2 Beds
2 Baths
1,065 SqFt
SOLD DATE : 06/27/2024
Key Details
Sold Price $169,000
Property Type Townhouse
Sub Type Row/Townhouse
Listing Status Sold
Purchase Type For Sale
Square Footage 1,065 sqft
Price per Sqft $158
Subdivision Downtown
MLS® Listing ID A2140839
Sold Date 06/27/24
Style Bungalow
Bedrooms 2
Full Baths 2
Condo Fees $475
Originating Board Fort McMurray
Year Built 2007
Annual Tax Amount $722
Tax Year 2024
Property Description
Charming End Unit Condo in Longboat Landing, Welcome to 104, 101 Fontaine Crescent. An inviting end unit this south-facing condo offering a corner natural gas fireplace in the cozy living room, which also provides access to your covered balcony. The kitchen is equipped with five appliances and features a convenient sit-up island. Adjacent to the kitchen is a large dining space. The condo boasts two well-appointed bedrooms and two bathrooms. The primary bedroom, featuring a 5-piece ensuite complete with dual sinks and a walk-through closet, providing ample storage. Laminate flooring throughout adds low maintenance. Attached Garage; 30 x 11 attached garage provides plenty of space for parking and attached storage unit ensures you have all the space for those extra belongings. Don't miss the opportunity to make this charming condo your new home. Contact us today to schedule a viewing.
Location
Province AB
County Wood Buffalo
Area Fm Southeast
Zoning LBLR4
Direction SW
Rooms
Basement None
Interior
Interior Features Breakfast Bar, Closet Organizers, Double Vanity, Jetted Tub, Kitchen Island, Open Floorplan, Storage
Heating Forced Air, Natural Gas
Cooling None
Flooring Laminate, Tile
Fireplaces Number 1
Fireplaces Type Gas
Appliance See Remarks
Laundry Laundry Room
Exterior
Garage Concrete Driveway, Single Garage Attached, Tandem
Garage Spaces 1.0
Garage Description Concrete Driveway, Single Garage Attached, Tandem
Fence None
Community Features Shopping Nearby, Sidewalks, Street Lights, Walking/Bike Paths
Amenities Available Snow Removal, Trash, Visitor Parking
Roof Type Asphalt Shingle
Porch Balcony(s)
Total Parking Spaces 2
Building
Lot Description Private
Foundation Poured Concrete
Architectural Style Bungalow
Level or Stories One
Structure Type Cement Fiber Board,Concrete,Stone
Others
HOA Fee Include Common Area Maintenance,Insurance,Professional Management,Reserve Fund Contributions,Sewer,Snow Removal,Trash,Water
Restrictions Restrictive Covenant-Building Design/Size,Utility Right Of Way
Tax ID 91956251
Ownership Private
Pets Description Restrictions, Call
Read Less Info
Want to know what your home might be worth? Contact us for a FREE valuation!

Our team is ready to help you sell your home for the highest possible price ASAP
GET MORE INFORMATION

Agent | License ID: LDKATOCAN






