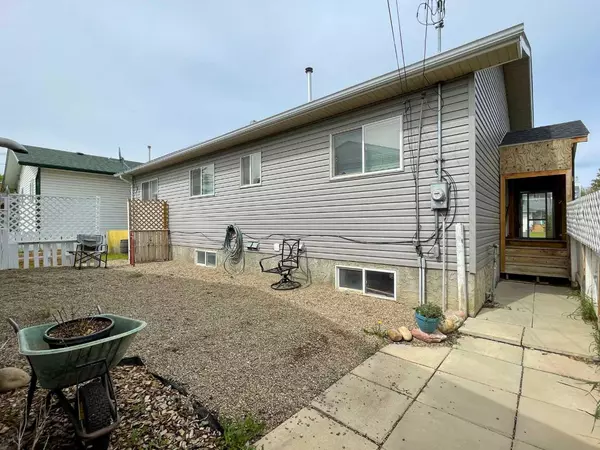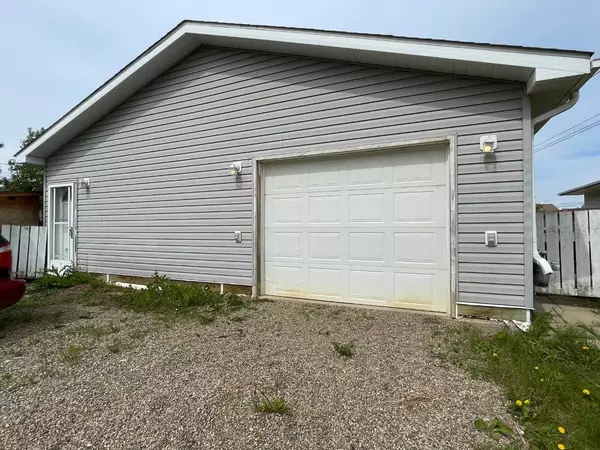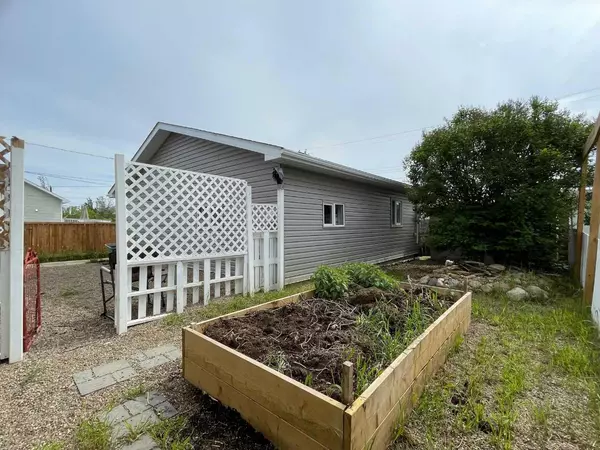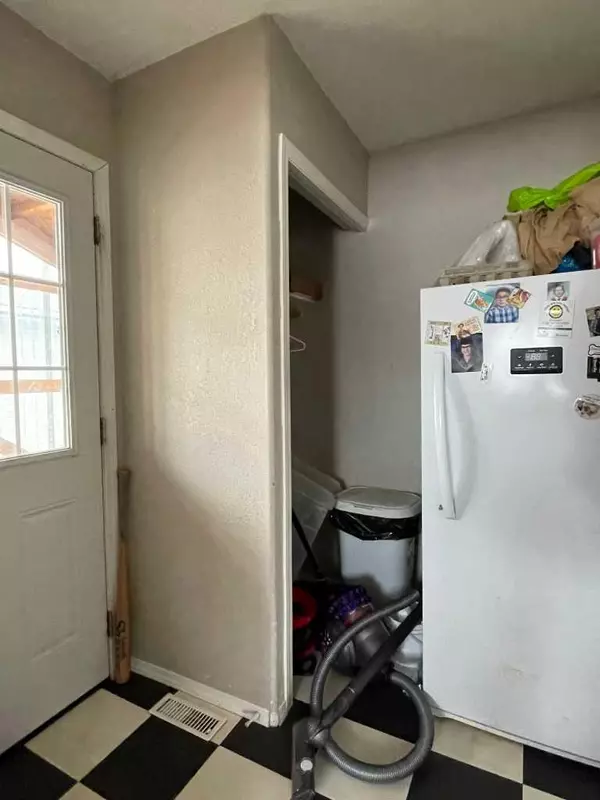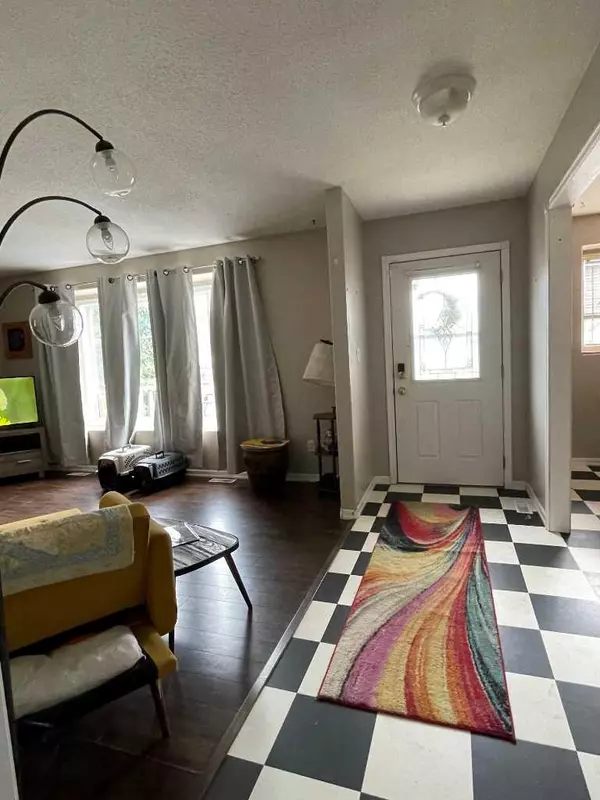$254,000
$269,900
5.9%For more information regarding the value of a property, please contact us for a free consultation.
4 Beds
2 Baths
1,006 SqFt
SOLD DATE : 06/27/2024
Key Details
Sold Price $254,000
Property Type Single Family Home
Sub Type Detached
Listing Status Sold
Purchase Type For Sale
Square Footage 1,006 sqft
Price per Sqft $252
MLS® Listing ID A2138269
Sold Date 06/27/24
Style Bi-Level
Bedrooms 4
Full Baths 2
Originating Board Grande Prairie
Year Built 1996
Annual Tax Amount $3,867
Tax Year 2023
Lot Size 5,809 Sqft
Acres 0.13
Property Description
Here is the Perfect Family Home!!! Offering three bedrooms up + one down, two full bathrooms, nice open kitchen/dining area with tones of oak cabinetry and counter space. The spacious living room boasts a Natural Gas Fireplace and large front window. The added feature is the separate spilt side entrance which allows you to enter the main level or the basement which allows you to enter to the basement without disrupting the main level. The basement provides more added space for your family and for entertaining. The yard is partially fenced and landscaped. Why not enjoy the oversized 30' x 28' heated 2 plus car garage wired for telephone and internet with Back Alley access.... "A Must be seen Home." Move In Ready.... Great Location makes this a property to see.
Location
Province AB
County Mackenzie County
Zoning R-1
Direction W
Rooms
Basement Full, Partially Finished
Interior
Interior Features Ceiling Fan(s), Storage, Sump Pump(s), Vinyl Windows
Heating Forced Air
Cooling None
Flooring Laminate, Linoleum
Appliance Dishwasher, Dryer, Electric Stove, Range Hood, Refrigerator, Washer
Laundry In Basement
Exterior
Garage Parking Pad
Garage Description Parking Pad
Fence Fenced
Community Features Other
Roof Type Asphalt Shingle
Porch Enclosed
Lot Frontage 49.0
Total Parking Spaces 3
Building
Lot Description Back Lane, Back Yard, City Lot
Foundation Poured Concrete
Architectural Style Bi-Level
Level or Stories Bi-Level
Structure Type Vinyl Siding
Others
Restrictions None Known
Tax ID 56260057
Ownership Other
Read Less Info
Want to know what your home might be worth? Contact us for a FREE valuation!

Our team is ready to help you sell your home for the highest possible price ASAP
GET MORE INFORMATION

Agent | License ID: LDKATOCAN


