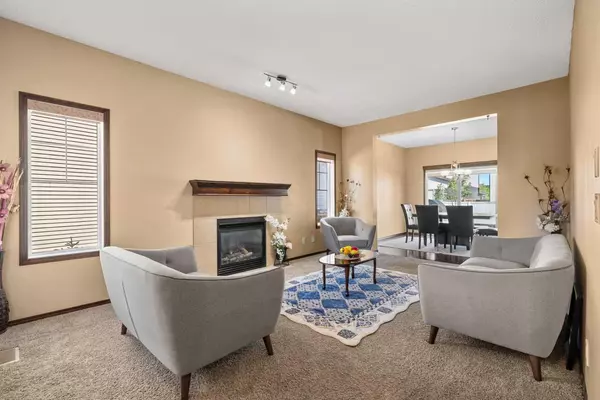$679,000
$695,000
2.3%For more information regarding the value of a property, please contact us for a free consultation.
3 Beds
3 Baths
2,133 SqFt
SOLD DATE : 06/27/2024
Key Details
Sold Price $679,000
Property Type Single Family Home
Sub Type Detached
Listing Status Sold
Purchase Type For Sale
Square Footage 2,133 sqft
Price per Sqft $318
Subdivision New Brighton
MLS® Listing ID A2139312
Sold Date 06/27/24
Style 2 Storey
Bedrooms 3
Full Baths 2
Half Baths 1
HOA Fees $28/ann
HOA Y/N 1
Originating Board Calgary
Year Built 2011
Annual Tax Amount $4,092
Tax Year 2024
Lot Size 4,165 Sqft
Acres 0.1
Property Description
Welcome to this original owner home, offered in pristine condition and walking distance to New Brighton pond as well as schools and various commercial amenities! Enter into 9' ceilings, a tiled front foyer, side 2 piece bath and tech niche with hardwood flooring. The lifestyle room offers a focal gas fireplace and attaches seamlessly to the family sized rear dining area. Entertain with ease from the extended kitchen showcasing a central island, granite counters, extended height cabinets and a full stainless steel appliance package including a French door fridge, smooth top stove, tiled backsplash, corner pantry and sliding doors to your private maintenance free South exposed backyard fully fenced with a lower stone patio. The upper plan starts with a side bonus room, 2 front kid or guest rooms a tiled 4 piece bath and convenient upper laundry room with full size washer and dryer. The back primary bedroom has room enough for any size of furniture and comes complete with a tiled 4 piece en-suite bath including a jetted tub, separate shower and water closet with a generous size walk in closet big enough for his and her! All this and the full basement ready for your future development in this family community with access to everything and anything!
Location
Province AB
County Calgary
Area Cal Zone Se
Zoning R-1N
Direction SE
Rooms
Other Rooms 1
Basement Full, Unfinished
Interior
Interior Features Granite Counters, Kitchen Island, No Animal Home, No Smoking Home, Pantry, Storage, Vinyl Windows, Walk-In Closet(s)
Heating Forced Air, Natural Gas
Cooling None
Flooring Carpet, Ceramic Tile, Hardwood
Fireplaces Number 1
Fireplaces Type Gas
Appliance Dishwasher, Dryer, Electric Stove, Garage Control(s), Microwave Hood Fan, Refrigerator, Washer, Window Coverings
Laundry Upper Level
Exterior
Garage Double Garage Attached
Garage Spaces 2.0
Garage Description Double Garage Attached
Fence Fenced
Community Features Park, Playground, Schools Nearby, Shopping Nearby, Sidewalks, Street Lights, Tennis Court(s), Walking/Bike Paths
Amenities Available None
Roof Type Asphalt Shingle
Porch Patio
Lot Frontage 34.68
Exposure SE
Total Parking Spaces 4
Building
Lot Description Back Yard, Front Yard, Lawn, Low Maintenance Landscape, Landscaped, Level, Street Lighting, Rectangular Lot
Foundation Poured Concrete
Architectural Style 2 Storey
Level or Stories Two
Structure Type Stone,Vinyl Siding
Others
Restrictions Restrictive Covenant,Utility Right Of Way
Tax ID 91556795
Ownership Private
Read Less Info
Want to know what your home might be worth? Contact us for a FREE valuation!

Our team is ready to help you sell your home for the highest possible price ASAP
GET MORE INFORMATION

Agent | License ID: LDKATOCAN






