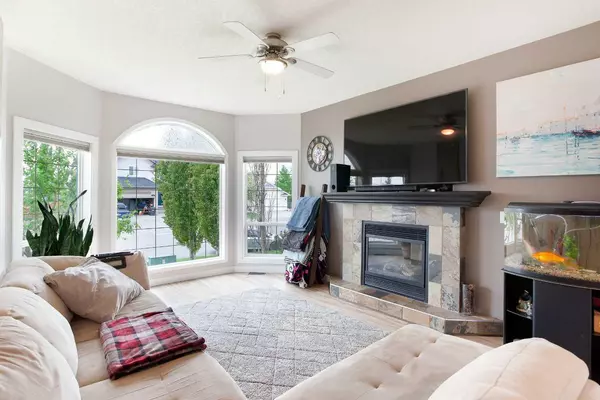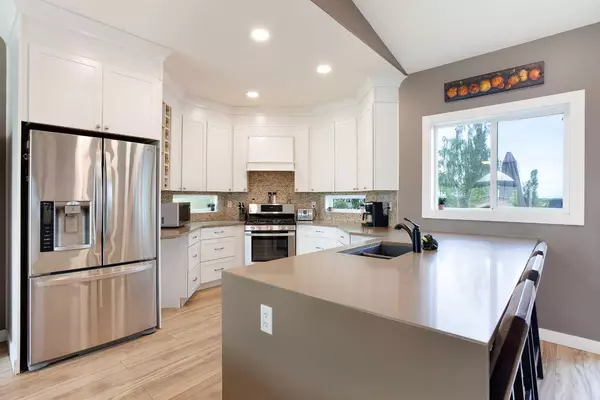$550,000
$539,900
1.9%For more information regarding the value of a property, please contact us for a free consultation.
4 Beds
3 Baths
1,228 SqFt
SOLD DATE : 06/27/2024
Key Details
Sold Price $550,000
Property Type Single Family Home
Sub Type Detached
Listing Status Sold
Purchase Type For Sale
Square Footage 1,228 sqft
Price per Sqft $447
Subdivision Highwood Village
MLS® Listing ID A2137708
Sold Date 06/27/24
Style Bi-Level
Bedrooms 4
Full Baths 3
Originating Board Calgary
Year Built 2002
Annual Tax Amount $3,465
Tax Year 2023
Lot Size 7,922 Sqft
Acres 0.18
Property Description
Tucked away in the quiet Northwest neighborhood of High River, 112 High Ridge Place is a charming single-family bi-level home perfect for family living. With 1,228 square feet of space, this home offers 4 bedrooms and 3 bathrooms, designed with your comfort in mind.
As you step inside, you'll be greeted by a bright, open-concept living area featuring a cozy gas fireplace. The clean kitchen, complete with quartz countertops and a sleek gas stove, flows seamlessly into the living space, making it ideal for both everyday living and entertaining. The main floor master bedroom offers convenience, while two additional bedrooms on the upper level provide plenty of space for the family.
The fully developed basement includes an extra bedroom, perfect for guests or a home office, along with the comfort of central air conditioning year-round.
The outdoor space is a highlight, with a large backyard, a deck featuring a built-in exterior fireplace, and a handy storage shed. With a double attached garage for ample parking and storage, you'll have all the space you need for vehicles and more.
Located on a peaceful street, you're just a short walk from a water park, pump track, playground, and schools – everything a family could need.
112 High Ridge Place is ready to welcome you home. Don't miss out on this fantastic opportunity – schedule a viewing today and discover all that this wonderful home and neighborhood have to offer!
Location
Province AB
County Foothills County
Zoning TND
Direction S
Rooms
Basement Finished, Full
Interior
Interior Features Breakfast Bar, Ceiling Fan(s), High Ceilings, Open Floorplan, Stone Counters, Vaulted Ceiling(s)
Heating Mid Efficiency, Forced Air
Cooling Central Air
Flooring Carpet, Linoleum, Vinyl Plank
Fireplaces Number 2
Fireplaces Type Gas
Appliance Central Air Conditioner, Dishwasher, Dryer, Garage Control(s), Gas Stove, Refrigerator, Washer, Window Coverings
Laundry In Basement
Exterior
Garage Double Garage Attached, Off Street
Garage Spaces 2.0
Garage Description Double Garage Attached, Off Street
Fence Fenced
Community Features Park, Playground, Schools Nearby, Shopping Nearby, Sidewalks, Street Lights
Roof Type Asphalt Shingle
Porch Deck
Lot Frontage 42.39
Total Parking Spaces 4
Building
Lot Description Back Yard, Cul-De-Sac, Few Trees, Front Yard, Lawn, Irregular Lot, Landscaped
Foundation Poured Concrete
Architectural Style Bi-Level
Level or Stories Bi-Level
Structure Type Vinyl Siding
Others
Restrictions None Known
Tax ID 84806759
Ownership Private
Read Less Info
Want to know what your home might be worth? Contact us for a FREE valuation!

Our team is ready to help you sell your home for the highest possible price ASAP
GET MORE INFORMATION

Agent | License ID: LDKATOCAN






