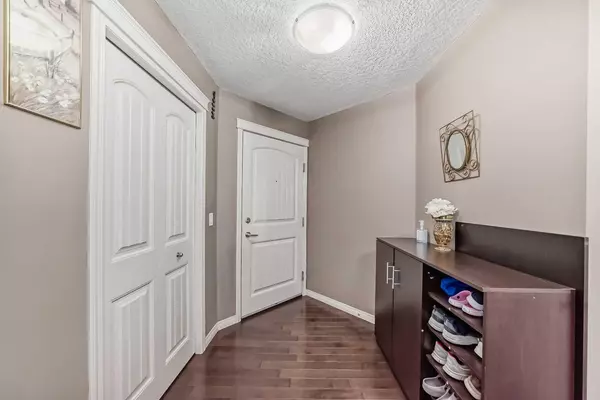$337,000
$342,000
1.5%For more information regarding the value of a property, please contact us for a free consultation.
2 Beds
2 Baths
878 SqFt
SOLD DATE : 06/27/2024
Key Details
Sold Price $337,000
Property Type Condo
Sub Type Apartment
Listing Status Sold
Purchase Type For Sale
Square Footage 878 sqft
Price per Sqft $383
Subdivision Panorama Hills
MLS® Listing ID A2140969
Sold Date 06/27/24
Style Apartment
Bedrooms 2
Full Baths 2
Condo Fees $533/mo
HOA Fees $16/ann
HOA Y/N 1
Originating Board Calgary
Year Built 2013
Annual Tax Amount $1,673
Tax Year 2024
Property Description
Amazing opportunity in the nestled & coveted neighborhood of panorama hills to own attractive CORNER 2-bedroom, 2 washroom unit with titled underground heated parking and storage. The great room concept living area opens to the kitchen and dining area. working from home? this condo also offers additional flex space, perfect for an office. Engineered hardwood flooring is throughout the main living areas. the kitchen boasts dark rich cabinetry, granite counter top, breakfast bar and stainless-steel appliances. Generous living room features a corner tile front fireplace. lots of natural light. walking distance to schools, restaurants, sav on and shops of the nearby gates of panorama hills. A few steps to panorama hills pond loop, a scenic walking path. Quick access to Stoney trail, Calgary airport and cross iron mills. don't miss out on this offering.
Location
Province AB
County Calgary
Area Cal Zone N
Zoning M-2
Direction E
Interior
Interior Features Kitchen Island, No Animal Home, No Smoking Home, Walk-In Closet(s)
Heating Baseboard, Fireplace(s)
Cooling None
Flooring Carpet, Ceramic Tile, Hardwood
Fireplaces Number 1
Fireplaces Type Gas
Appliance Dishwasher, Microwave, Refrigerator
Laundry In Unit, Laundry Room
Exterior
Garage Underground
Garage Description Underground
Community Features Park, Playground, Schools Nearby, Shopping Nearby
Amenities Available Parking, Visitor Parking
Roof Type Asphalt Shingle
Porch Balcony(s)
Exposure E
Total Parking Spaces 1
Building
Story 4
Architectural Style Apartment
Level or Stories Single Level Unit
Structure Type Brick,Vinyl Siding
Others
HOA Fee Include Common Area Maintenance,Heat,Insurance,Professional Management,Reserve Fund Contributions,Sewer,Snow Removal,Water
Restrictions Board Approval
Tax ID 91179428
Ownership Private
Pets Description Restrictions
Read Less Info
Want to know what your home might be worth? Contact us for a FREE valuation!

Our team is ready to help you sell your home for the highest possible price ASAP
GET MORE INFORMATION

Agent | License ID: LDKATOCAN






