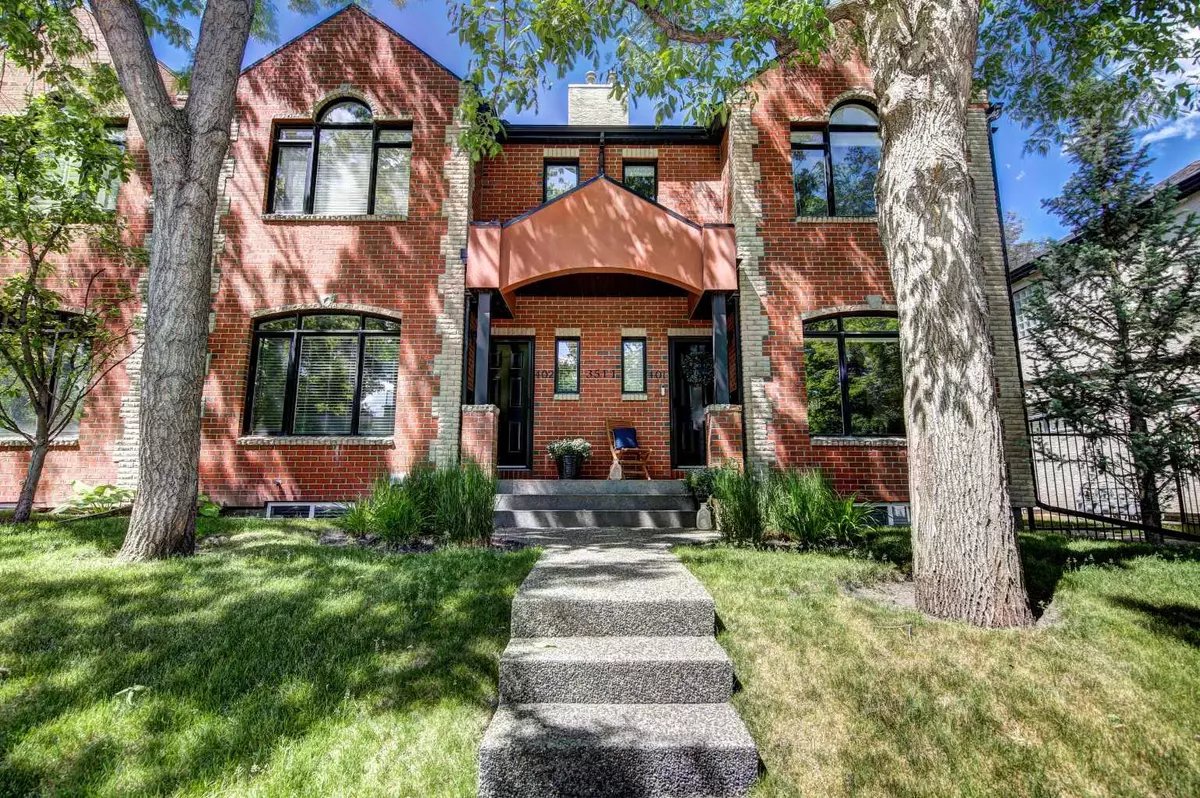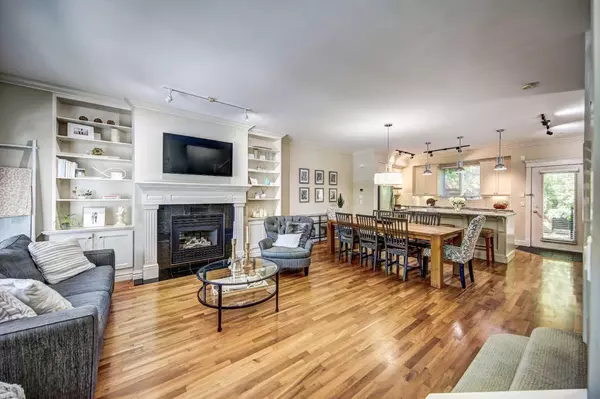$620,000
$574,800
7.9%For more information regarding the value of a property, please contact us for a free consultation.
3 Beds
2 Baths
1,282 SqFt
SOLD DATE : 06/27/2024
Key Details
Sold Price $620,000
Property Type Townhouse
Sub Type Row/Townhouse
Listing Status Sold
Purchase Type For Sale
Square Footage 1,282 sqft
Price per Sqft $483
Subdivision Altadore
MLS® Listing ID A2143955
Sold Date 06/27/24
Style 2 Storey
Bedrooms 3
Full Baths 2
Condo Fees $437
Originating Board Calgary
Year Built 1999
Annual Tax Amount $3,421
Tax Year 2024
Property Description
Urban Living at its finest, in one of the most sought-after communities in the city. Quick walks to scenic River Park and Elbow River walkway; steps from Marda Loop and some of Calgary’s finest restaurants, coffee shops, pubs and shopping. This red brick Brownstone townhouse is sure to amaze and the location in Altadore can’t be beat. Entering the main floor you'll love the brightly renovated open floor concept with the 9' ceilings. The sleek gourmet kitchen boasts glistening granite countertops, an oversized island, stainless steel appliances and a gas stove perfect for entertaining. The upper level has a large master retreat with vaulted ceilings, a walk-in closet, and a 4 piece ensuite. The 2nd sunlit bedroom is adjacent to a study with double french doors. The basement is fully developed with a 3rd bedroom, 3 piece bath, a large family room with plenty of storage including a cold room for your wine cellar. The courtyard has beautiful mature trees providing plenty of shade on sunny days. This property has air conditioning and a single garage. Call your realtor today to book a private showing.
Location
Province AB
County Calgary
Area Cal Zone Cc
Zoning M-C1
Direction E
Rooms
Other Rooms 1
Basement Finished, Full
Interior
Interior Features Crown Molding, French Door, Granite Counters, High Ceilings, Kitchen Island, No Animal Home, Open Floorplan, Storage
Heating Fireplace(s), Forced Air, Natural Gas
Cooling Central Air
Flooring Carpet, Ceramic Tile, Hardwood
Fireplaces Number 1
Fireplaces Type Family Room, Gas
Appliance Central Air Conditioner, Dishwasher, Dryer, Garage Control(s), Gas Range, Refrigerator, Washer, Window Coverings
Laundry Laundry Room
Exterior
Garage Single Garage Detached
Garage Spaces 1.0
Garage Description Single Garage Detached
Fence None
Community Features Golf, Park, Playground, Pool, Schools Nearby, Shopping Nearby, Sidewalks, Street Lights, Tennis Court(s), Walking/Bike Paths
Amenities Available None
Roof Type Asphalt Shingle
Porch Porch, Rear Porch
Total Parking Spaces 1
Building
Lot Description Back Lane, Street Lighting, Treed, Views
Foundation Poured Concrete
Architectural Style 2 Storey
Level or Stories Two
Structure Type Asphalt,Brick,Wood Frame
Others
HOA Fee Include Common Area Maintenance,Insurance,Professional Management,Reserve Fund Contributions,Snow Removal
Restrictions Pet Restrictions or Board approval Required
Ownership Private
Pets Description Restrictions, Yes
Read Less Info
Want to know what your home might be worth? Contact us for a FREE valuation!

Our team is ready to help you sell your home for the highest possible price ASAP
GET MORE INFORMATION

Agent | License ID: LDKATOCAN






