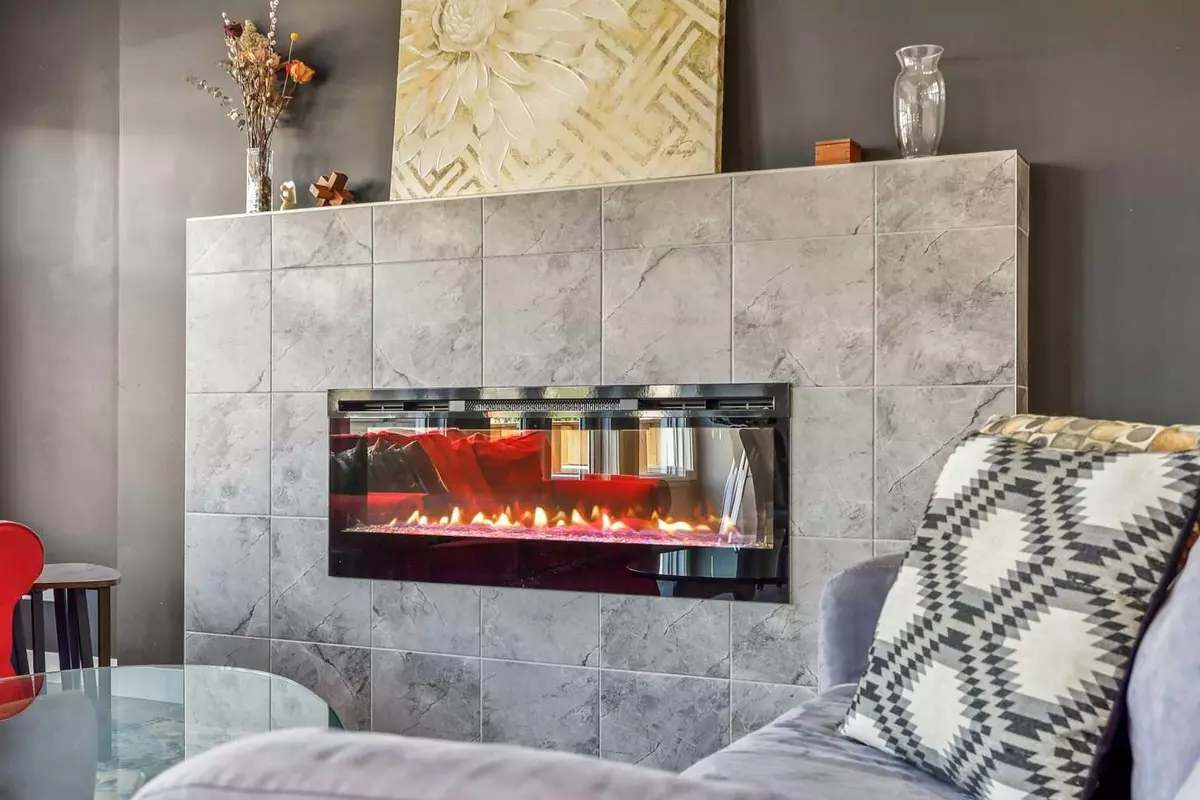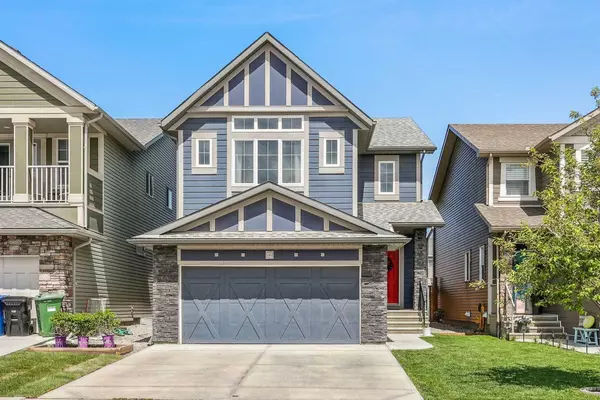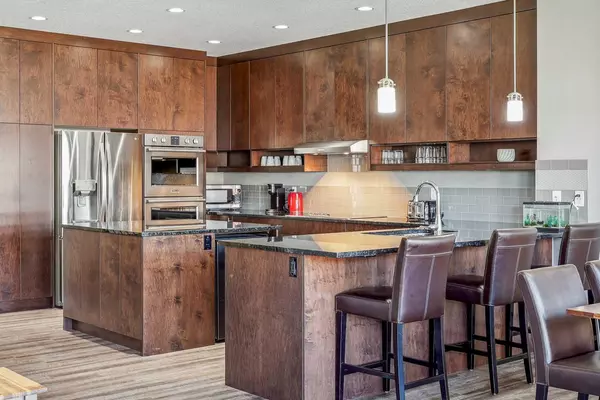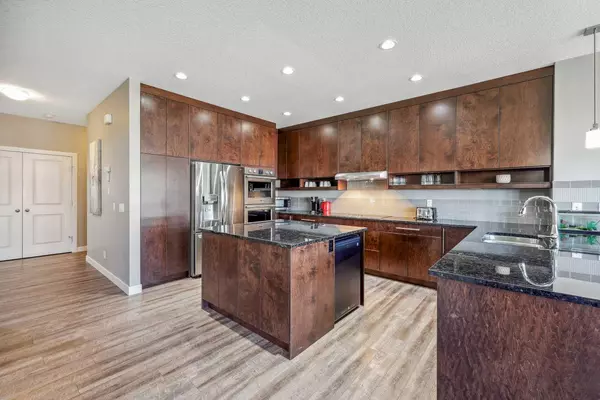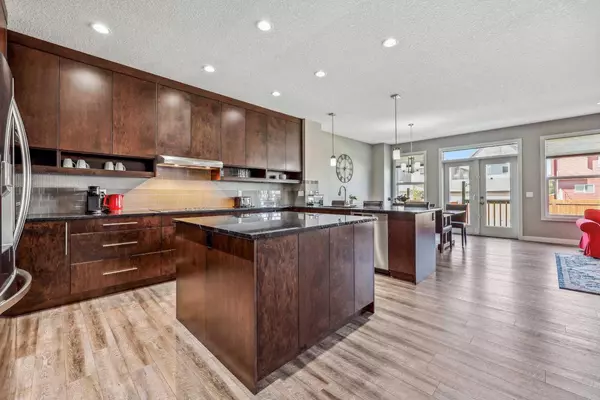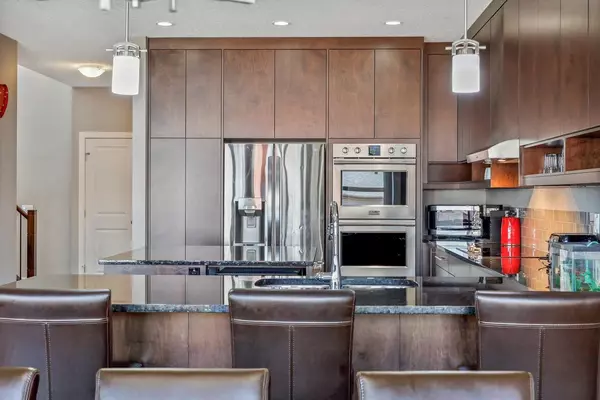$755,000
$759,900
0.6%For more information regarding the value of a property, please contact us for a free consultation.
3 Beds
3 Baths
2,340 SqFt
SOLD DATE : 06/27/2024
Key Details
Sold Price $755,000
Property Type Single Family Home
Sub Type Detached
Listing Status Sold
Purchase Type For Sale
Square Footage 2,340 sqft
Price per Sqft $322
Subdivision Legacy
MLS® Listing ID A2139753
Sold Date 06/27/24
Style 2 Storey
Bedrooms 3
Full Baths 2
Half Baths 1
HOA Fees $5/ann
HOA Y/N 1
Originating Board Calgary
Year Built 2017
Annual Tax Amount $4,828
Tax Year 2024
Lot Size 4,574 Sqft
Acres 0.11
Property Description
**CUL DE SAC LOCATION ON A FAMILY FRIENDLY STREET WITHIN STEPS OF THE FUTURE SCHOOL** If you are a young growing family, you will absolutely fall in love with this beautiful and spacious home that has been nicely updated through out and boasts a thoughtfully designed open floor plan providing ample space for all. Boasting over 2300+square feel above grade alone along with an expansive basement area awaiting your wonderful design ideas complimented with a few additional perks to explore, you will sure to impressed! Immediately upon entering you are invited into a 18 foot soaring foyer that seamless transitions by the generous home office with pocket doors in to the open living area where I am sure, you will enjoy and spend the majority of your time with friends and family. A gorgeous and upgraded modern kitchen featuring full height cabinetry with a unique design offering sleek stainless steel appliances including a double wall oven and smooth top range. A centralized large island with storage and bar fridge along with an extended island providing a flush breakfast bar for informal meals. Adjacent to the kitchen you will discover a spacious designated dining area to sit down and converse during your more formal dinners while overlooking your large back yard with convenient lane access, gas line for BBQ and hot water tap. The stunning feature fireplace pops as focal point drawing you in to the lovely great room boasting an elevated tile surround and rich feature wall to frame it in. Upgraded iron spindles take you to the upper level where you are invited into the bright and beautiful bonus room showcasing a 10ft 10in vaulted ceiling with additional windows along with a sizeable laundry room with built-in cabinets and folding table, full bath and three bedrooms with the Primary offering a 5 pc with dual vanities, large soaker tub and stand alone over sized shower complimented with brilliant tile, quarts counters and in-floor heat. The lower level is expansive and albeit unfinished offers so much! Two climbing walls, 9ft ceiling height and dual utility sinks offer you a variety of options for activities. All this, as well as upgraded electrical in the double attached garage - 60A service with sub panel and extra outlets. Plus a 30A 240v plug for cars. Situated in the heart of Legacy and only minutes away from the newly developed Township Shopping Area providing the convenience of having everything you could possibly need right in your own neighbourhood. Restaurants, groceries, coffee shops, all creating a wonderful community and lifestyle for you to enjoy. With quick access to McLeod and Stony Trail while soaking up nature with a 300-acre environmental reserve as your surroundings, Legacy is the ideal choice to start creating new memories. Discover today and welcome home!
Location
Province AB
County Calgary
Area Cal Zone S
Zoning R-1s
Direction S
Rooms
Other Rooms 1
Basement Full, Unfinished
Interior
Interior Features High Ceilings, Kitchen Island, Open Floorplan, Pantry, Quartz Counters, Vinyl Windows, Walk-In Closet(s)
Heating Forced Air, Natural Gas
Cooling None
Flooring Carpet, Tile, Vinyl Plank
Fireplaces Number 1
Fireplaces Type Electric, Great Room
Appliance Bar Fridge, Dishwasher, Dryer, Electric Stove, Microwave, Refrigerator, Washer, Window Coverings
Laundry Laundry Room, Upper Level
Exterior
Garage Double Garage Attached
Garage Spaces 2.0
Garage Description Double Garage Attached
Fence Fenced
Community Features Park, Playground, Schools Nearby, Shopping Nearby, Sidewalks, Street Lights, Walking/Bike Paths
Amenities Available None
Roof Type Asphalt Shingle
Porch Deck
Lot Frontage 33.99
Exposure S
Total Parking Spaces 4
Building
Lot Description Back Yard, Cul-De-Sac
Foundation Poured Concrete
Architectural Style 2 Storey
Level or Stories Two
Structure Type Stone,Vinyl Siding,Wood Frame
Others
Restrictions Utility Right Of Way
Tax ID 91286501
Ownership Private
Read Less Info
Want to know what your home might be worth? Contact us for a FREE valuation!

Our team is ready to help you sell your home for the highest possible price ASAP
GET MORE INFORMATION

Agent | License ID: LDKATOCAN

