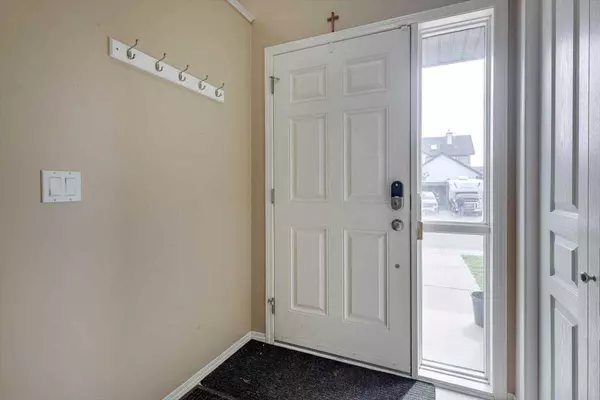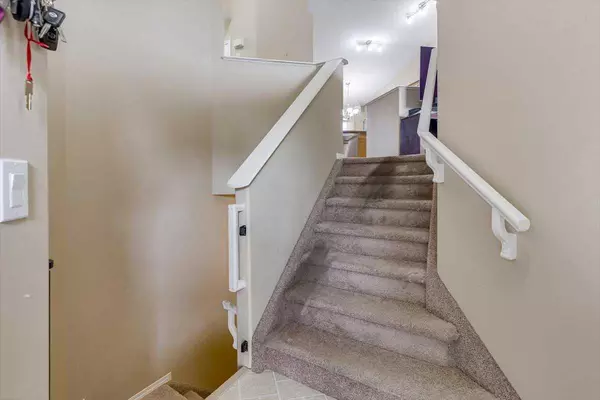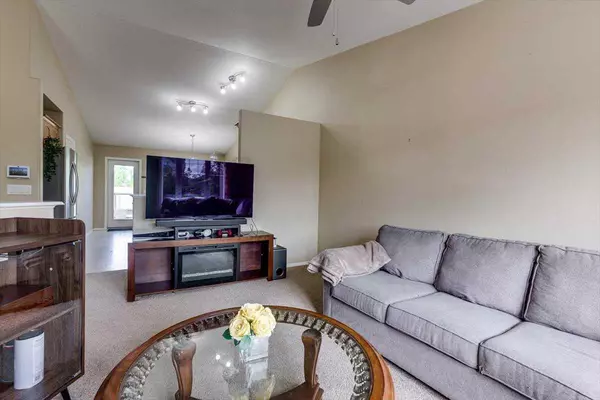$343,000
$349,900
2.0%For more information regarding the value of a property, please contact us for a free consultation.
3 Beds
2 Baths
1,100 SqFt
SOLD DATE : 06/27/2024
Key Details
Sold Price $343,000
Property Type Single Family Home
Sub Type Detached
Listing Status Sold
Purchase Type For Sale
Square Footage 1,100 sqft
Price per Sqft $311
Subdivision Rocky Mtn House
MLS® Listing ID A2142189
Sold Date 06/27/24
Style Bi-Level
Bedrooms 3
Full Baths 2
Originating Board Central Alberta
Year Built 2006
Annual Tax Amount $3,712
Tax Year 2024
Lot Size 4,800 Sqft
Acres 0.11
Property Description
This stunning bilevel home, located in the sought-after north end, offers an unbeatable combination of style and convenience.
Nestled on a quiet cul-de-sac, backing onto the town walking path providing easy access to all the town has to offer. This property is perfect for nature lovers, fitness enthusiasts and families alike.
Step into the spacious foyer and be greeted by an open-concept main level featuring large windows, vaulted ceilings, and an abundance of natural light. The bright living room opens to the modern kitchen and family-sized dining area, making it ideal for entertaining and everyday living.
The kitchen is a chef’s dream, equipped with stainless steel appliances, including a dual oven, fridge, built-in microwave, and dishwasher. Recent updates to the dishwasher and microwave add to the home's appeal.
Enjoy the added convenience of a walk-in pantry and direct access to a two-tier deck with glass panels and maintenance-free rails—perfect for outdoor drinks and relaxation.
The main floor includes a second bedroom with easy access to a luxurious bathroom featuring a soaker tub and separate shower, providing a spa-like experience. The spacious master bedroom boasts a walk-in closet and overlooks the beautiful private yard.
The lower level stands out, with 9-foot ceilings, an expansive family room/games area, and a versatile 3rd bedroom that could serve as an office or gym.
The contemporary basement bathroom is finished with quartz countertops, newer vinyl flooring, and a deep soaker tub/shower. Additional features include a large laundry room and generous under-stair storage.
Modern amenities such as a new air conditioner installed in 2019 and 50-year shingles replaced in 2023 ensure comfort and peace of mind.
The front driveway offers off-street parking, and the double garage is insulated, powered, and roughed in for natural gas.
The partially fenced yard, adorned with lilac bushes and mature trees, is designed for low maintenance.
Don’t miss out on this exceptional property!
Location
Province AB
County Clearwater County
Zoning RL-Low Density Residentia
Direction S
Rooms
Basement Finished, Full
Interior
Interior Features Vaulted Ceiling(s)
Heating Forced Air, Natural Gas
Cooling Central Air
Flooring Carpet, Linoleum, Vinyl Plank
Appliance Dishwasher, Electric Stove, Microwave Hood Fan, Refrigerator, Washer/Dryer
Laundry In Basement
Exterior
Garage Concrete Driveway, Double Garage Detached, Off Street
Garage Spaces 2.0
Garage Description Concrete Driveway, Double Garage Detached, Off Street
Fence Partial
Community Features Playground, Pool, Schools Nearby, Shopping Nearby, Tennis Court(s), Walking/Bike Paths
Roof Type Asphalt Shingle
Porch Deck
Lot Frontage 40.0
Exposure E
Total Parking Spaces 3
Building
Lot Description Back Lane, Cul-De-Sac, Landscaped, Treed
Foundation Poured Concrete
Architectural Style Bi-Level
Level or Stories Bi-Level
Structure Type Stone,Vinyl Siding,Wood Frame
Others
Restrictions None Known
Tax ID 84835448
Ownership Private
Read Less Info
Want to know what your home might be worth? Contact us for a FREE valuation!

Our team is ready to help you sell your home for the highest possible price ASAP
GET MORE INFORMATION

Agent | License ID: LDKATOCAN






