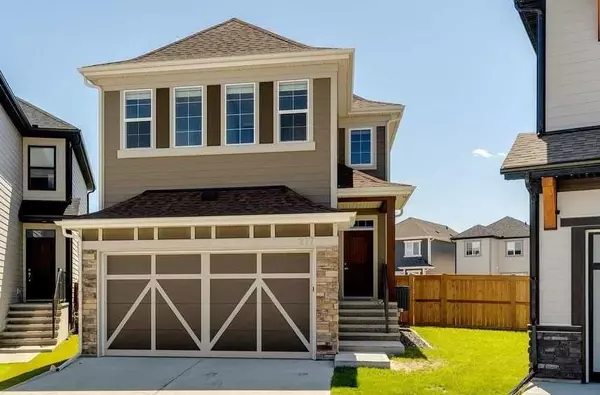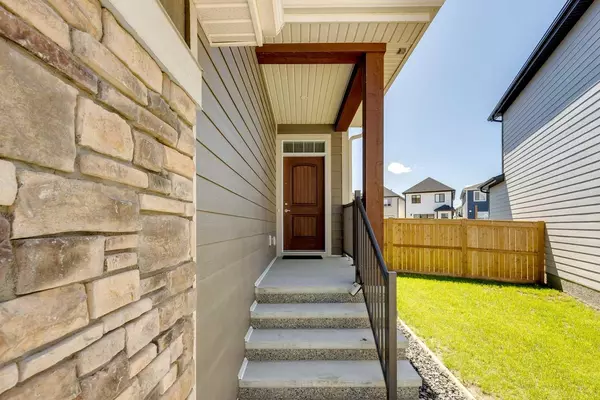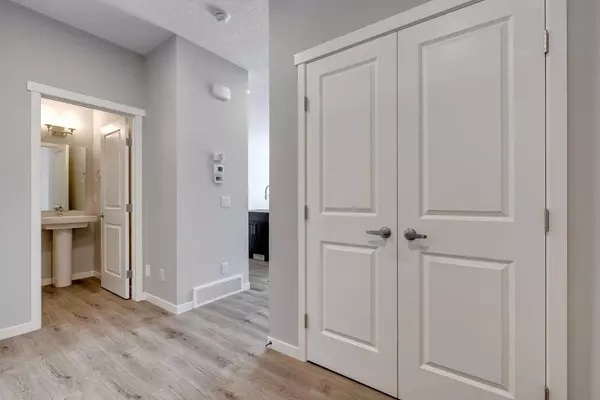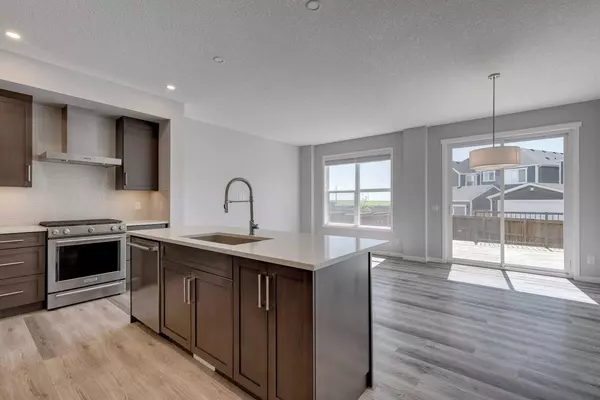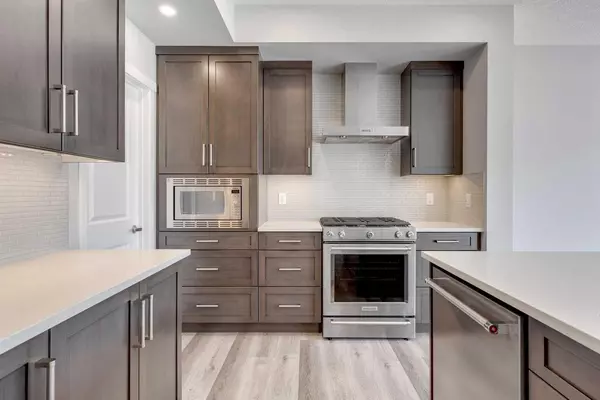$732,000
$750,000
2.4%For more information regarding the value of a property, please contact us for a free consultation.
3 Beds
3 Baths
1,825 SqFt
SOLD DATE : 06/27/2024
Key Details
Sold Price $732,000
Property Type Single Family Home
Sub Type Detached
Listing Status Sold
Purchase Type For Sale
Square Footage 1,825 sqft
Price per Sqft $401
Subdivision Mahogany
MLS® Listing ID A2138500
Sold Date 06/27/24
Style 2 Storey
Bedrooms 3
Full Baths 2
Half Baths 1
HOA Fees $47/ann
HOA Y/N 1
Originating Board Calgary
Year Built 2019
Annual Tax Amount $4,540
Tax Year 2024
Lot Size 5,102 Sqft
Acres 0.12
Property Description
BEAUTIFUL HOME | HUGE SOUTH FACING PIE SHAPED YARD | PAVED BACK ALLEY | POTENTIAL RV PARKING | Better than new...this fabulous home has been meticulously maintained, lightly lived in, is fully landscaped, comes complete with window coverings & is available for an immediate possession! Tucked away in a quiet location with a huge south facing backyard, this wonderful home offers an open concept floorplan finished with stylish luxury vinyl plank flooring, a designer kitchen complete with rich dark cabinetry (full height), contrasted by stunning white quartz countertops & tile backsplash & finished with a KitchenAid stainless steel aplliance package...plus a walk-in pantry! The rear of the home features a living & dining area showcasing large windows & sliding patio doors allowing for an abundance of natural light with views & direct access to the sunny deck. Upstairs is terrific...you will find 3 bedrooms including the generous sized Master bedroom with large walk-in closet, 5pc ensuite including dual sinks, soaker tub & separate shower! This well designed upper level offers a spacious central bonus room that separates the 2 additional bedrooms from the Master suite. Completing this space is a 4pc bathroom & convenient laundry room. The lower level, with a SEPARATE REAR ENTRANCE, has roughed-in plumbing, and is ready for your personal touch. If you're looking for a large, private yard...this is it! With PAVED BACK ALLEY ACCESS, there is room to potentially park an RV, extra vehicle or maybe even build a 2nd garage... the ability to personalize this huge yard has endless options! Fully fenced & landsacped, this yard has a large deck with maintenance free railing & gates, dog run, fire pit, flower beds & trees/shrubs. This home has been professionally cleaned, carpets steam cleaned & is available for a quick possession! Enjoy the 4 season amenities this lake community has to offer...swimming, fishing, paddle boarding, skating, ice fishing, & so much more! Combine that with all the nearby amenities...schools, shopping, restaurants, services, parks, playgrounds, walking paths...this is an ideal place to call home!
Location
Province AB
County Calgary
Area Cal Zone Se
Zoning R-1N
Direction N
Rooms
Other Rooms 1
Basement Full, Unfinished
Interior
Interior Features High Ceilings, Kitchen Island, No Smoking Home, Open Floorplan, Pantry, Quartz Counters, Vinyl Windows, Walk-In Closet(s)
Heating Forced Air
Cooling Central Air
Flooring Carpet, Tile, Vinyl
Appliance Central Air Conditioner, Dishwasher, Dryer, Garage Control(s), Gas Range, Microwave, Range Hood, Refrigerator, Washer, Window Coverings
Laundry Laundry Room, Upper Level
Exterior
Garage Additional Parking, Double Garage Attached, Paved
Garage Spaces 2.0
Garage Description Additional Parking, Double Garage Attached, Paved
Fence Fenced
Community Features Clubhouse, Fishing, Lake, Park, Playground, Schools Nearby, Shopping Nearby, Sidewalks, Street Lights, Tennis Court(s), Walking/Bike Paths
Amenities Available None
Roof Type Asphalt Shingle
Porch Deck
Lot Frontage 23.92
Total Parking Spaces 4
Building
Lot Description Back Lane, Back Yard, Front Yard, No Neighbours Behind, Landscaped, Pie Shaped Lot, Zero Lot Line
Foundation Poured Concrete
Architectural Style 2 Storey
Level or Stories Two
Structure Type Cement Fiber Board,Stone,Wood Frame
Others
Restrictions Restrictive Covenant-Building Design/Size,Utility Right Of Way
Tax ID 91463218
Ownership Private
Read Less Info
Want to know what your home might be worth? Contact us for a FREE valuation!

Our team is ready to help you sell your home for the highest possible price ASAP
GET MORE INFORMATION

Agent | License ID: LDKATOCAN


