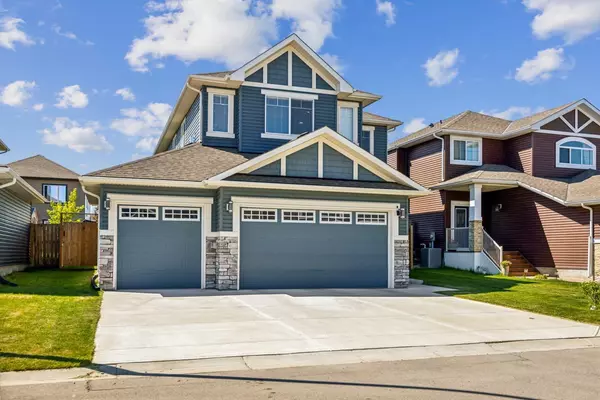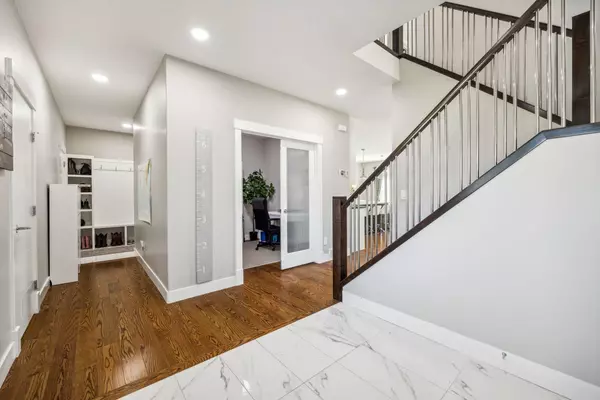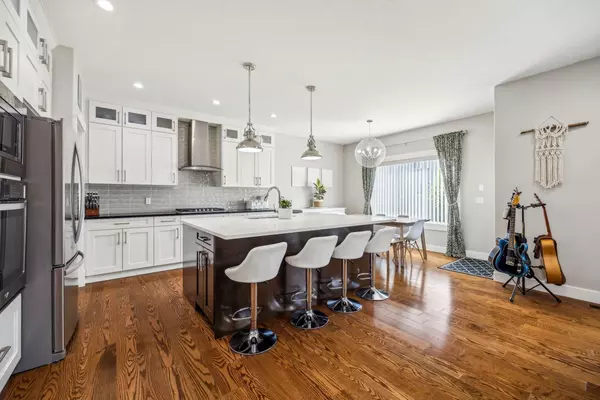$729,900
$729,900
For more information regarding the value of a property, please contact us for a free consultation.
4 Beds
4 Baths
2,335 SqFt
SOLD DATE : 06/27/2024
Key Details
Sold Price $729,900
Property Type Single Family Home
Sub Type Detached
Listing Status Sold
Purchase Type For Sale
Square Footage 2,335 sqft
Price per Sqft $312
MLS® Listing ID A2140873
Sold Date 06/27/24
Style 2 Storey
Bedrooms 4
Full Baths 3
Half Baths 1
Originating Board Calgary
Year Built 2017
Annual Tax Amount $4,338
Tax Year 2023
Lot Size 5,519 Sqft
Acres 0.13
Property Description
Discover the epitome of serene family living in this exquisite single-family home, perfectly nestled in a tranquil cul-de-sac in beautiful Crossfield, Alberta. Designed with young families in mind, this home offers a harmonious blend of elegance and modern comfort, promising an inviting and friendly atmosphere.
Step into a spacious, light-filled living area where every detail has been thoughtfully curated to create a sophisticated yet cozy ambiance. The open-concept design seamlessly connects the gourmet kitchen with top-of-the-line appliances and granite countertops to a welcoming dining area, perfect for family gatherings and entertaining.
Retreat to the luxurious primary suite, your oasis featuring a spa-like bathroom and ample closet space. Three additional bedrooms offer plenty of room for growing families or guests.
Outside, a beautifully landscaped yard provides a safe and picturesque play area for children, with a charming patio ideal for summer barbecues or peaceful mornings with coffee. You'll find top-rated schools and pristine parks, offering endless recreation and community involvement opportunities.
Embrace a lifestyle of elegance and comfort in a neighborhood renowned for its warmth and close-knit community spirit. Your dream home in Crossfield awaits – where sophisticated living meets family-friendly charm.
Location
Province AB
County Rocky View County
Zoning R-1B
Direction S
Rooms
Other Rooms 1
Basement Separate/Exterior Entry, Finished, Full
Interior
Interior Features Ceiling Fan(s), Kitchen Island, No Smoking Home, Pantry, Separate Entrance
Heating Electric, Fireplace(s), Forced Air, Natural Gas
Cooling Central Air
Flooring Carpet, Ceramic Tile, Hardwood
Fireplaces Number 2
Fireplaces Type Electric, Gas
Appliance Built-In Gas Range, Built-In Oven, Central Air Conditioner, Dishwasher, Dryer, Garage Control(s), Microwave, Range Hood, Refrigerator, Washer
Laundry Upper Level
Exterior
Garage Triple Garage Attached
Garage Spaces 3.0
Garage Description Triple Garage Attached
Fence Fenced
Community Features Park, Playground
Roof Type Asphalt Shingle
Porch Deck, Patio
Lot Frontage 48.07
Exposure S
Total Parking Spaces 6
Building
Lot Description Lawn, Landscaped, Rectangular Lot
Foundation Poured Concrete
Architectural Style 2 Storey
Level or Stories Two
Structure Type Asphalt,Stone,Wood Frame,Wood Siding
Others
Restrictions Easement Registered On Title,Restrictive Covenant,Utility Right Of Way
Tax ID 85382451
Ownership Private
Read Less Info
Want to know what your home might be worth? Contact us for a FREE valuation!

Our team is ready to help you sell your home for the highest possible price ASAP
GET MORE INFORMATION

Agent | License ID: LDKATOCAN






