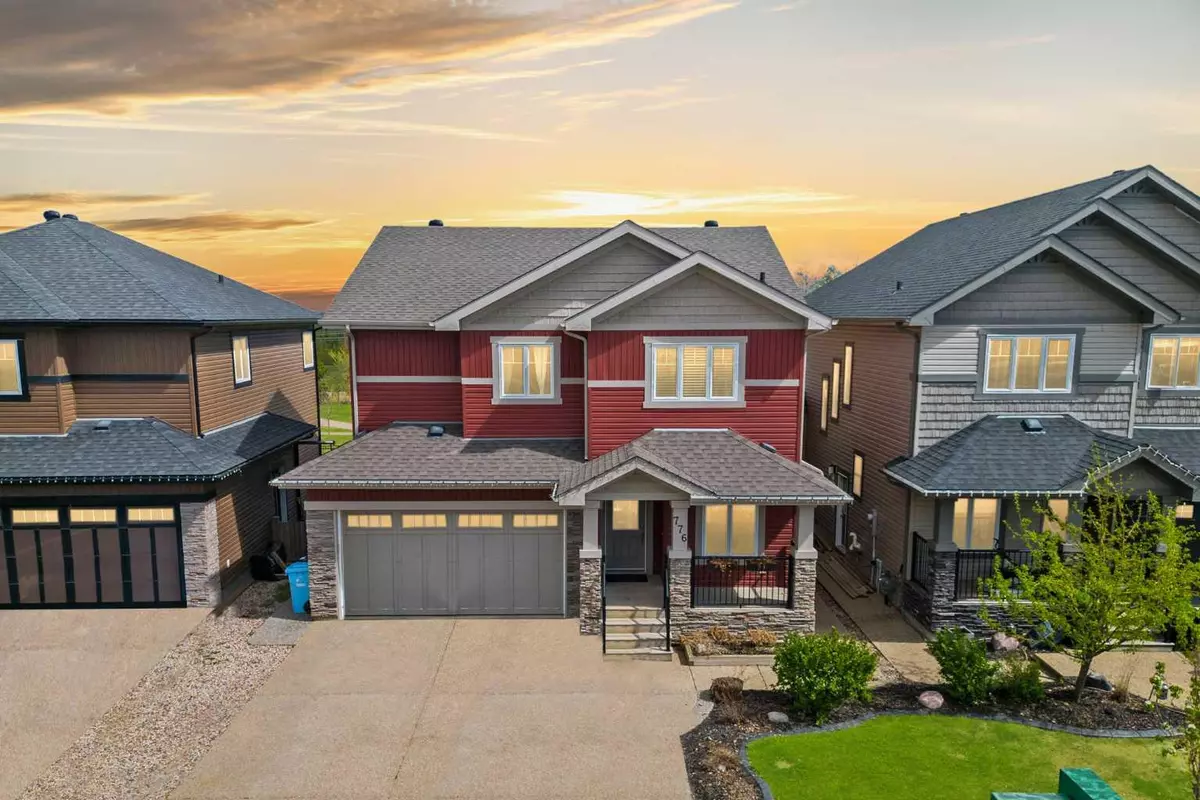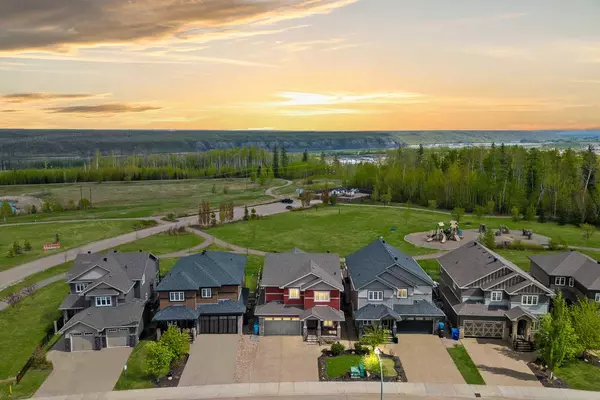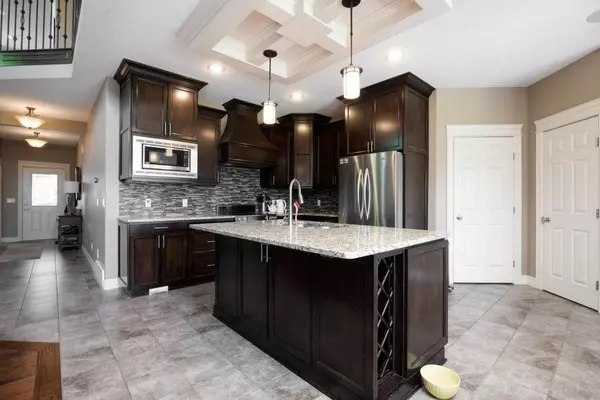$708,000
$723,000
2.1%For more information regarding the value of a property, please contact us for a free consultation.
5 Beds
4 Baths
2,134 SqFt
SOLD DATE : 06/27/2024
Key Details
Sold Price $708,000
Property Type Single Family Home
Sub Type Detached
Listing Status Sold
Purchase Type For Sale
Square Footage 2,134 sqft
Price per Sqft $331
Subdivision Parsons North
MLS® Listing ID A2135864
Sold Date 06/27/24
Style 2 Storey
Bedrooms 5
Full Baths 3
Half Baths 1
Originating Board Fort McMurray
Year Built 2013
Annual Tax Amount $3,424
Tax Year 2023
Lot Size 5,274 Sqft
Acres 0.12
Property Description
Welcome to 776 Heritage Drive – a warm and inviting former BOLD show home in a PHENOMENAL LOCATION that effortlessly combines style and comfort. This exquisite residence features an array of impressive amenities that cater to modern living.
Step inside and be greeted by the main-level office, ideal for remote work or a quiet study space. The open-concept kitchen is a chef’s dream, boasting rich cabinetry, granite countertops, a large center island w/ breakfast bar seating, a corner pantry, and stainless steel appliances. Adjacent to the kitchen, the spacious living area is perfect for entertaining, complete with a cozy fireplace with dramatic floor-to-ceiling stonework that sets the ambiance for family gatherings. The dining area leads to your covered deck and stunning backyard. The backyard is a low-maintenance oasis with astroturf, perfect for those who love outdoor living without the hassle of upkeep. It tiers down onto a firepit area with crush and It backs onto a playground and treeline with trails, ensuring endless opportunities for recreation and relaxation. Enjoy the ease of supervising your children at the playground without leaving the comfort of your backyard. The main level is complete with a 2 piece bathroom and a convenient main-level laundry room/mudroom, which includes an abundance of built-in cabinetry and a utility sink surrounded by granite, making chores a breeze.
Upstairs, the primary bedroom offers a serene retreat with a private balcony overlooking the river valley, providing picturesque views that are sure to delight. The luxurious ensuite bath features a corner jetted tub, dual sinks with granite countertops, and a separate oversized shower, creating a spa-like experience at home. The upstairs is complete with another 4-piece bathroom, 2 more spacious bedrooms, and a fantastic bonus/family room providing space for everyone in the family to enjoy.
The home’s thoughtful design continues with a 2-bedroom legal suite on the lower level, complete with its own kitchen, living area, and a secondary furnace, making it an excellent space for guests or potential rental income.
Additional highlights include central air conditioning to keep you comfortable year-round, water softener, hot water on demand, and a spacious heated garage for all your storage needs. This home is truly a gem, offering both functionality and beauty in a desirable location.
Don’t miss the chance to make 776 Heritage Drive your new home – where every detail is designed for comfort and ease.
Location
Province AB
County Wood Buffalo
Area Fm Nw
Zoning ND
Direction W
Rooms
Other Rooms 1
Basement Separate/Exterior Entry, Finished, Full, Suite
Interior
Interior Features Breakfast Bar, Built-in Features, Granite Counters, Jetted Tub, Kitchen Island, Open Floorplan, Pantry, See Remarks, Separate Entrance, Sump Pump(s), Tankless Hot Water, Walk-In Closet(s)
Heating Fireplace(s), Forced Air, Natural Gas
Cooling Central Air
Flooring Carpet, Hardwood, Laminate, Tile
Fireplaces Number 1
Fireplaces Type Gas, Living Room, Mantle, Stone
Appliance Central Air Conditioner, Dishwasher, Electric Oven, Garage Control(s), Microwave, Refrigerator, Washer/Dryer, Washer/Dryer Stacked, Water Softener
Laundry In Basement, Laundry Room, Main Level, Multiple Locations, See Remarks, Sink
Exterior
Garage Double Garage Attached
Garage Spaces 2.0
Garage Description Double Garage Attached
Fence Fenced
Community Features Park, Playground, Schools Nearby, Sidewalks, Street Lights, Walking/Bike Paths
Roof Type Asphalt Shingle
Porch Balcony(s), Deck, Other, See Remarks
Lot Frontage 40.42
Total Parking Spaces 5
Building
Lot Description Backs on to Park/Green Space, City Lot, Greenbelt, Interior Lot, No Neighbours Behind, Landscaped, See Remarks
Foundation Poured Concrete
Architectural Style 2 Storey
Level or Stories Two
Structure Type Vinyl Siding,Wood Frame
Others
Restrictions None Known
Tax ID 83276475
Ownership Private
Read Less Info
Want to know what your home might be worth? Contact us for a FREE valuation!

Our team is ready to help you sell your home for the highest possible price ASAP
GET MORE INFORMATION

Agent | License ID: LDKATOCAN






