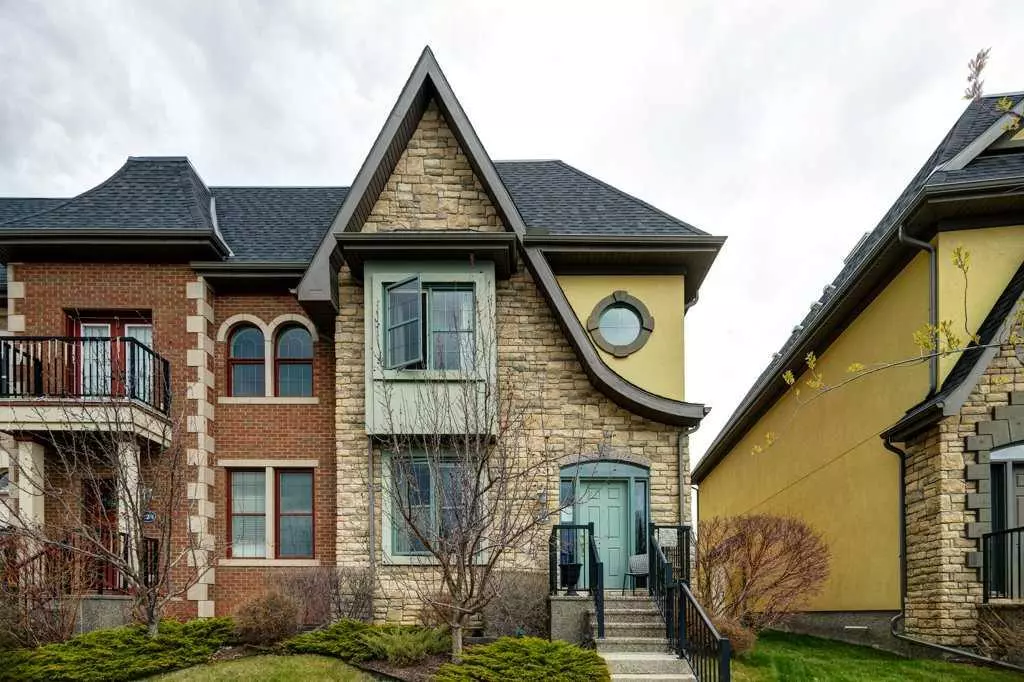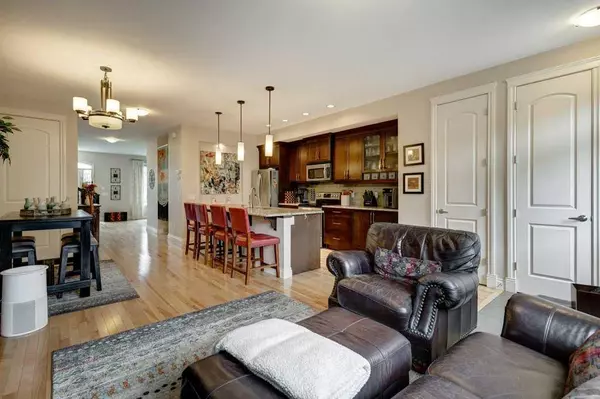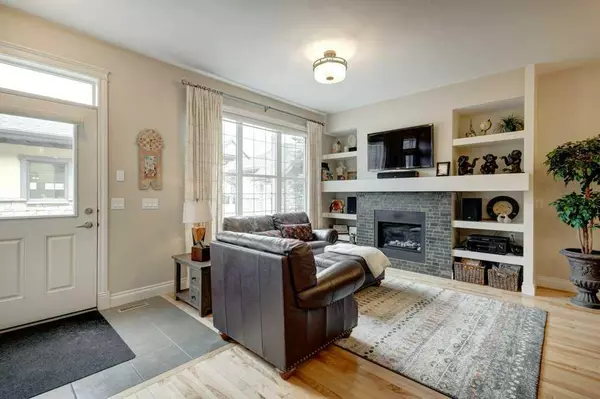$675,000
$674,900
For more information regarding the value of a property, please contact us for a free consultation.
3 Beds
4 Baths
1,950 SqFt
SOLD DATE : 06/27/2024
Key Details
Sold Price $675,000
Property Type Townhouse
Sub Type Row/Townhouse
Listing Status Sold
Purchase Type For Sale
Square Footage 1,950 sqft
Price per Sqft $346
Subdivision Douglasdale/Glen
MLS® Listing ID A2129808
Sold Date 06/27/24
Style 2 Storey
Bedrooms 3
Full Baths 3
Half Baths 1
Condo Fees $483
HOA Fees $21/ann
HOA Y/N 1
Originating Board Calgary
Year Built 2010
Annual Tax Amount $3,420
Tax Year 2023
Lot Size 2,551 Sqft
Acres 0.06
Property Description
Welcome home to Quarry Park!! This stunning end-unit townhouse is located in the heart of the community. Step inside and you'll instantly see the remarkable finishings, quality, and layout of this home. The main floor is finished with hard wood floors throughout stretching from the front room, which can be utilized as a dining room or family room. Large windows for maximum natural light splashing through! Beyond to the rear of the home, you are greeted by a magnificent chefs kitchen with large central granite kitchen island. The perfect place to gather with friends and family while you watch the hockey playoffs on the living room TV sitting atop your gas fireplace and surrounded by beautiful custom wood shelving. Hidden away between the kitchen and the family room is a built-in main-floor office space and access to the half bathroom for guests. The backyard is private being on the end unit and allows enough space to enjoy the warm summer nights on your concrete patio. Through the backyard is access to your custom double detached garage. Epoxy floors and loads of organizers to ensure you know where to find all your tools. Upstairs welcomes you to a large open area at the top of the stairs, which would be a great spot to curl up with a good book, set up an office, or start your morning yoga routine! Upstairs you will also find your master retreat with his and her sinks and a walk-in closet large enough for his and hers as well! Large soaker tub with standalone shower in your ensuite. 2 additional bedrooms, a full bathroom and upstairs laundry complete the upper floor of this home. Your basement is fully developed with loads of space for whatever you'd like to turn it into!! Also includes a full bathroom. This home has been extremely well maintained and it will be evident when you walk through! Quarry park is a modern and dynamic community with a range of amenities, recreation opportunities, and convenient access to both nature and urban amenities!! You are walking distance to it all with quick access to the major roadways to get you where you want to be!
Location
Province AB
County Calgary
Area Cal Zone Se
Zoning SR
Direction S
Rooms
Other Rooms 1
Basement Finished, Full
Interior
Interior Features Bookcases, Central Vacuum, Kitchen Island, No Animal Home, No Smoking Home, Pantry, Walk-In Closet(s)
Heating Fireplace(s), Forced Air, Natural Gas
Cooling Central Air
Flooring Carpet, Hardwood, Tile
Fireplaces Number 1
Fireplaces Type Gas, Living Room, Mantle
Appliance Dishwasher, Electric Stove, Microwave Hood Fan, Refrigerator, Washer/Dryer
Laundry In Unit, Upper Level
Exterior
Garage Double Garage Detached, Garage Door Opener, Other
Garage Spaces 2.0
Garage Description Double Garage Detached, Garage Door Opener, Other
Fence Partial
Community Features Park, Playground, Schools Nearby, Shopping Nearby, Sidewalks, Street Lights, Walking/Bike Paths
Amenities Available Visitor Parking
Roof Type Asphalt Shingle
Porch See Remarks
Lot Frontage 17.55
Exposure S
Total Parking Spaces 2
Building
Lot Description Back Lane, Back Yard, Rectangular Lot
Foundation Poured Concrete
Architectural Style 2 Storey
Level or Stories Two
Structure Type Stone,Stucco
Others
HOA Fee Include Common Area Maintenance,Insurance,Maintenance Grounds,Professional Management,Snow Removal,Trash
Restrictions Pet Restrictions or Board approval Required
Tax ID 83206382
Ownership Private
Pets Description Restrictions
Read Less Info
Want to know what your home might be worth? Contact us for a FREE valuation!

Our team is ready to help you sell your home for the highest possible price ASAP
GET MORE INFORMATION

Agent | License ID: LDKATOCAN






