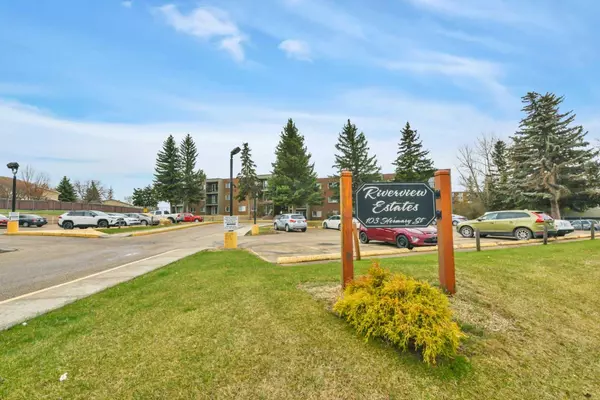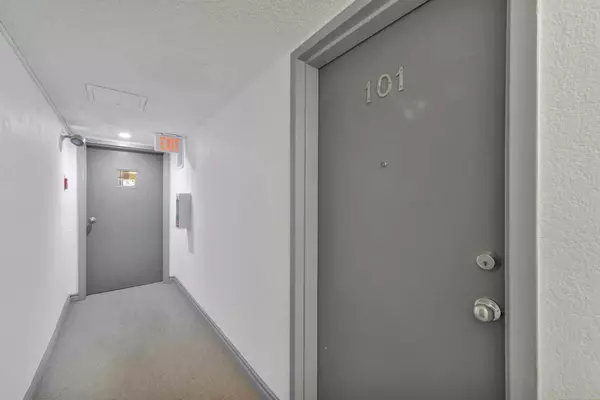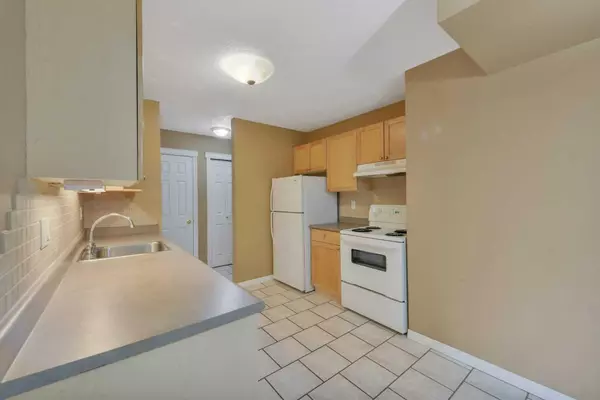$110,000
$115,000
4.3%For more information regarding the value of a property, please contact us for a free consultation.
2 Beds
1 Bath
741 SqFt
SOLD DATE : 06/27/2024
Key Details
Sold Price $110,000
Property Type Condo
Sub Type Apartment
Listing Status Sold
Purchase Type For Sale
Square Footage 741 sqft
Price per Sqft $148
Subdivision Highland Green
MLS® Listing ID A2130012
Sold Date 06/27/24
Style Apartment
Bedrooms 2
Full Baths 1
Condo Fees $424/mo
Originating Board Central Alberta
Year Built 1978
Annual Tax Amount $859
Tax Year 2023
Property Description
Well maintained main floor condo offers a 2 bedroom, 1 bathroom layout, ideal for singles, couples, or small families seeking a cozy yet functional living space. One of the features of this condo is the ample storage it provides, from the generous storage room within the unit to the abundance of additional storage throughout, you'll have plenty of space to stow away belongings. Located in Highland Green, this condo boasts proximity to a wealth of amenities and conveniences. Whether you're looking to grab groceries, enjoy a meal at a nearby restaurant, or hop on the bus for easy commuting, everything you need is close by. This condo is well-managed where you will fund many long-term occupants.
Location
Province AB
County Red Deer
Zoning R2
Direction SW
Interior
Interior Features See Remarks
Heating Baseboard
Cooling None
Flooring Carpet, Ceramic Tile
Appliance Dishwasher, Range Hood, Refrigerator, Stove(s), Window Coverings
Laundry Common Area, Laundry Room
Exterior
Garage Off Street
Garage Description Off Street
Community Features Schools Nearby, Shopping Nearby, Sidewalks, Street Lights
Amenities Available Laundry, Parking, Visitor Parking
Porch Balcony(s)
Exposure SW
Total Parking Spaces 1
Building
Story 3
Architectural Style Apartment
Level or Stories Single Level Unit
Structure Type Brick,Wood Siding
Others
HOA Fee Include Amenities of HOA/Condo,Common Area Maintenance,Heat,Interior Maintenance,Maintenance Grounds,Professional Management,Sewer,Snow Removal,Trash,Water
Restrictions Pets Not Allowed
Tax ID 83345565
Ownership Other
Pets Description No
Read Less Info
Want to know what your home might be worth? Contact us for a FREE valuation!

Our team is ready to help you sell your home for the highest possible price ASAP
GET MORE INFORMATION

Agent | License ID: LDKATOCAN






