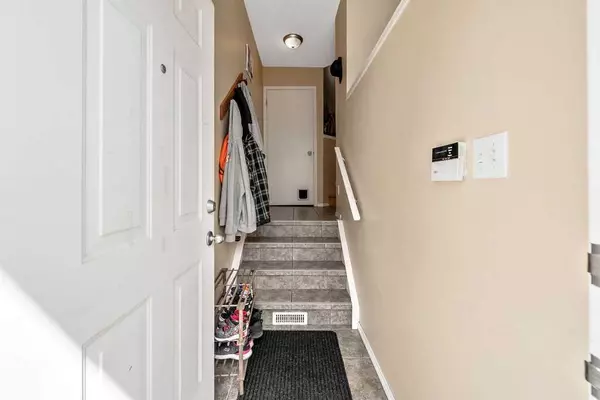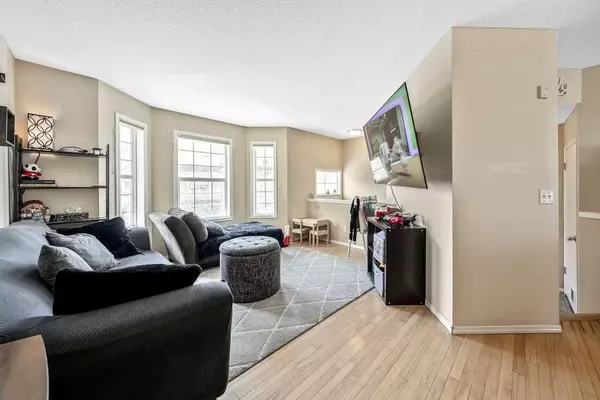$410,000
$419,000
2.1%For more information regarding the value of a property, please contact us for a free consultation.
2 Beds
3 Baths
1,146 SqFt
SOLD DATE : 06/27/2024
Key Details
Sold Price $410,000
Property Type Townhouse
Sub Type Row/Townhouse
Listing Status Sold
Purchase Type For Sale
Square Footage 1,146 sqft
Price per Sqft $357
Subdivision Tuscany
MLS® Listing ID A2129960
Sold Date 06/27/24
Style 2 Storey
Bedrooms 2
Full Baths 2
Half Baths 1
Condo Fees $401
HOA Fees $18/ann
HOA Y/N 1
Originating Board Calgary
Year Built 2002
Annual Tax Amount $1,981
Tax Year 2023
Property Description
Welcome to this spacious two-storey townhome nestled in the heart of Tuscany, just moments away from the Tuscany LRT Station and conveniently close to parks, pathways, schools, and nearby amenities. This residence boasts two primary bedrooms upstairs, each accompanied by its own ensuite bathroom, ensuring comfort and privacy for all occupants. On the main floor, sunlight floods through large south-facing windows in the living room, while patio doors in the kitchen seamlessly connect to the backyard. The thoughtfully laid out kitchen offers ample counter space and cabinets, complemented by an updated refrigerator, stove and dishwasher, all purchased in the last 5 years. A convenient powder room enhances the functionality of this level for guests. Practicality meets convenience with a laundry/utility room providing additional storage space, supplemented by the oversized attached single car garage, offering even more storage options. A new hot water tank was installed last year, further enhancing the upgrades and efficiency of the home. Nestled within The Mosaic, a meticulously managed townhome complex, residents benefit from superb access to transit, shopping, schools, scenic walking paths, and the abundance of greenspace that characterizes the charming community of Tuscany. Don't miss out on the opportunity to make this delightful property your next home.
Location
Province AB
County Calgary
Area Cal Zone Nw
Zoning M-C1 d100
Direction SW
Rooms
Basement Partial, Unfinished
Interior
Interior Features Breakfast Bar, Open Floorplan, Storage
Heating Forced Air, Natural Gas
Cooling None
Flooring Carpet, Hardwood, Tile
Appliance Dishwasher, Dryer, Range Hood, Refrigerator, Stove(s), Washer
Laundry In Unit
Exterior
Garage Oversized, Single Garage Attached
Garage Spaces 1.0
Garage Description Oversized, Single Garage Attached
Fence Fenced
Community Features Playground, Schools Nearby, Shopping Nearby, Sidewalks, Street Lights, Walking/Bike Paths
Amenities Available None
Roof Type Asphalt Shingle
Porch Patio
Total Parking Spaces 2
Building
Lot Description Back Yard, Street Lighting
Foundation Poured Concrete
Architectural Style 2 Storey
Level or Stories Two
Structure Type Brick,Vinyl Siding,Wood Frame
Others
HOA Fee Include Common Area Maintenance,Insurance,Professional Management,Reserve Fund Contributions,Snow Removal
Restrictions Easement Registered On Title,Pet Restrictions or Board approval Required
Ownership Private
Pets Description Restrictions
Read Less Info
Want to know what your home might be worth? Contact us for a FREE valuation!

Our team is ready to help you sell your home for the highest possible price ASAP
GET MORE INFORMATION

Agent | License ID: LDKATOCAN






