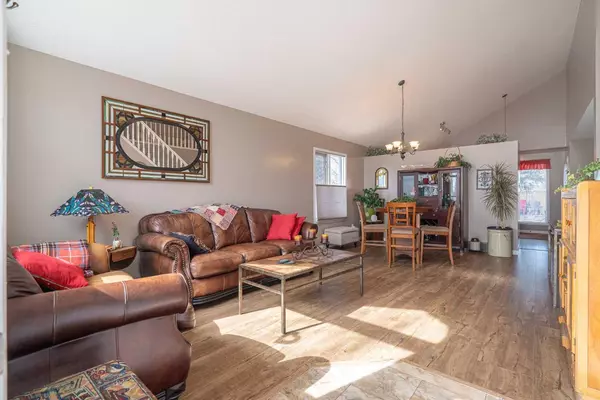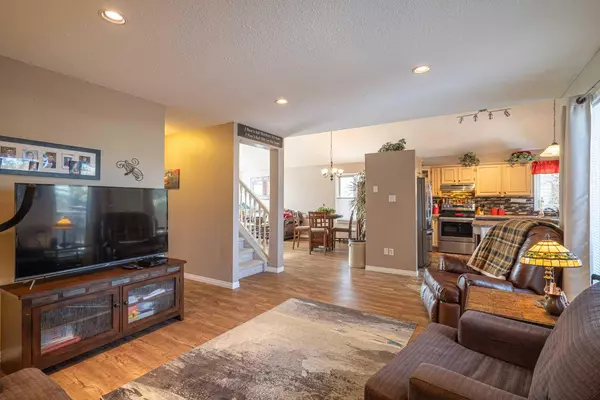$380,000
$384,900
1.3%For more information regarding the value of a property, please contact us for a free consultation.
5 Beds
4 Baths
1,728 SqFt
SOLD DATE : 06/27/2024
Key Details
Sold Price $380,000
Property Type Single Family Home
Sub Type Detached
Listing Status Sold
Purchase Type For Sale
Square Footage 1,728 sqft
Price per Sqft $219
Subdivision Steele Heights
MLS® Listing ID A2118153
Sold Date 06/27/24
Style 2 Storey
Bedrooms 5
Full Baths 3
Half Baths 1
Originating Board Lloydminster
Year Built 1991
Annual Tax Amount $3,177
Tax Year 2023
Lot Size 6,347 Sqft
Acres 0.15
Property Description
Great family home located in Steele Heights, close to schools & parks!
This bright and cheery 2-storey home is situated in a fantastic neighborhood that boasts all the amenities you need for comfortable living. As you step inside, you'll be greeted by a spacious & welcoming living room with beautiful hardwood floors. The main level also features a sizeable kitchen, which opens to a cozy dining area that's perfect for family meals. Lots of rear facing windows overlook a well treed back yard with a newer fence and deck. The main floor is complete with a powder room, and another bedroom, that could also be used as an office. Upstairs, you'll find a primary bedroom with a 4 pce ensuite, another two bedrooms & 4 pce bathroom. Downstairs has newer berber carpet, another office/den area & a huge family room. You will appreciate some of the updates to this home: Newer garage doors, new fence(west & north), some of windows replaced, newer flooring in the living room & entrance, new paint on the main floor, all toilets replaced, water softener, updated countertops & backsplash, newer fridge & stove, and remodel bathroom in the basement
Location
Province AB
County Lloydminster
Zoning R4
Direction S
Rooms
Basement Finished, Full
Interior
Interior Features See Remarks
Heating Fireplace(s), Floor Furnace, Forced Air, Natural Gas, See Remarks
Cooling None
Flooring Carpet, Linoleum, Wood
Fireplaces Number 1
Fireplaces Type Gas, Living Room
Appliance Dishwasher, Garage Control(s), Microwave, Range Hood, Refrigerator, Stove(s), Washer/Dryer, Window Coverings
Laundry Laundry Room, Main Level
Exterior
Garage Double Garage Attached, Driveway, Insulated
Garage Spaces 2.0
Garage Description Double Garage Attached, Driveway, Insulated
Fence Fenced
Community Features Schools Nearby, Sidewalks, Street Lights
Roof Type Asphalt Shingle
Porch Deck
Lot Frontage 53.09
Total Parking Spaces 2
Building
Lot Description Back Yard, Few Trees, Front Yard, Lawn, Landscaped, Underground Sprinklers, See Remarks
Foundation Poured Concrete
Architectural Style 2 Storey
Level or Stories Two
Structure Type Vinyl Siding,Wood Frame
Others
Restrictions Call Lister
Tax ID 56547262
Ownership Other
Read Less Info
Want to know what your home might be worth? Contact us for a FREE valuation!

Our team is ready to help you sell your home for the highest possible price ASAP
GET MORE INFORMATION

Agent | License ID: LDKATOCAN






