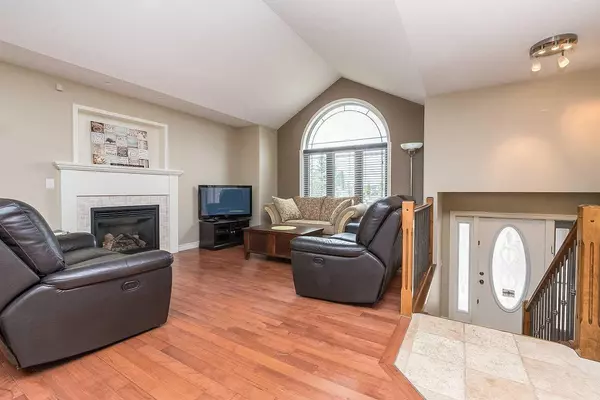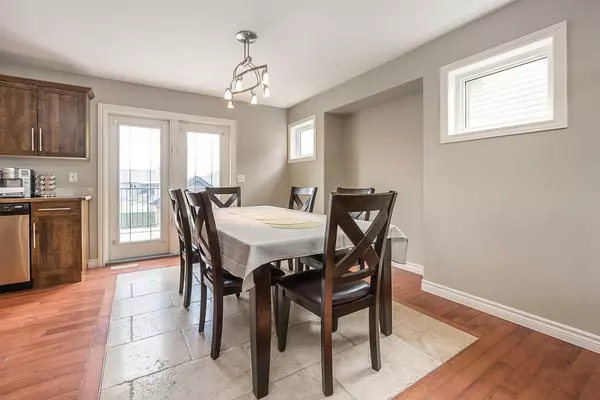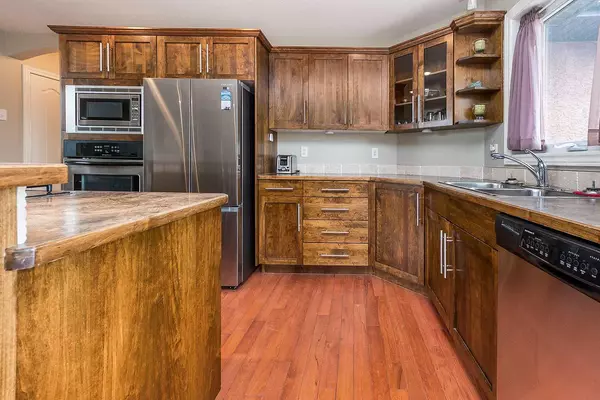$490,000
$499,900
2.0%For more information regarding the value of a property, please contact us for a free consultation.
4 Beds
3 Baths
1,371 SqFt
SOLD DATE : 06/27/2024
Key Details
Sold Price $490,000
Property Type Single Family Home
Sub Type Detached
Listing Status Sold
Purchase Type For Sale
Square Footage 1,371 sqft
Price per Sqft $357
Subdivision Elizabeth Park
MLS® Listing ID A2135875
Sold Date 06/27/24
Style Bi-Level
Bedrooms 4
Full Baths 3
Originating Board Central Alberta
Year Built 2006
Annual Tax Amount $4,429
Tax Year 2023
Lot Size 6,044 Sqft
Acres 0.14
Property Description
Welcome to 52 Estella Cres! This is a beautiful bi-level located in the sought after neighborhood of Elizabeth Park in Lacombe, AB. The main floor offers 3 bedrooms, the primary bedroom is oversized has a walk-in closet with built in organizers and a 4-piece ensuite with a jet tub. Both secondary bedrooms are a nice size with closets that have built in organizers. Down the hall is another 4-piece bathroom. The open concept living/kitchen/dining room is the perfect space for family gatherings, entertaining and quiet nights by the gas fireplace. Downstairs is a MASSIVE family/rec room as well as another bedroom, den, 4-piece bathroom, utility room and storage space. The double garage is finished with the walls primed and it has a floor drain. Outside you will love the large maintenance free deck, large garden shed that matches the house, closed in storage under the deck and backing onto a greenspace. New shingles and eaves in 2016 for peace of mind. With fantastic curb appeal, this well cared for home is a must see.
Location
Province AB
County Lacombe
Zoning R1
Direction SW
Rooms
Basement Finished, Full
Interior
Interior Features Breakfast Bar, Central Vacuum, Closet Organizers, Jetted Tub, No Animal Home, No Smoking Home
Heating In Floor, Forced Air
Cooling None
Flooring Carpet, Hardwood, Laminate, Tile
Fireplaces Number 1
Fireplaces Type Gas
Appliance Built-In Oven, Dishwasher, Garage Control(s), Gas Cooktop, Microwave, Refrigerator, Washer/Dryer, Window Coverings
Laundry In Basement
Exterior
Garage Double Garage Attached
Garage Spaces 2.0
Garage Description Double Garage Attached
Fence Fenced
Community Features Other
Roof Type Asphalt Shingle
Porch Deck
Lot Frontage 53.25
Total Parking Spaces 4
Building
Lot Description Backs on to Park/Green Space, Lawn, Landscaped, Rectangular Lot
Foundation Poured Concrete
Architectural Style Bi-Level
Level or Stories Bi-Level
Structure Type Stucco
Others
Restrictions None Known
Tax ID 83998787
Ownership Private
Read Less Info
Want to know what your home might be worth? Contact us for a FREE valuation!

Our team is ready to help you sell your home for the highest possible price ASAP
GET MORE INFORMATION

Agent | License ID: LDKATOCAN






