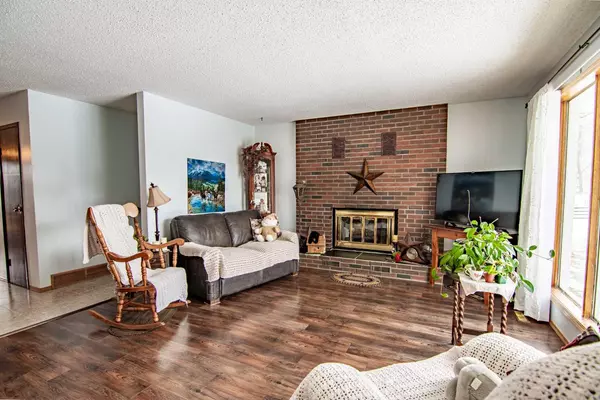$533,000
$539,500
1.2%For more information regarding the value of a property, please contact us for a free consultation.
4 Beds
2 Baths
1,305 SqFt
SOLD DATE : 06/27/2024
Key Details
Sold Price $533,000
Property Type Single Family Home
Sub Type Detached
Listing Status Sold
Purchase Type For Sale
Square Footage 1,305 sqft
Price per Sqft $408
MLS® Listing ID A2119090
Sold Date 06/27/24
Style Acreage with Residence,Bi-Level
Bedrooms 4
Full Baths 1
Half Baths 1
Originating Board Central Alberta
Year Built 1980
Annual Tax Amount $1,802
Tax Year 2023
Lot Size 6.430 Acres
Acres 6.43
Property Description
Country living at its best! This 6.43 +/- acre property, with breathtaking views, right beside the Village of Clive and just 15 minutes from Lacombe, has a immaculately-kept bi-level home with a large double attached garage and is ready for your growing family. This home has 4 bedrooms, a large bright kitchen and dining room with doors that lead to the back deck. The bright and inviting living room has a brick-faced wood-burning fireplace with glass doors that is waiting for cool spring nights. The basement is ready for your personal touch with 1 bedroom, a roughed in bathroom and storage. Looking for a property to fit your animals or maybe add some more to your flock? This property is zoned agricultural and has outbuildings, corrals and fencing already in place. With fruit trees and beautiful landscaping, sit out on your back deck or in the gazebo and enjoy the splendid views. Exterior renovations of the siding, eve troughs, roof shingles, garage door, outside house doors, wood railing around the house and garden have been recently updated. This property has plenty to offer, in great condition and needs to be seen.
Location
Province AB
County Lacombe County
Zoning AG
Direction W
Rooms
Basement Full, Partially Finished
Interior
Interior Features No Smoking Home, Storage
Heating Forced Air, Natural Gas
Cooling None
Flooring Concrete, Linoleum
Fireplaces Number 1
Fireplaces Type Brick Facing, Insert, Living Room, Wood Burning
Appliance Dryer, Range Hood, Washer
Laundry In Basement
Exterior
Garage Double Garage Attached, Driveway, Garage Door Opener
Garage Spaces 2.0
Garage Description Double Garage Attached, Driveway, Garage Door Opener
Fence Fenced
Community Features Schools Nearby
Utilities Available Electricity Connected, Natural Gas Connected
Roof Type Asphalt Shingle
Porch Deck, Porch
Total Parking Spaces 2
Building
Lot Description Fruit Trees/Shrub(s), Few Trees, Gazebo, Front Yard
Building Description Cement Fiber Board,Wood Frame, Garden Shed, Gazebo, Barn, Cattle Shed, Wood Shed
Foundation Poured Concrete
Sewer Septic Field, Septic Tank
Water Well
Architectural Style Acreage with Residence, Bi-Level
Level or Stories One
Structure Type Cement Fiber Board,Wood Frame
Others
Restrictions Utility Right Of Way
Tax ID 83685083
Ownership Private
Read Less Info
Want to know what your home might be worth? Contact us for a FREE valuation!

Our team is ready to help you sell your home for the highest possible price ASAP
GET MORE INFORMATION

Agent | License ID: LDKATOCAN






