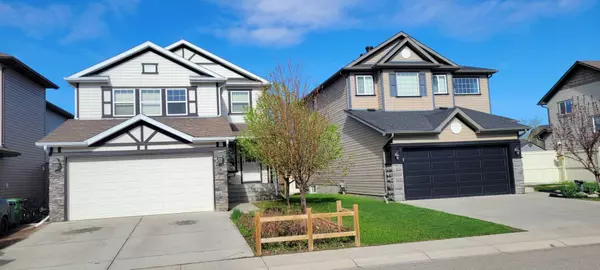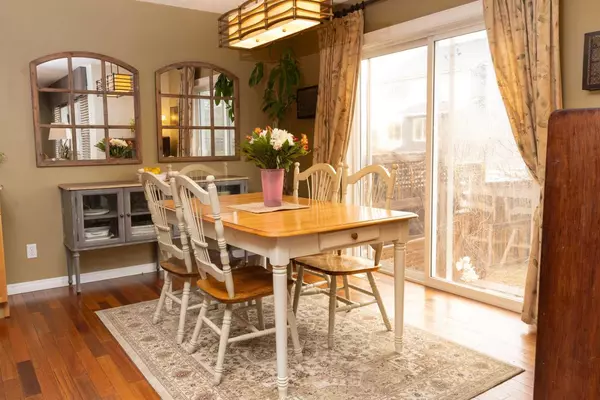$669,000
$679,000
1.5%For more information regarding the value of a property, please contact us for a free consultation.
4 Beds
4 Baths
1,829 SqFt
SOLD DATE : 06/27/2024
Key Details
Sold Price $669,000
Property Type Single Family Home
Sub Type Detached
Listing Status Sold
Purchase Type For Sale
Square Footage 1,829 sqft
Price per Sqft $365
Subdivision Morningside
MLS® Listing ID A2142289
Sold Date 06/27/24
Style 2 Storey
Bedrooms 4
Full Baths 3
Half Baths 1
Originating Board Calgary
Year Built 2007
Annual Tax Amount $3,348
Tax Year 2023
Lot Size 5,146 Sqft
Acres 0.12
Property Description
Single detached family home in the great community of Morningside surrounded by parks and schools. The location is unbeatable, one-house over is the walking path linking Morningside to Coopers' schools and Shopping district. Built in 2007, the home includes three fully finished floors including a sought after walkup basement with separate entry access to non-permitted suite. The main floor and bonus room have beautiful Brazilian Lapacho hardwood floor throughout. The open-plan kitchen boasts a walk-in pantry and large island excellent for entertaining. The home includes two gas fireplaces, one on main floor and the second in the bonus room. The bonus room also boasts a custom built office with large amount of storage equipped with filing cabinets and rollout drawers to hide printer and such. The master bedroom is extremely spacious and has tons of natural light. The ensuite also has lots of natural light from the large privacy window, has a large shower, and walk-in closet. Landscaped.
Location
Province AB
County Airdrie
Zoning R1
Direction E
Rooms
Basement Finished, Full
Interior
Interior Features Closet Organizers, No Animal Home, No Smoking Home
Heating Forced Air, Natural Gas
Cooling None
Flooring Carpet, Ceramic Tile, Hardwood
Fireplaces Number 2
Fireplaces Type Brass, Gas, Stone
Appliance Dishwasher, Dryer, Garage Control(s), Humidifier, Refrigerator, Washer, Window Coverings
Laundry Laundry Room
Exterior
Garage Double Garage Attached, Driveway, Front Drive, Insulated
Garage Spaces 2.0
Garage Description Double Garage Attached, Driveway, Front Drive, Insulated
Fence Fenced
Community Features Airport/Runway, Playground, Schools Nearby, Shopping Nearby
Roof Type Asphalt Shingle
Porch Front Porch
Lot Frontage 40.0
Total Parking Spaces 4
Building
Lot Description Back Yard, Front Yard, Landscaped
Foundation Poured Concrete
Architectural Style 2 Storey
Level or Stories Two
Structure Type Wood Frame
Others
Restrictions None Known
Tax ID 84584905
Ownership Private
Read Less Info
Want to know what your home might be worth? Contact us for a FREE valuation!

Our team is ready to help you sell your home for the highest possible price ASAP
GET MORE INFORMATION

Agent | License ID: LDKATOCAN






