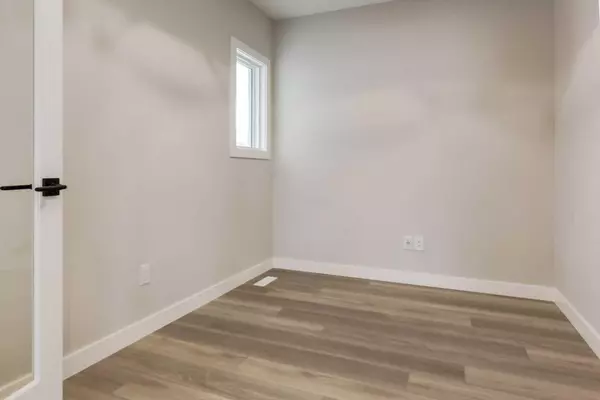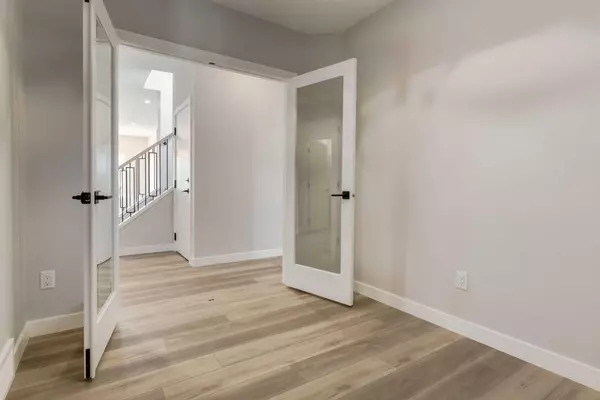$899,900
$899,900
For more information regarding the value of a property, please contact us for a free consultation.
4 Beds
4 Baths
1,970 SqFt
SOLD DATE : 06/26/2024
Key Details
Sold Price $899,900
Property Type Single Family Home
Sub Type Detached
Listing Status Sold
Purchase Type For Sale
Square Footage 1,970 sqft
Price per Sqft $456
Subdivision Haskayne
MLS® Listing ID A2142535
Sold Date 06/26/24
Style 2 Storey
Bedrooms 4
Full Baths 3
Half Baths 1
Originating Board Calgary
Year Built 2024
Annual Tax Amount $1,436
Tax Year 2024
Lot Size 3,724 Sqft
Acres 0.09
Property Description
***OPEN HOUSE SUNDAY JUNE 23, FROM 1 TO 3 PM *** Brand new, never lived in home complete with a legal suite and separate walk-out entrance nestled in Crimson Ridge. This home is perfect for the growing family or families with age in place parents. You can also generate some extra revenue by using the legal basement suite for long or short term rental. Stepping in to the home, you will find beautiful luxury vinyl flooring in the den, living and kitchen areas. The spacious mud room has stunning tile to stand up to high traffic and winter months. The kitchen is equipped with quartz counter tops, full back splash, spacious island, stainless steel appliance, gas cooktop, and built-in oven and built-in microwave. Off of the kitchen is a spacious deck ready for you to enjoy summer bbq’s or to kick back and relax. There is plenty of space in the walk-in pantry so that you don’t have to crowd your counter tops and cupboard with small appliances or non-perishables. Reaching the second floor, you are greeted by a large bonus room that separates the primary bedroom from the other two bedrooms. The bonus room location truly serves the purpose of being a central location for you to enjoy family time. The primary bedroom has a large 5-piece ensuite with dual sinks, a beautiful soaker tub and a large tiled standing shower complete with bench. Looking out the window, you have panoramic views of rolling hills, COP and our beautiful city skyline. You also have plenty of closet space with the large walk-in closet. A separate laundry room is conveniently on the upper floor as well and lets you contain your laundry to a manageable space. Washer and Dryer is included. Bedroom number two also has a walk in closet. Making your way to the legal walk-out basement suite, you will find that the basement is equally as bright as the upstairs with the back of house facing south. Large windows let plenty of light in. The legal suite is equipped with brand new stainless steel appliances, white cabinetry, and separate laundry as well! Washer and Dryer are included. The upgraded concrete walkway leads you from the front door to the back concrete patio where you are greeted with a separate entrance to the legal suite. A spacious bedroom, a 4-piece bathroom, and large concrete patio completes the legal suite. This home offers flexible living and is ready for you to move in and enjoy. Best of all, it’s brand new so you don’t have to endure the long, frustrating, and uncertain process of building. Warranty covered by Alberta New Home Warranty.
Location
Province AB
County Calgary
Area Cal Zone Nw
Zoning R-G
Direction N
Rooms
Basement Finished, Full, Suite, Walk-Out To Grade
Interior
Interior Features Double Vanity, High Ceilings, Kitchen Island, No Animal Home, No Smoking Home, Open Floorplan, Pantry, Quartz Counters, See Remarks, Soaking Tub, Vinyl Windows, Walk-In Closet(s)
Heating Forced Air, Natural Gas
Cooling None
Flooring Carpet, Ceramic Tile, Vinyl Plank
Appliance Built-In Oven, Dishwasher, Dryer, Garage Control(s), Gas Cooktop, Microwave, Microwave Hood Fan, Range Hood, Refrigerator, Stove(s), Washer
Laundry In Basement, Laundry Room, Upper Level
Exterior
Garage Concrete Driveway, Double Garage Attached, Front Drive, Garage Door Opener
Garage Spaces 2.0
Garage Description Concrete Driveway, Double Garage Attached, Front Drive, Garage Door Opener
Fence None
Community Features Playground, Schools Nearby, Shopping Nearby, Sidewalks, Street Lights, Walking/Bike Paths
Roof Type Asphalt Shingle
Porch Deck, Patio, See Remarks
Lot Frontage 29.5
Exposure N
Total Parking Spaces 4
Building
Lot Description Back Yard, Front Yard, Views, Zero Lot Line
Foundation Poured Concrete
Architectural Style 2 Storey
Level or Stories Two
Structure Type See Remarks,Stone,Vinyl Siding,Wood Frame
New Construction 1
Others
Restrictions Utility Right Of Way
Tax ID 91123789
Ownership Private
Read Less Info
Want to know what your home might be worth? Contact us for a FREE valuation!

Our team is ready to help you sell your home for the highest possible price ASAP
GET MORE INFORMATION

Agent | License ID: LDKATOCAN






