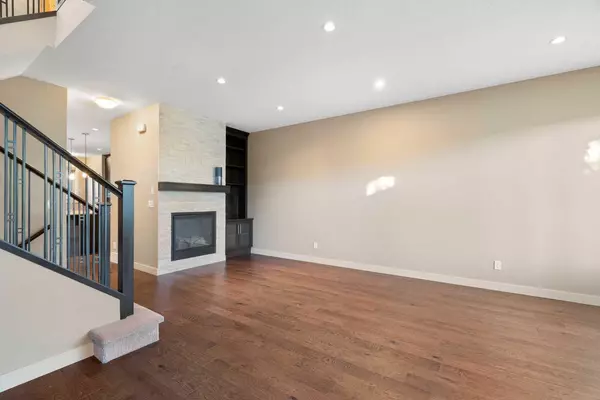$855,000
$865,000
1.2%For more information regarding the value of a property, please contact us for a free consultation.
4 Beds
4 Baths
1,780 SqFt
SOLD DATE : 06/26/2024
Key Details
Sold Price $855,000
Property Type Single Family Home
Sub Type Semi Detached (Half Duplex)
Listing Status Sold
Purchase Type For Sale
Square Footage 1,780 sqft
Price per Sqft $480
Subdivision Montgomery
MLS® Listing ID A2139805
Sold Date 06/26/24
Style 2 Storey,Side by Side
Bedrooms 4
Full Baths 3
Half Baths 1
Originating Board Calgary
Year Built 2015
Annual Tax Amount $4,890
Tax Year 2024
Lot Size 3,003 Sqft
Acres 0.07
Property Description
Custom , quality built semi-detached, 3+1 Bedroom family home in prime location in sought after Montgomery. Great “curb appeal” with attractive stucco exterior. Almost 2600 Sq Ft of developed open concept living space where form & function meet seamlessly to create a well-designed home for today's urban living . The sunny SW facing great room features a stunning white full-height stone fireplace w/built-in bookcase and provides ample room for furniture arrangement. The Chef inspired kitchen is equipped with a Stainless appliances including a Gas stove, Chimney Style Hood fan, B/I Micro, SxS Fridge, Dishwasher (2023), Full height cabinetry, Granite counters & Island & walk-in pantry with spacious eating area overlooking the backyard. Hidden 2pc powder room. New High-Quality Canadian made Engineered Hardwood Flooring, just installed (June 2024), 9 Ft Ceilings, Air Conditioning. Ascending to the upper level, boasts 3 generous Bedrooms. The Primary suite features a 5pc Ensuite including a soaker tub & shower. 4pc Main Bathroom. Upper level laundry for your added convenience. Large windows permit the abundance of natural light to permeate throughout. Fully Dev Basement by builder with large Family Room & Storage closet, 4th Bedroom, 4pc Bathroom. Radon Mitigation, Sump. Lovely outdoor space including a Deck with Gas Line for BBQ, privately fenced landscaped backyard with grassy area, raspberry bushes & tree, rain barrel. Double detached, drywalled garage. Gutter Guards installed on all gutters. Sellers (original owners) have carefully and lovingly landscaped with 2 Cedar planter boxes, ready for the new Urban gardener. Non-smoking, non-pet. Walking distance to Bow River, walking & bike paths, Montgomery Bike Pump Track, Terrace Rd School plus just a few mins drive to the Children’s & Foothills Hospitals & Market Mall. WinSport & amazing Calgary's Farmer's Market West is a quick drive. Easy commute to downtown and quick access to go to the mountains. Vibrant Montgomery is alive with community spirit. 19th Ave has many beautiful upscale homes and is transitioning with more to come. Pride of ownership is clearly evident in this amazing family home.
Location
Province AB
County Calgary
Area Cal Zone Nw
Zoning R-CG
Direction SW
Rooms
Basement Finished, Full
Interior
Interior Features Central Vacuum, Granite Counters, Kitchen Island, No Smoking Home, Soaking Tub
Heating In Floor, Forced Air, Natural Gas
Cooling Central Air
Flooring Carpet, Ceramic Tile, Hardwood
Fireplaces Number 1
Fireplaces Type Gas, Great Room, Stone
Appliance Central Air Conditioner, Dishwasher, Dryer, Freezer, Garage Control(s), Gas Stove, Range Hood, Refrigerator, Washer
Laundry Upper Level
Exterior
Garage Double Garage Detached, Garage Door Opener
Garage Spaces 2.0
Garage Description Double Garage Detached, Garage Door Opener
Fence Fenced
Community Features Schools Nearby, Sidewalks, Street Lights, Walking/Bike Paths
Roof Type Asphalt Shingle
Porch Deck
Lot Frontage 25.0
Exposure SW
Total Parking Spaces 2
Building
Lot Description Back Yard, Landscaped, Rectangular Lot
Foundation Poured Concrete
Architectural Style 2 Storey, Side by Side
Level or Stories Two
Structure Type Wood Frame
Others
Restrictions See Remarks
Tax ID 91618650
Ownership Private
Read Less Info
Want to know what your home might be worth? Contact us for a FREE valuation!

Our team is ready to help you sell your home for the highest possible price ASAP
GET MORE INFORMATION

Agent | License ID: LDKATOCAN






