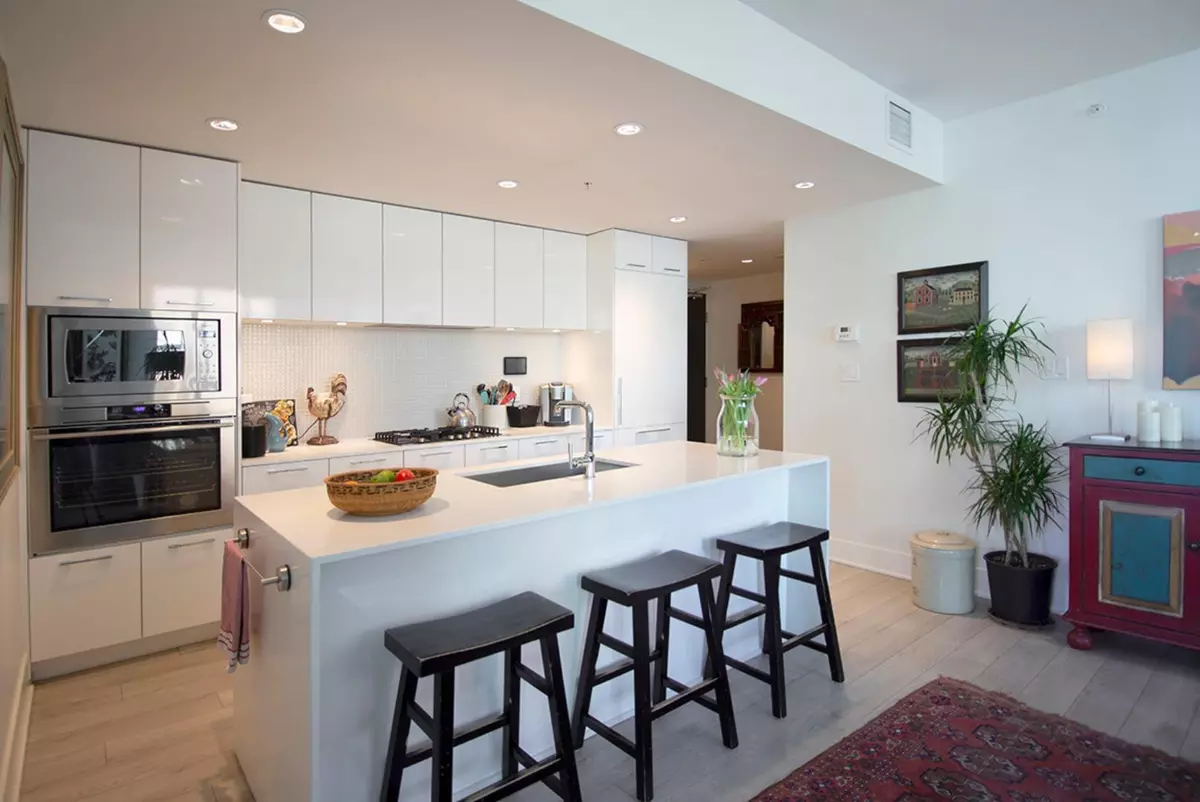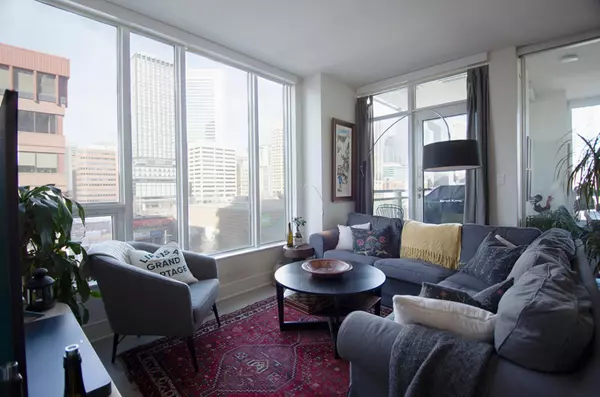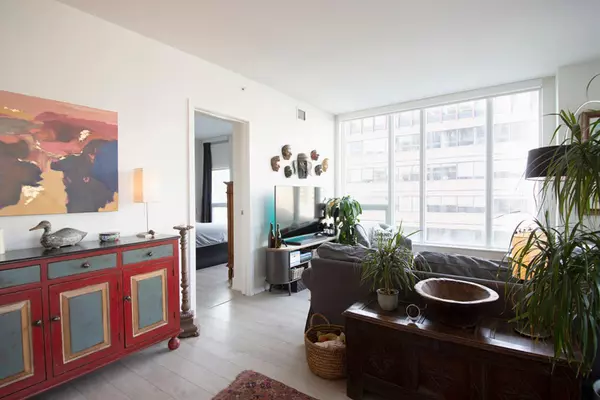$495,000
$499,900
1.0%For more information regarding the value of a property, please contact us for a free consultation.
2 Beds
2 Baths
879 SqFt
SOLD DATE : 06/26/2024
Key Details
Sold Price $495,000
Property Type Condo
Sub Type Apartment
Listing Status Sold
Purchase Type For Sale
Square Footage 879 sqft
Price per Sqft $563
Subdivision Beltline
MLS® Listing ID A2130484
Sold Date 06/26/24
Style Apartment
Bedrooms 2
Full Baths 2
Condo Fees $742/mo
Originating Board Calgary
Year Built 2016
Annual Tax Amount $2,605
Tax Year 2023
Property Description
Mark on 10th, developed by award winning developer Qualex-Landmark! Modern executive 2 bed, 2 full bath plus den with unobstructed views of downtown!! This bright corner unit features 9 ft ceilings, central a/c, high-end German made Nobilia cabinets, quartz counters and upscale AEG stainless appliances and Liebherr built-in refrigeration. Large open concept living and dining room separates the spacious primary bedroom with ensuite and walk-in closet from the second bedroom that has amazing views. A separate den with sliding glass doors can be used as an office or formal dining room. Also included is titled underground parking and storage locker. Amenities include a penthouse owner's lounge, gym with yoga studio, sauna, steam room, roof-top patio with hot-tub, BBQ area, garden area, guest suite, plenty of underground visitor parking for your guests and lobby secured by a concierge. Located in one of Calgary's most sought after neighborhoods conveniently located steps to public transit, LRT, shopping, restaurants and night-life. Imagine the possibilities with an inner city lifestyle at its finest!!
Location
Province AB
County Calgary
Area Cal Zone Cc
Zoning CC-X
Direction N
Interior
Interior Features High Ceilings, No Smoking Home, Sauna, Steam Room
Heating Fan Coil, Natural Gas
Cooling Central Air
Flooring Ceramic Tile, Laminate
Appliance Dishwasher, Dryer, Gas Cooktop, Microwave, Oven-Built-In, Range Hood, Refrigerator, Washer, Window Coverings
Laundry In Unit
Exterior
Garage Titled, Underground
Garage Description Titled, Underground
Community Features None
Amenities Available Elevator(s), Fitness Center, Guest Suite, Party Room, Sauna, Secured Parking, Spa/Hot Tub, Storage, Visitor Parking
Roof Type Rubber
Accessibility Accessible Entrance
Porch Balcony(s)
Exposure NE
Total Parking Spaces 1
Building
Lot Description Views
Story 34
Foundation Poured Concrete
Architectural Style Apartment
Level or Stories Single Level Unit
Structure Type Concrete,Metal Siding ,Stucco
Others
HOA Fee Include Caretaker,Common Area Maintenance,Heat,Insurance,Professional Management,Reserve Fund Contributions,Sewer,Snow Removal,Water
Restrictions Pet Restrictions or Board approval Required
Ownership Private
Pets Description Restrictions
Read Less Info
Want to know what your home might be worth? Contact us for a FREE valuation!

Our team is ready to help you sell your home for the highest possible price ASAP
GET MORE INFORMATION

Agent | License ID: LDKATOCAN






