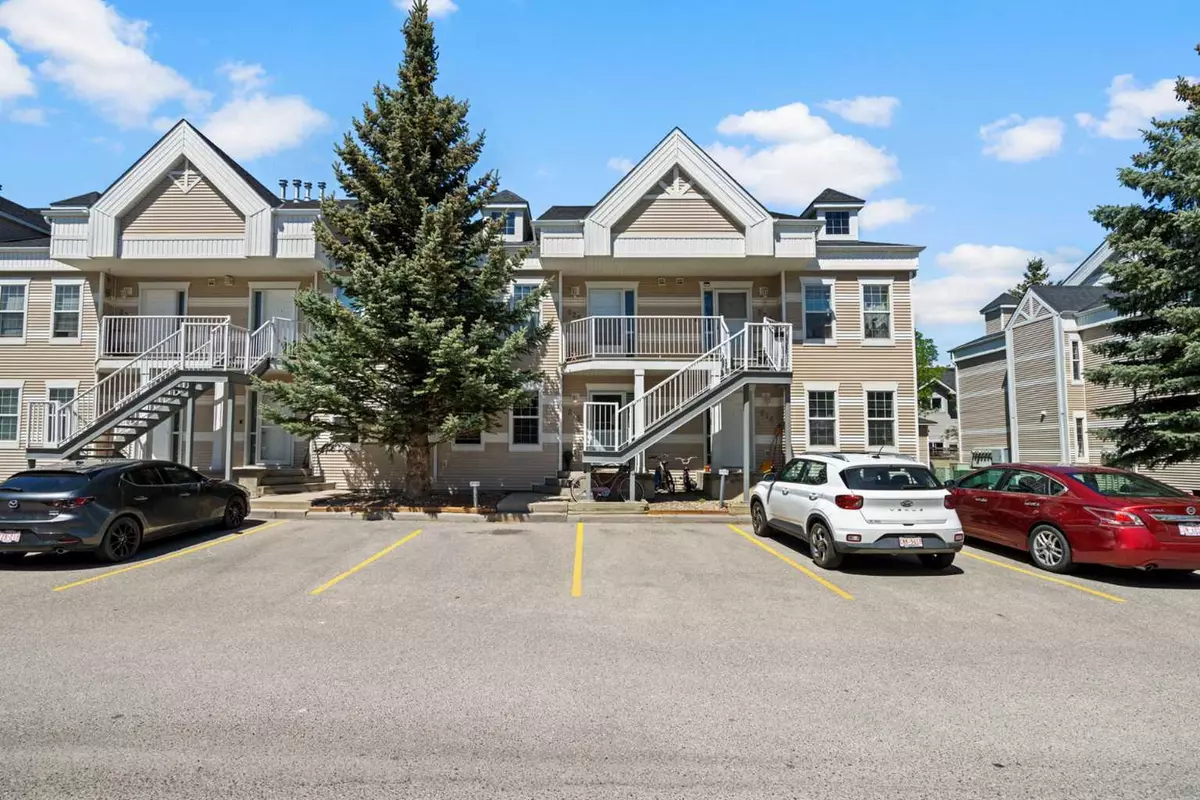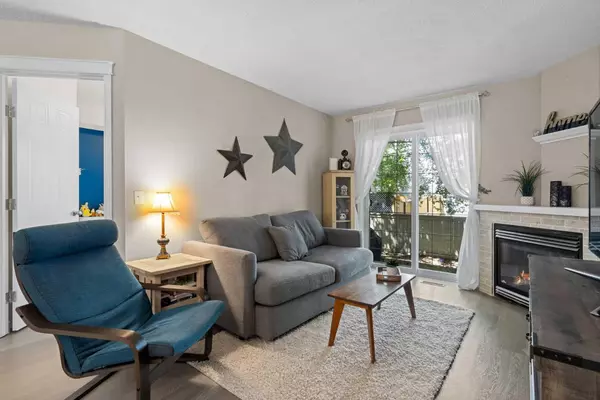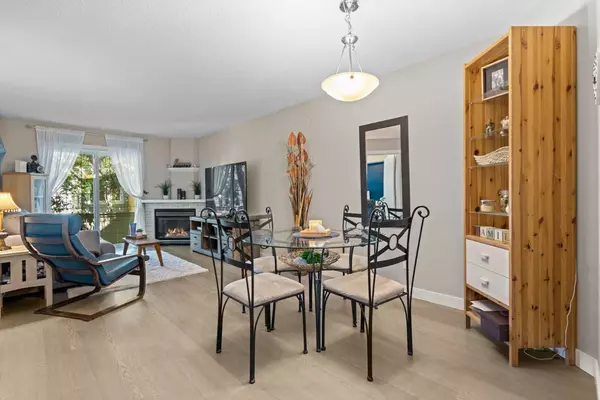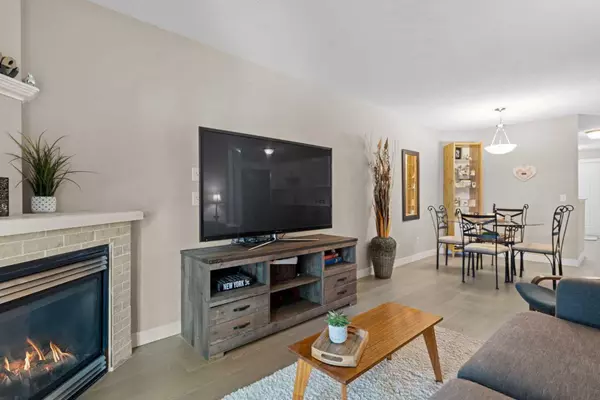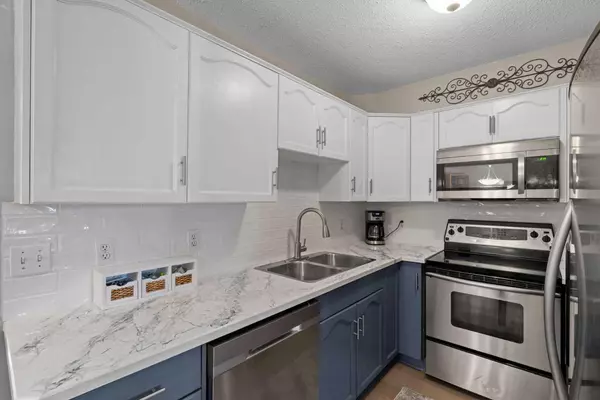$257,000
$265,000
3.0%For more information regarding the value of a property, please contact us for a free consultation.
3 Beds
1 Bath
858 SqFt
SOLD DATE : 06/26/2024
Key Details
Sold Price $257,000
Property Type Townhouse
Sub Type Row/Townhouse
Listing Status Sold
Purchase Type For Sale
Square Footage 858 sqft
Price per Sqft $299
Subdivision Strathaven
MLS® Listing ID A2141792
Sold Date 06/26/24
Style Stacked Townhouse
Bedrooms 3
Full Baths 1
Condo Fees $447
Originating Board Calgary
Year Built 2001
Annual Tax Amount $1,427
Tax Year 2023
Property Description
**Charming Renovated Bungalow Townhome in a Quiet Neighborhood**
Welcome to your newly renovated bungalow townhome, offering the perfect blend of comfort and convenience. This delightful property features 2 spacious bedrooms and 1 modern bathroom on the main floor, plus an extra bedroom, family room and additional storage in the basement making it ideal for small families, couples, or individuals seeking a cozy and low-maintenance living space.
The interior has been freshly updated with modern finishes and fixtures, providing a stylish and contemporary atmosphere. New LVP flooring throughout, only just installed within the last year, and the kitchen with epoxy countertops, is ideal for easy cleaning and a stylish finish. This home also comes with two assigned parking stalls, so parking your 2nd vehicle on the street won't be necessary!
The main level offers a warm and inviting living space, while the basement provides that extra space you need for your family and belongings. Don’t miss this opportunity to own a beautiful and affordable home in a serene neighborhood. Affordably priced and with reasonable condo fees, this townhome represents an excellent investment and is the perfect home for you. Be sure to check out the floor plans showing all this home has to offer! Schedule a showing today to view this lovely home in person!
Location
Province AB
County Wheatland County
Zoning R3
Direction S
Rooms
Basement Full, Partially Finished
Interior
Interior Features Open Floorplan, Storage
Heating Forced Air, Natural Gas
Cooling None
Flooring Tile, Vinyl
Fireplaces Number 1
Fireplaces Type Gas
Appliance Dishwasher, Electric Range, Microwave Hood Fan, Refrigerator, Washer/Dryer
Laundry In Basement
Exterior
Garage Assigned, Stall
Garage Description Assigned, Stall
Fence None
Community Features Schools Nearby, Shopping Nearby, Street Lights, Walking/Bike Paths
Amenities Available Parking, Trash, Visitor Parking
Roof Type Asphalt Shingle
Porch Front Porch
Exposure S
Total Parking Spaces 2
Building
Lot Description Few Trees, Landscaped
Foundation Poured Concrete
Architectural Style Stacked Townhouse
Level or Stories One
Structure Type Vinyl Siding,Wood Frame
Others
HOA Fee Include Common Area Maintenance,Insurance,Parking,Professional Management,Reserve Fund Contributions,Sewer,Snow Removal,Trash,Water
Restrictions Pet Restrictions or Board approval Required
Tax ID 84796275
Ownership Private
Pets Description Restrictions, Yes
Read Less Info
Want to know what your home might be worth? Contact us for a FREE valuation!

Our team is ready to help you sell your home for the highest possible price ASAP
GET MORE INFORMATION

Agent | License ID: LDKATOCAN

